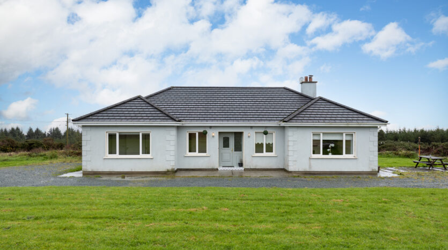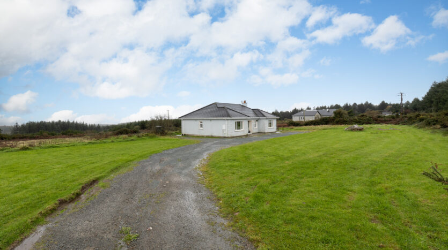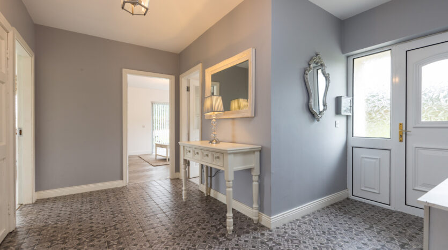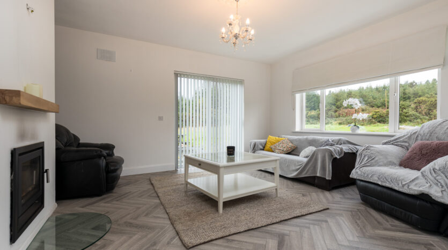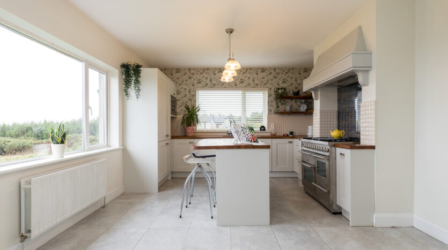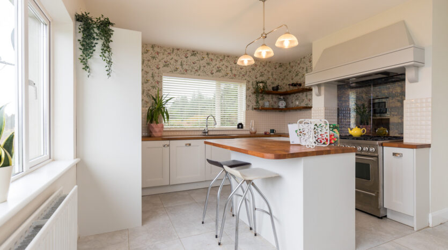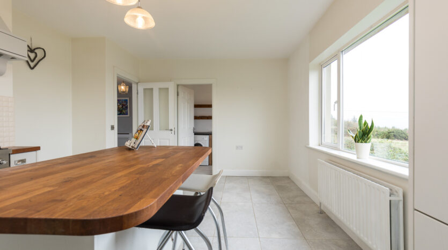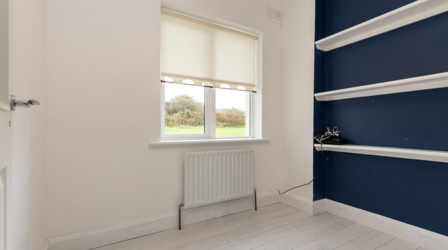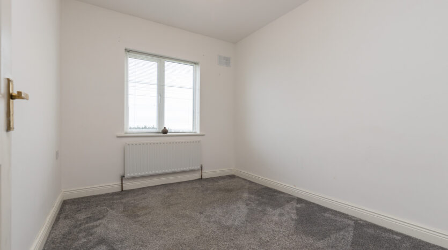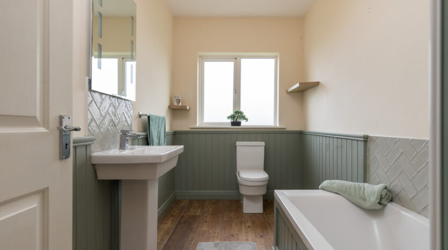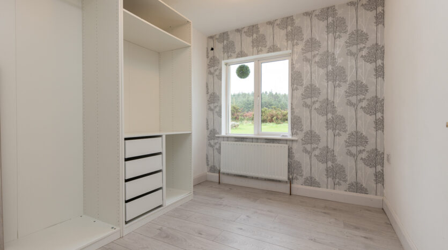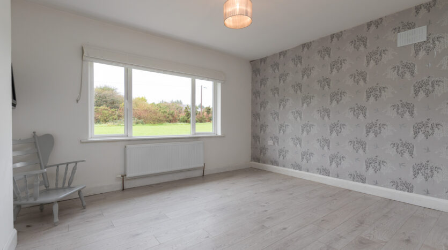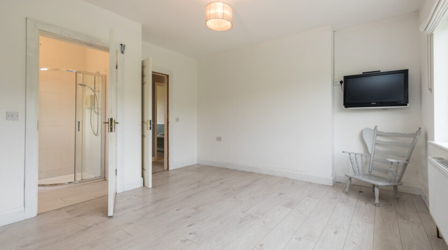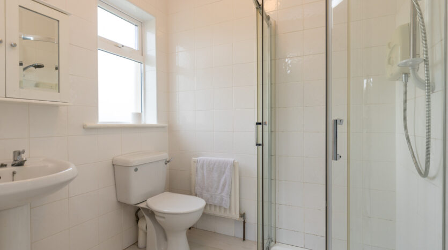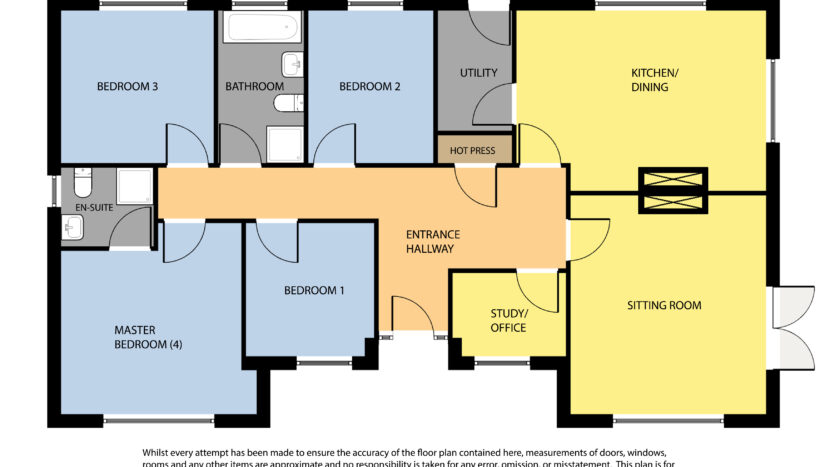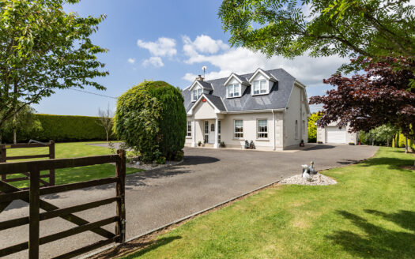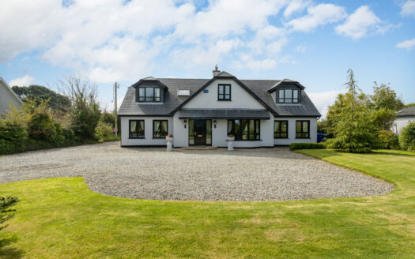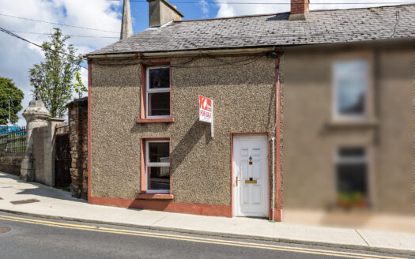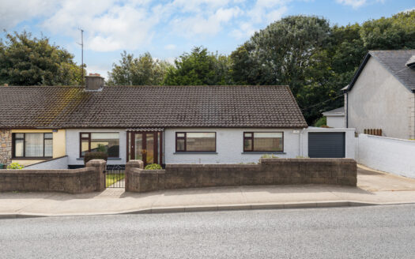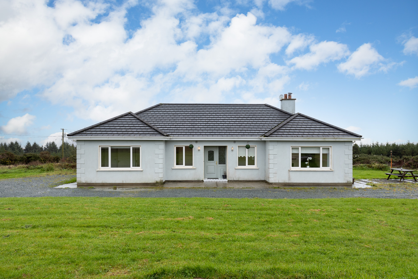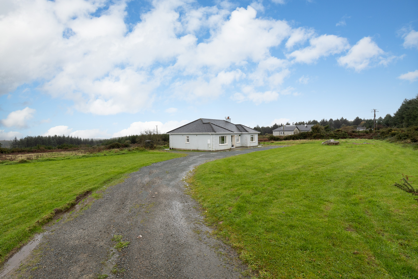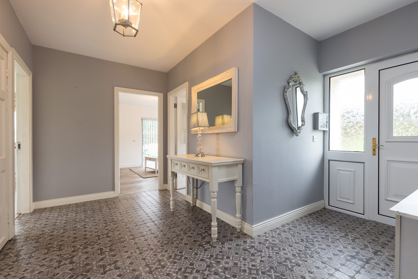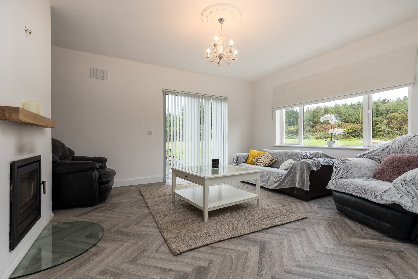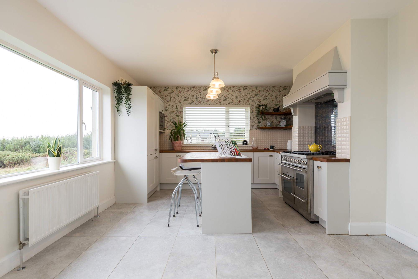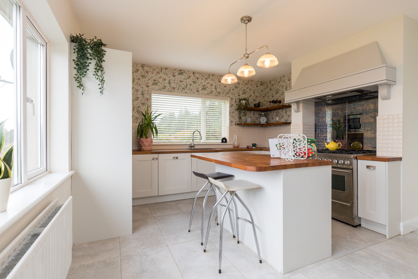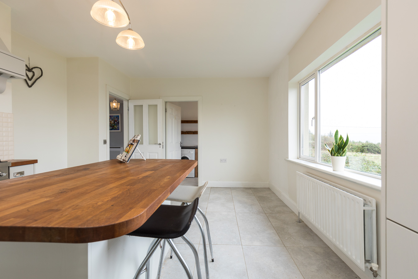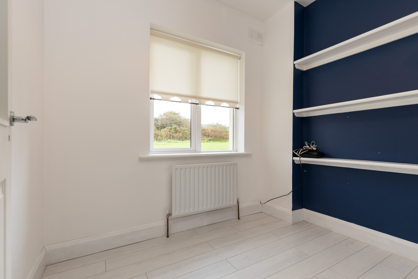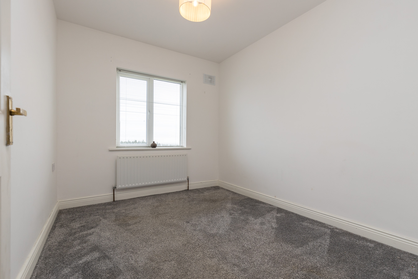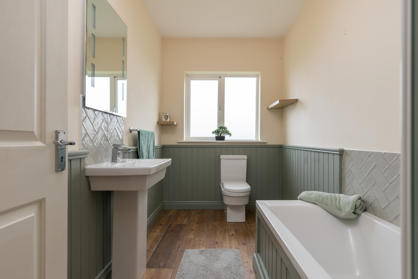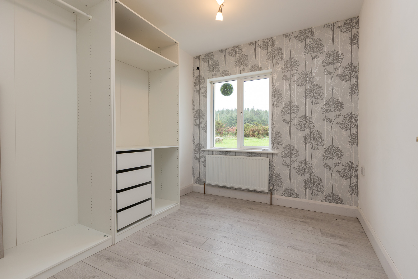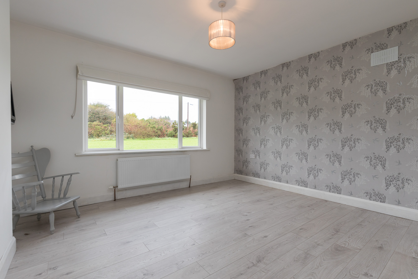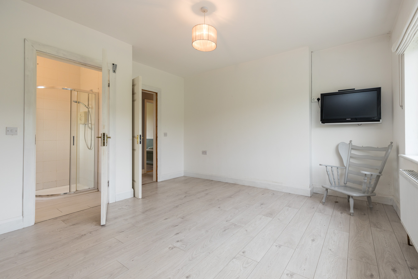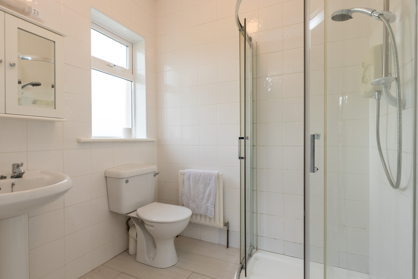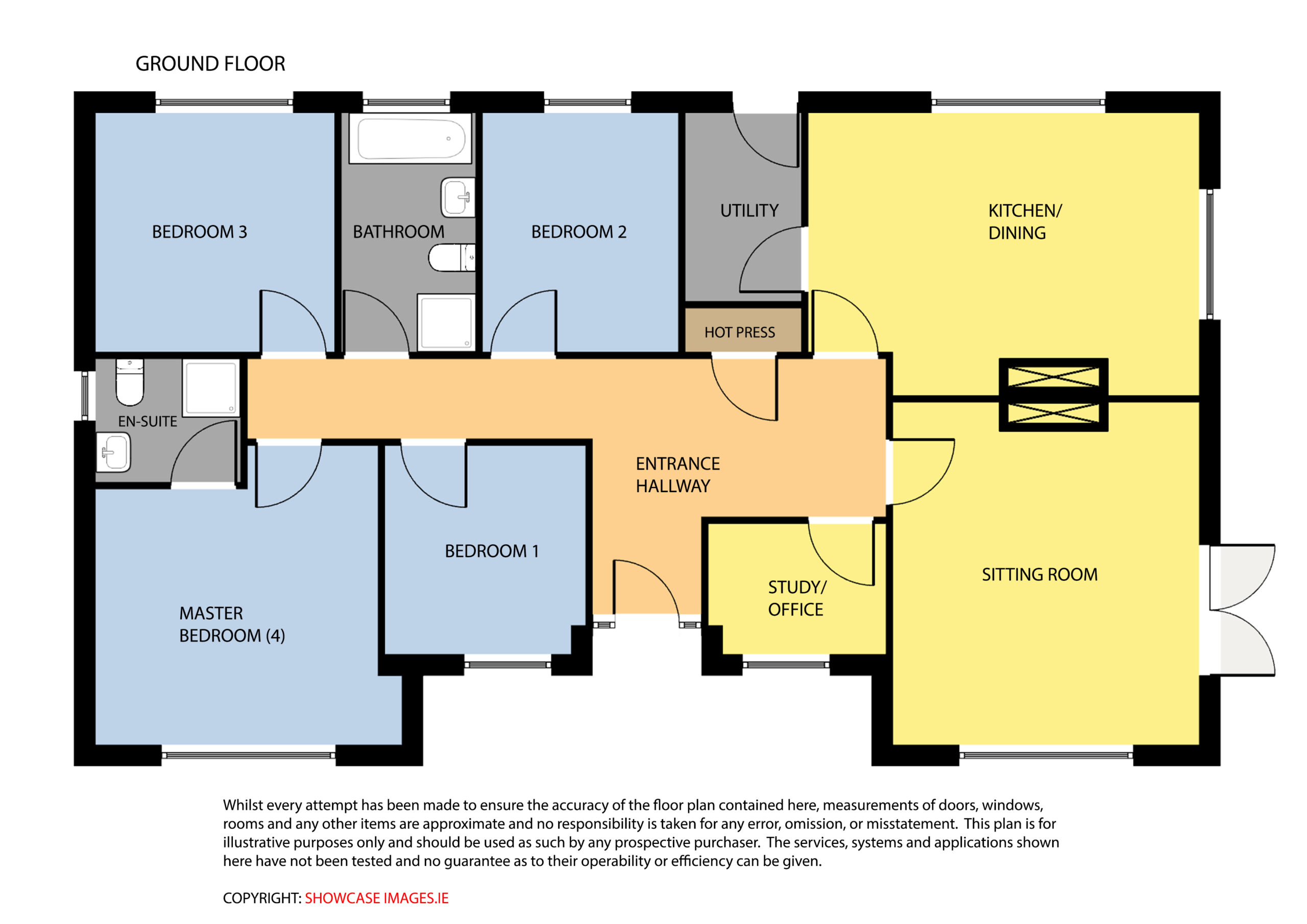Overview
- Updated On:
- April 15, 2024
Description
Property Summary:
An absolutely beautiful bungalow residence on a c. 2.4 acre site presented to the market in excellent condition throughout enjoying a beautiful countryside setting in one of the most desirable and sought after areas in Wexford. This home is approached via graveled driveway and has spacious gardens to the front, side and rear and enjoying privacy, a south facing aspect and fabulous views. The property features 4 bedrooms, generously proportioned & well laid out accommodation throughout with a snug and cosy atmosphere. The kitchen/diner area is bright and welcoming overlooking the rear garden – perfect for entertaining and everyday family living. This lovely home offers countryside living at its best yet is easily accessible to all local amenities ! Nestled in a quiet area of Forth Commons, Wexford town is less than 20 minutes-drive offering all the amenities one could need – restaurants, schools, shops etc. All local facilities are available at nearby surrounding villages Barntown, Murrintown, Bridgetown, Cleariestown etc. The ever-improving N/M11 is easily connected via the N25 making Dublin airport a 2-hour drive & Rosslare Europort a 25-minute drive. The picturesque nature walk “Forth Mountain Trail” is right on your doorstep to enjoy beautiful walks. All the fantastic beaches Wexford has to offer are in close proximity also including Rosslare, Kilmore Quay, Carne to name a few along with the breath–taking Carrigfoyle a short stroll from the property. This residence will make a fantastic family home and represents excellent value for money. Properties in this location are rare to hit the market.
VIEWING IS HIGHLY RECOMMENDED.
Property Features:
- Excellent condition.
- Stunning countryside location.
- Located only 3.4 miles from Wexford town.
- Right next to access points to Forth Mountain Trails and viewpoints (Skeeter Rock, Drooping Rock, Carrigfoyle)
- Easily accessible.
- Spacious gardens.
- Panoramic views.
Accommodation Comprises:
Entrance Hallway – (3.53m x 1.50m), Tiled floor.
Sitting Room – (4.73m x 4.23m), Feature built in stove, herringbone timber flooring, centre rose, patio door to rear.
Kitchen/Diner – (3.90m x 5.40m), Dual aspect room, fully fitted eye & waist level units, built in unit for Aga cooker with feature canopy, centre island with storage, tiled floors, part
tiled walls, door to;
Utility Room – (2.60m x 1.60m), Plumbed for appliances, tiled floor, door to rear.
Study/Office – (1.80m x 2.45m), Laminate flooring, built in shelving.
Bedroom No. 1 – (2.88m x 2.77m), Carpet flooring.
Bedroom No. 2 – (3.30m x 2.70m), Laminate flooring, built in wardrobe.
Bathroom – (3.30m x 1.85m), WC, WHB, bath, timber flooring, part tiled walls, wainscotting.
Bedroom No. 3 – (3.30m x 3.30m), Laminate flooring.
Master Bedroom – (4.13m x 4.23m), Laminate flooring, door to;
En-Suite – (1.70m x 2.00m), WC, WHB, shower, tiled floor, part tiled walls.
Outside: Gardens to front, rear & side, spacious parking.
Services: Oil fired central heating, private water, private sewerage, ESB.
BER: C3 Ber No: 107611683 Performance indicator: 223.92 kWh/m2/yr
Apply: Keane Auctioneers (053) 9123072
Viewing: Strictly by appointment with the sole selling agent.
Eircode: Y35 C9DV

