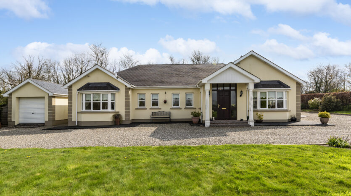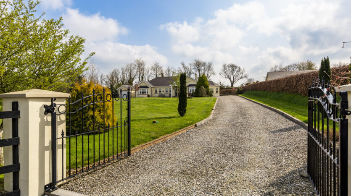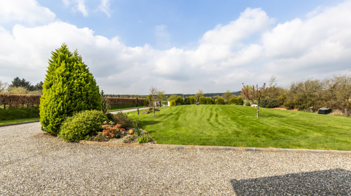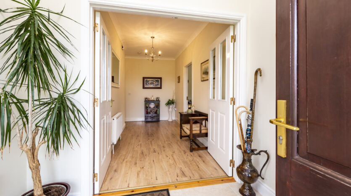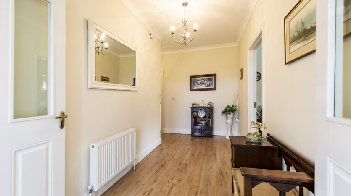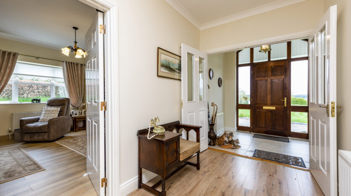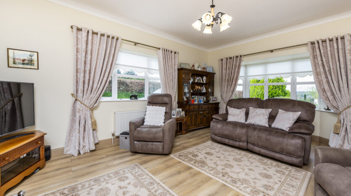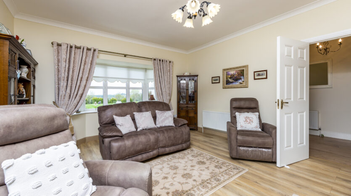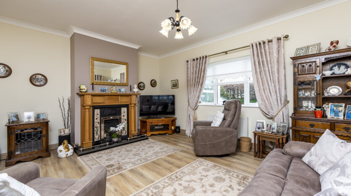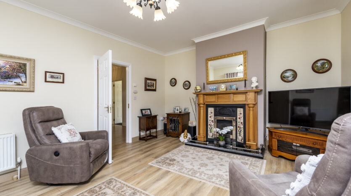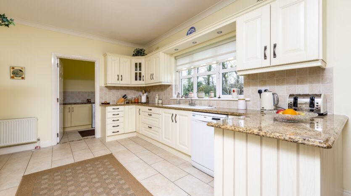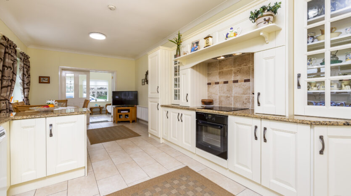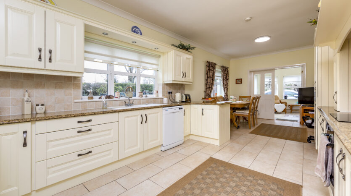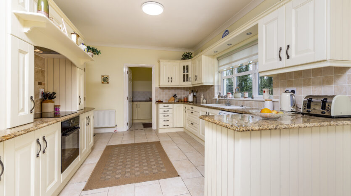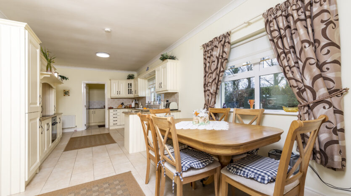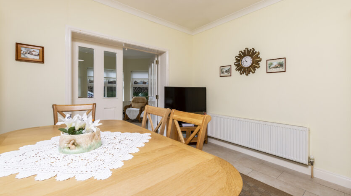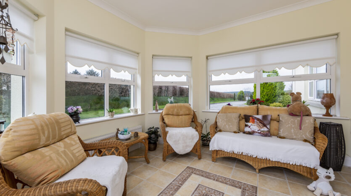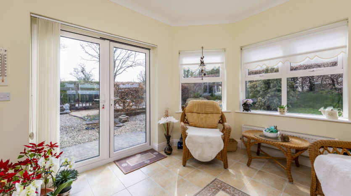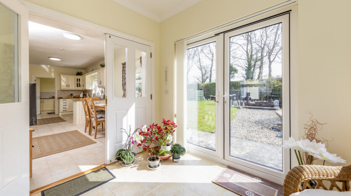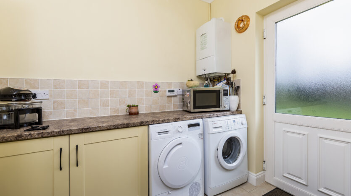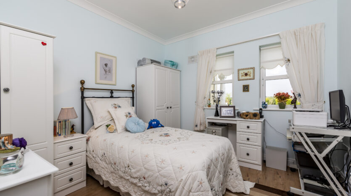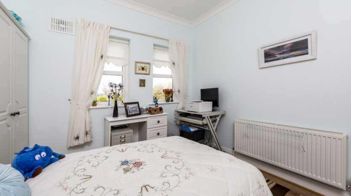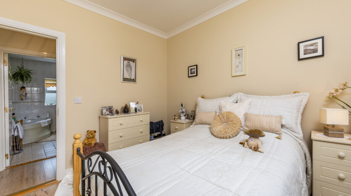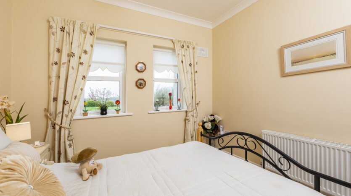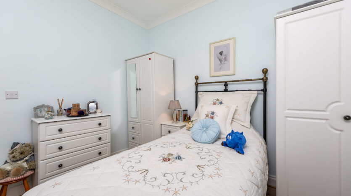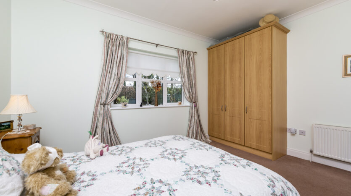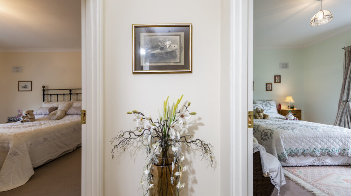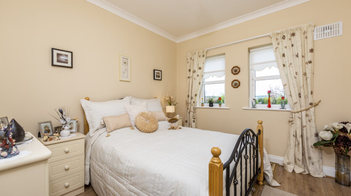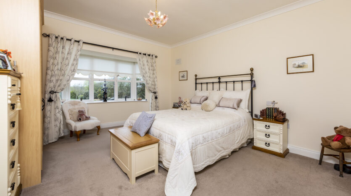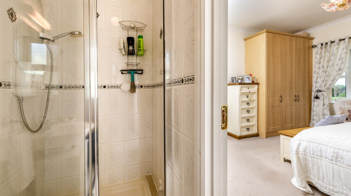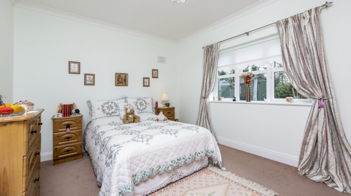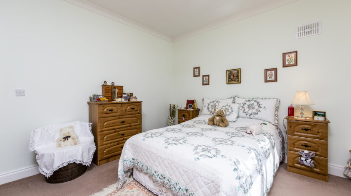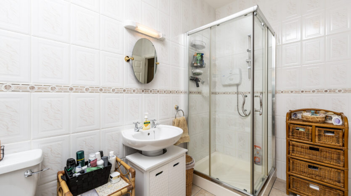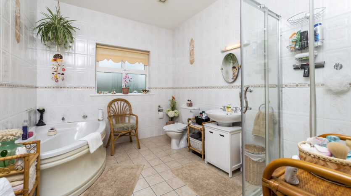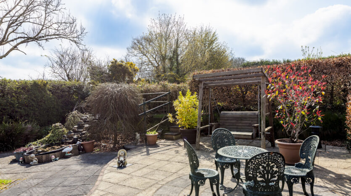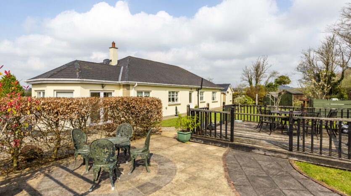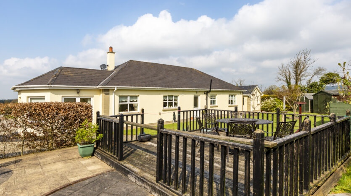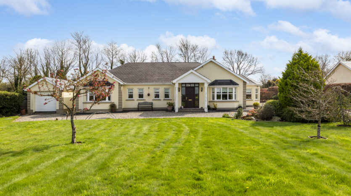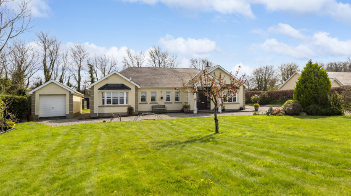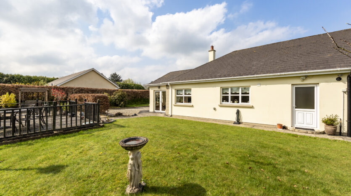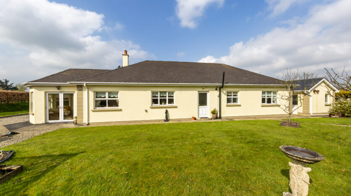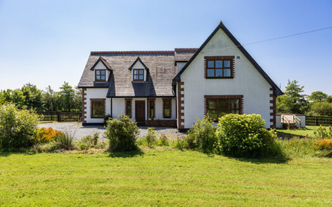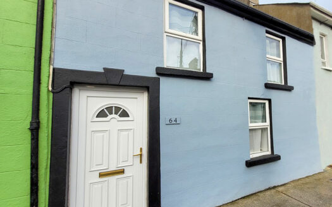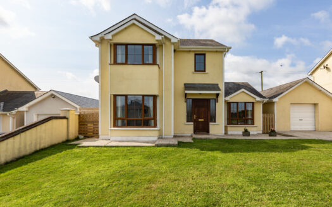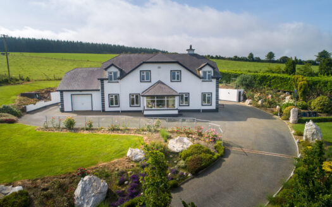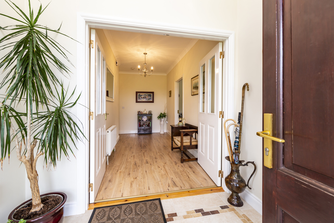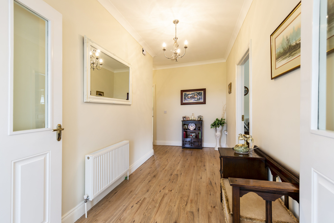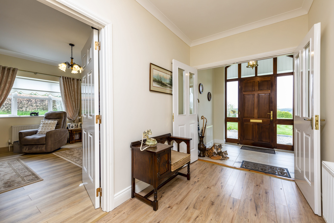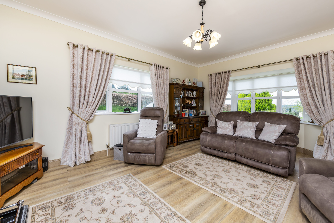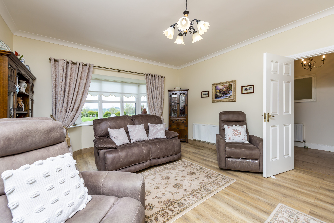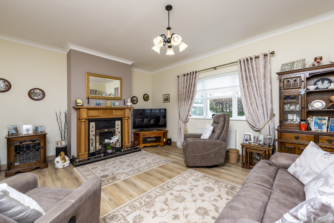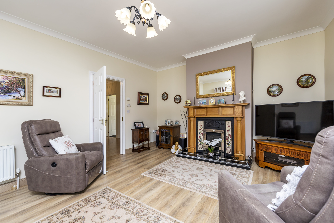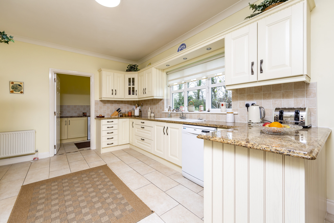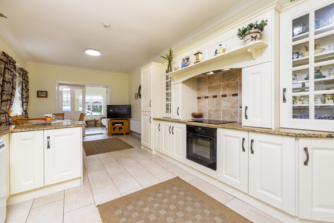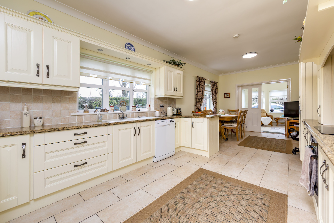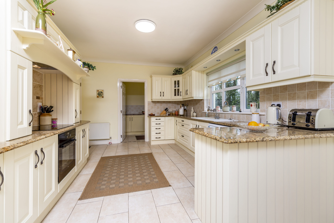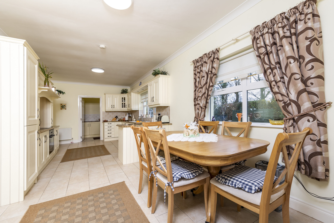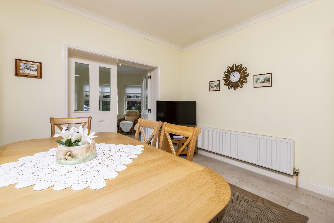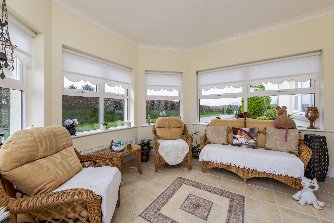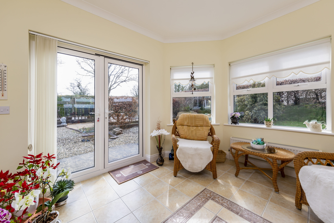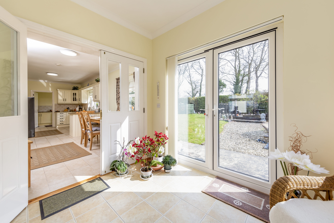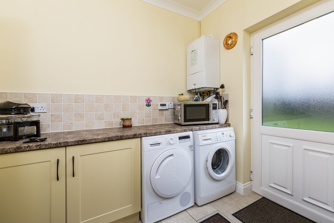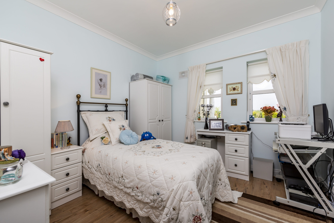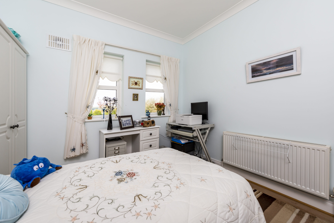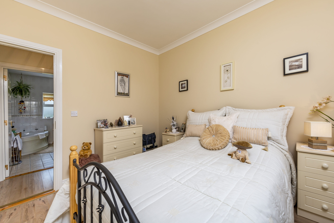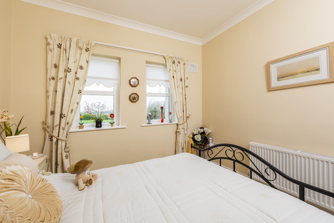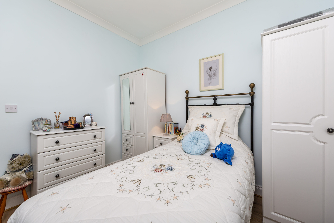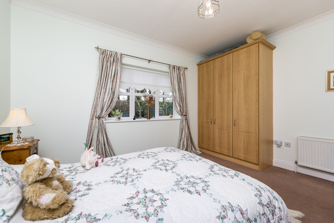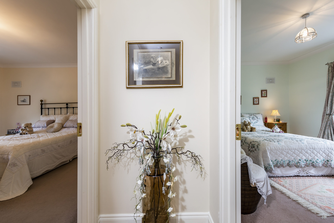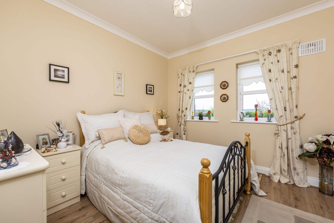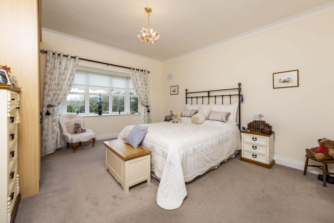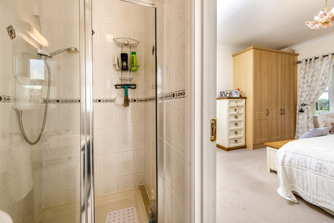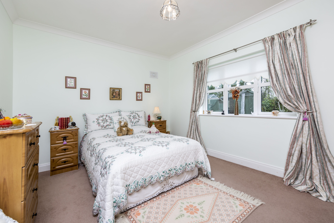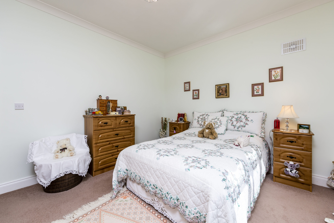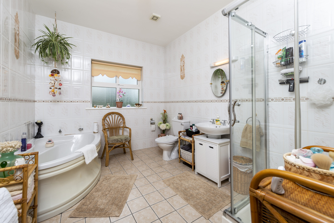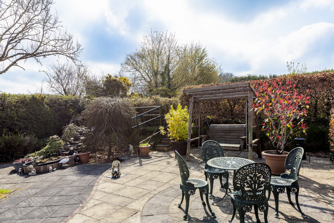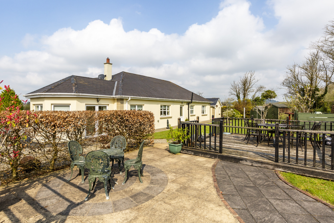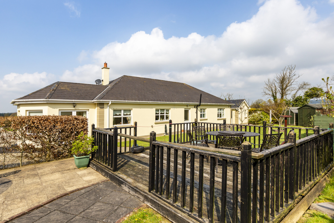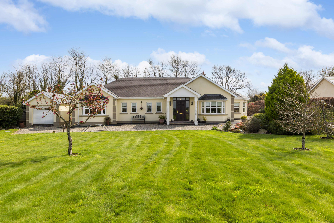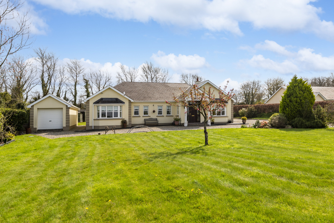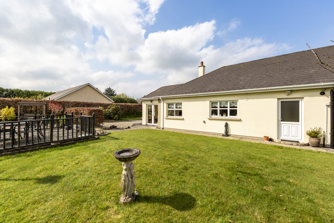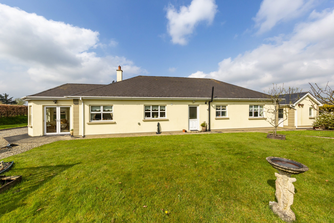Overview
- Updated On:
- March 26, 2024
Description
Property Summary:
This property is presented in what can only be described as immaculate condition throughout & is located in a very popular & sought after area, only 25 minutes driving distance approx. from Wexford Town & easy access to Rosslare Europort. It is close to local villages at Taghmon, Wellingtonbridge, Foulksmills, Newbawn etc. offering shops, schools, churches and village amenities & only a stones throw from the N25. Many beautiful attractions such as the trails at Carrigfoyle & Forth Mountain, JFK Park, Tintern Abbey are all within easy reach and there are a variety of beautiful sandy beaches at Duncannon, Fethard On Sea, Baginbun are surrounding you. The property itself enjoys a beautiful, scenic countryside setting. Accommodation is bright, spacious and well laid out and it is evident as you walk through this home that it has been very well cared for and obviously maintained to a very high standard. There is a spacious living room, beautiful kitchen/diner with sunroom off and 4 large bedrooms – master en-suite. It is approached by a gated & gravelled driveway with spacious gardens to front & rear. The patio & decking area is a suntrap and offers an abundance of mature shrubbery, plants and a stunning water feature- an ideal place to savour the unique countryside setting. There is also the benefit of a detached garage with roller door.
Property Features:
- Stunning property – presented in superb condition.
- 4 Bedrooms.
- Accommodation is well laid out.
- Beautiful gardens and patio area.
- Great location, close to all amenities.
Accommodation Comprises:
Entrance Porch – (2.3m x 1.7m), Tiled floor, double doors to;
Inner Hallway – (1.9m x 4.4m), Stira access to attic, laminate floors, coving.
Living Room – (4.3m x 6.1m), Feature fireplace, laminate flooring, bay window, coving.
Kitchen/Diner – (7.9m x 3.3m), Fully fitted eye & waist level units, part tiled walls, tiled floor, coving, double doors to;
Conservatory – (3.6m x 3.8m), Tiled floor, double doors to patio, coving.
Utility Room – (2.5m x 1.9m), Units at waist level, plumbed for appliances, door to rear, coving.
Bedroom No. 1 – (3.2m x 3.3m), Laminate flooring, coving.
Bedroom No. 2 – (3m x 3.2m), Laminate flooring, coving.
Master Bedroom – (3.9m x 4.8m), Bay window, built in wardrobe, coving.
En-Suite – (1m x 2.7m), WC, WHB, shower, fully tiled.
Bedroom No. 4 – (4.1m x 3.4m), Built in wardrobe, coving.
Bathroom – (3.3m x 2.6m), WC, WB, feature corner bath, shower, fully tiled.
Outside: Patio & decking area with water feature, gardens to front & rear with beautiful trees, plants & shrubbery, detached garage (8m x 3m) with WC.
Services: ESB, private water, private sewerage, gas central heating.
BER: B3 Ber No: 116348731 Performance indicator: 134.72 kWh/m2/yr
Apply: Keane Auctioneers (053) 9123072
Viewing: Strictly by appointment with the sole selling agent.
Eircode: Y35X677

