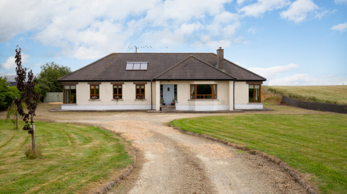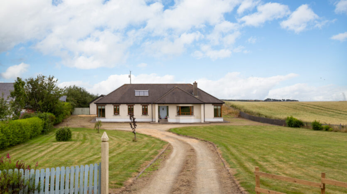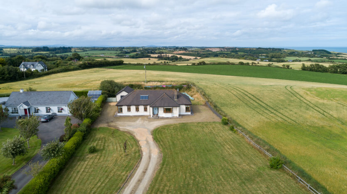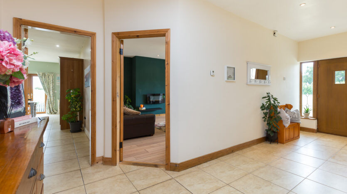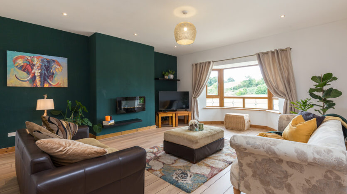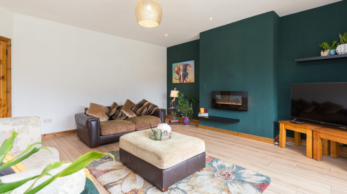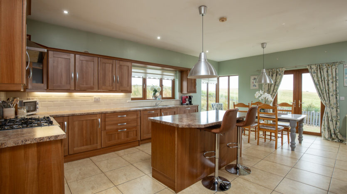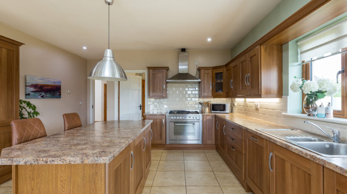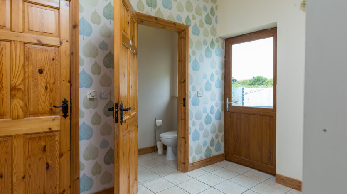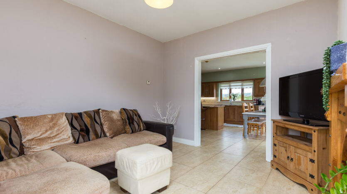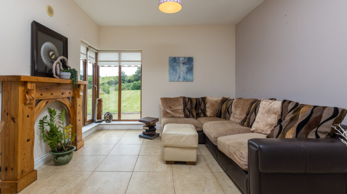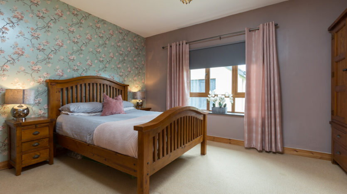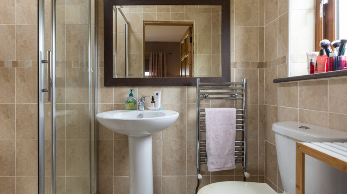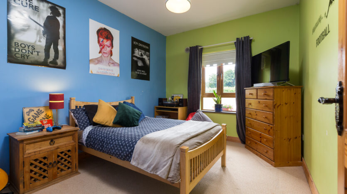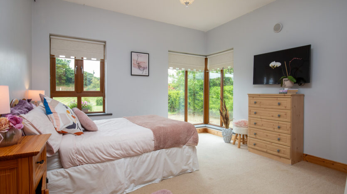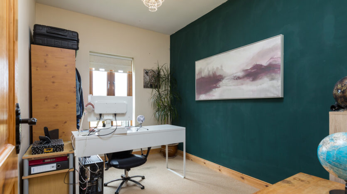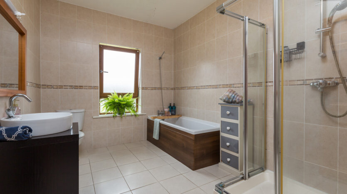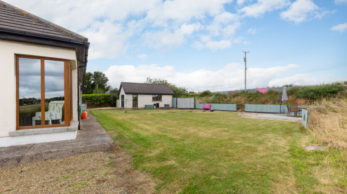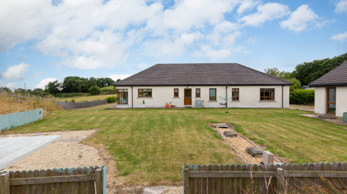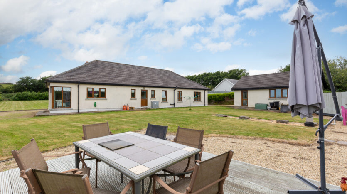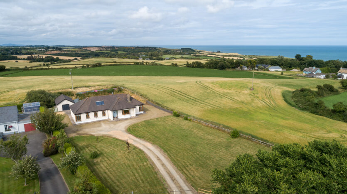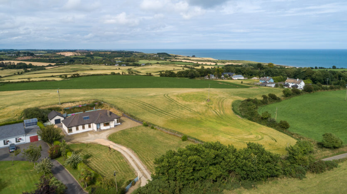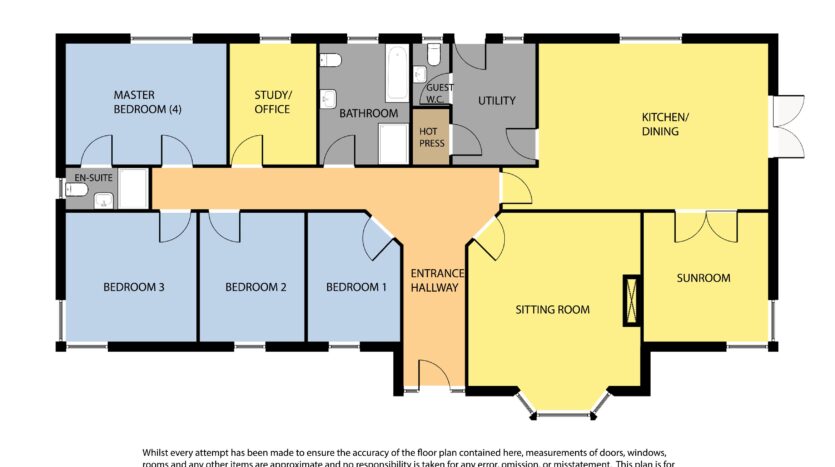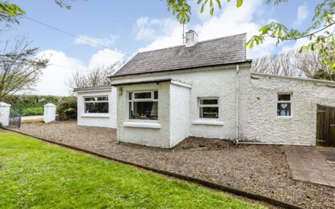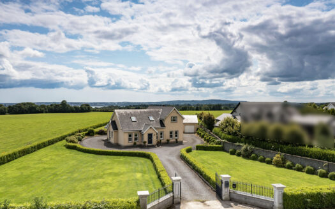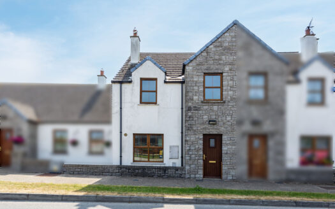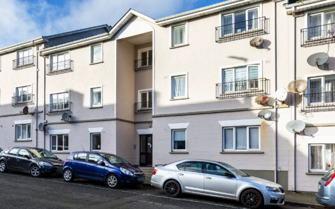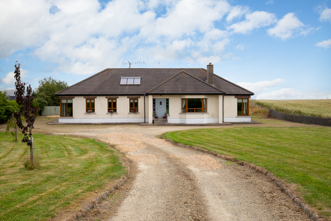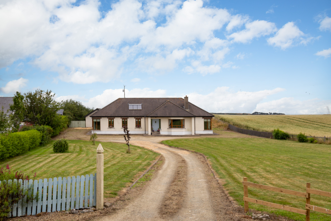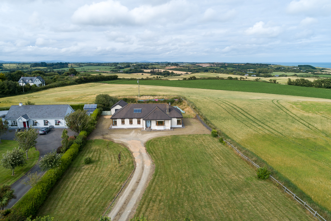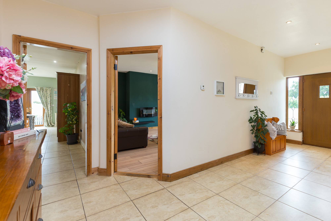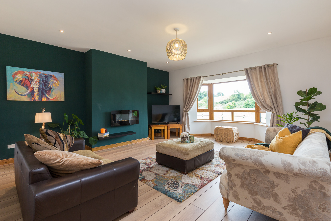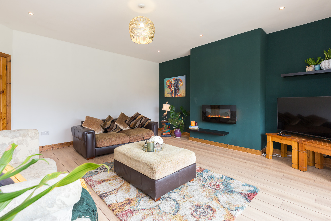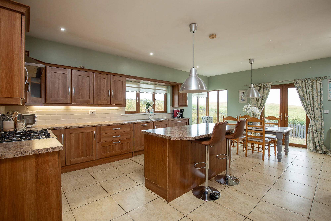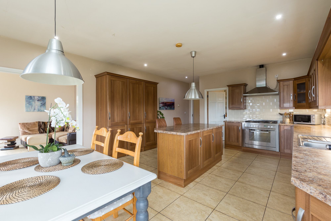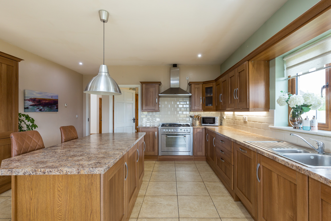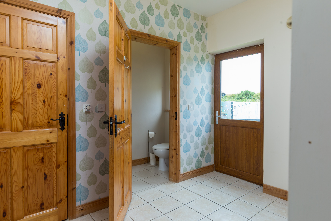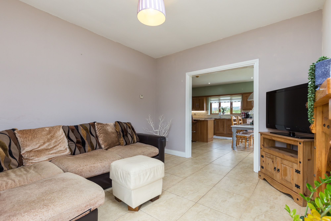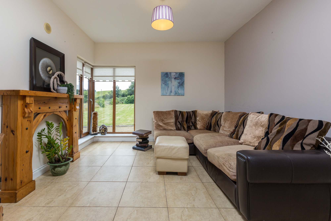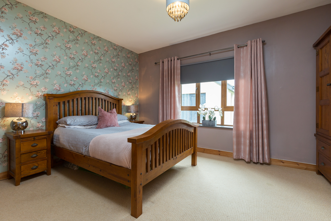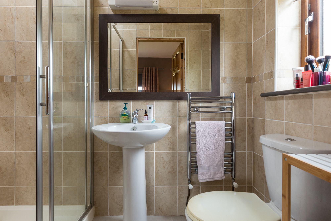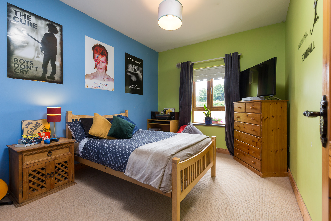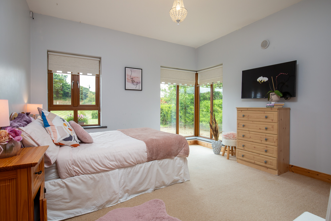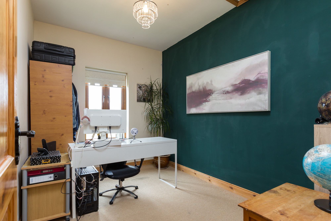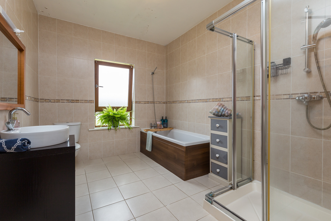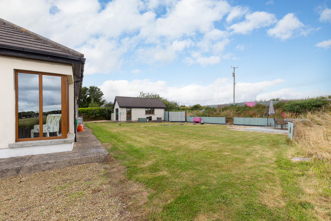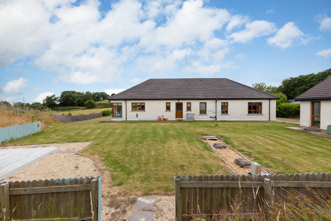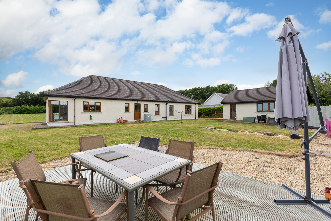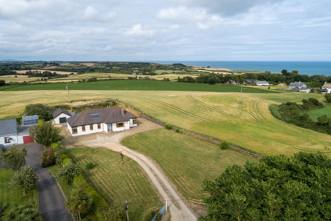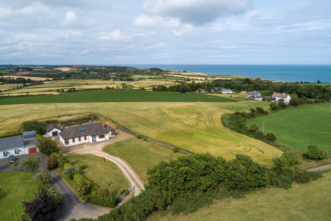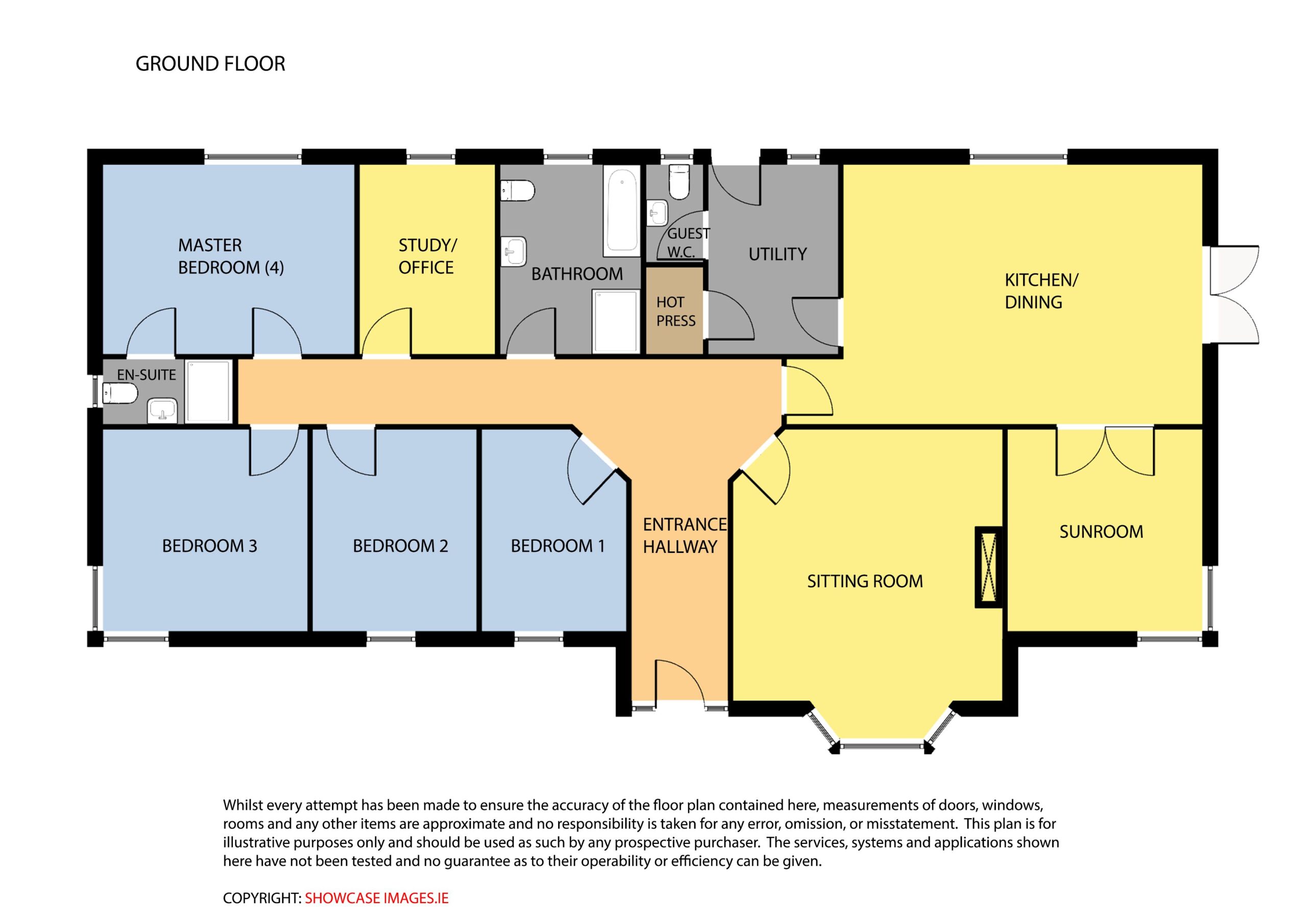Overview
- Updated On:
- August 3, 2023
Description
Property Summary:
A unique and stunning family home just minutes’ walk from Knocknasillogue beach! This stylish bungalow was built in c. 2007 and has been designed around family living with bright and spacious accommodation throughout. The property creates a warm & welcoming atmosphere from the moment you enter the front door and inviting hallway. Leading through to the light filled kitchen/diner area, which is ideal for entertaining and connects to a charming snug & utility room. With features such as laminate flooring, feature electric fires, quality fixtures and fittings, beautiful interior are some to name a few are evident throughout this beachside home. Resting on a beautiful mature site extending to approx. 0. 75 acres, there are beautiful countryside views apparent from many rooms, all adding to the feeling of tranquillity throughout the home. With the added benefit of a spacious detached garage, the options here are unlimited. While just a stone’s throw from the golden sandy strand of Knocknasillogue, most amenities can be found in close-by Blackwater village with school, shops, pubs, restaurants, etc. all present. Wexford, Gorey and Enniscorthy towns are all within a short commute offering further options and facilities. The N/M11 offers an even more accessible and shorter travelling time to Dublin, all being some of the benefits for living here. With such a beautiful property in such a picturesque area rarely coming up for sale, so viewing is highly recommended.
Property Features:
- Premium coastal location.
- Superb condition.
- Excellent accommodation.
- Granite exterior window sills.
- Close to Blackwater village.
- Short stroll to beach.
Accommodation Comprises:
Entrance Hallway – (6.31m x 1.78m), Tiled flooring, recessed lighting.
Sitting room – (5.71m x 4.98m), Feature electric wall mounted fire, bay window, laminate flooring, recessed lighting.
Kitchen/Diner – (4.80m x 7.69m), Fully fitted eye & waist level units, centre/breakfast island, built in storage, range cooker, tiled floors, part tiled walls, recessed lighting, double patio doors to garden.
Snug – (3.73m x 3.60m), Tiled floor, feature corner window to garden.
Utility – (3.50m x 2.40m), Tiled floor, plumbed for appliances, door to rear.
Guest WC – (1.80m x 1.05m), WC, WHB, tiled floor.
Bathroom – (3.50m x 2.60m), WC, feature WHB, bath, shower unit, fully tiled, heated towel rail.
Bedroom No. 1 – (3.73m x 2.67m), Carpet flooring.
Bedroom No. 2 – (3.73m x 3.03m), Carpet flooring, feature corner window.
Bedroom No. 3 – (3.73m x 3.78m), Carpet flooring
Master Bedroom (No. 4) – (3.50m x 4.65m), Carpet flooring, door to;
En-suite – (1.20m x 2.40m), WC, WHB, shower, fully tiled, heated towel rail.
Study/Office – (3.50m x 2.50m) Carpet flooring.
Outside: Gardens to front, side & rear, driveway, spacious parking, detached garage.
Services: Oil fired central heating (under floor with each room temperature control), mains water, private sewerage, solar panels.
BER: B3 Ber No: 116578980 Performance indicator: 148.64 kWh/m2/yr
Apply: Keane Auctioneers (053) 9123072
Viewing: Strictly by appointment with the sole selling agent.
Eircode: Y21EH24

