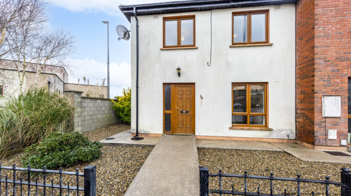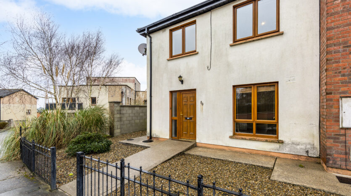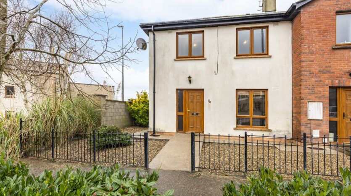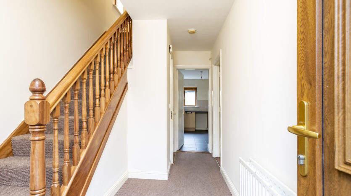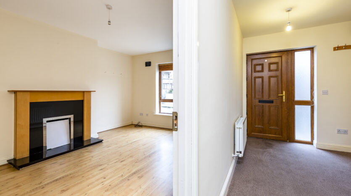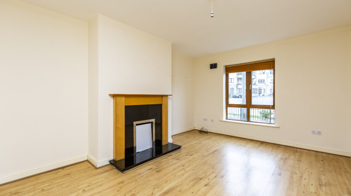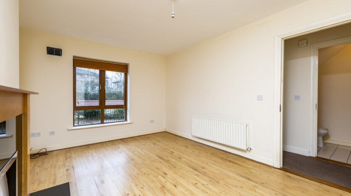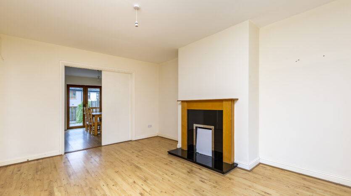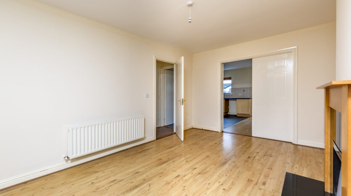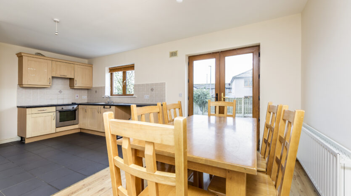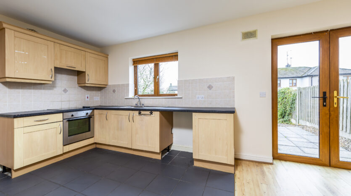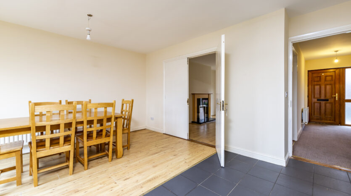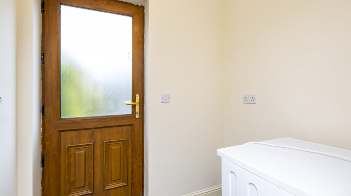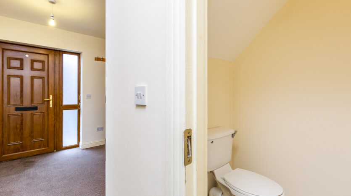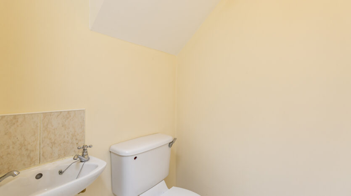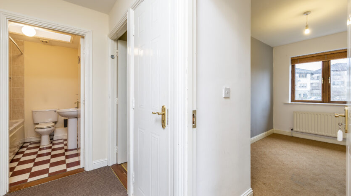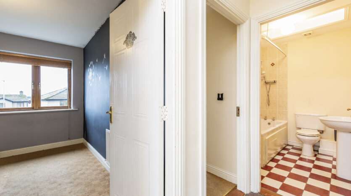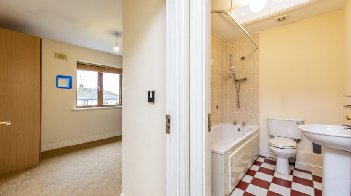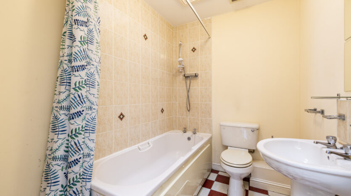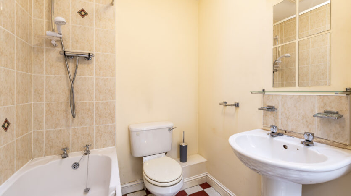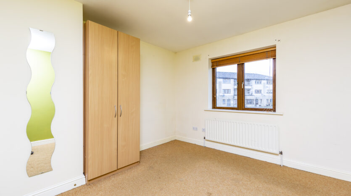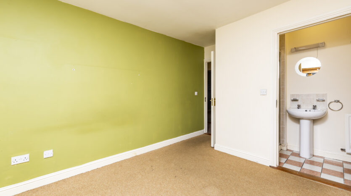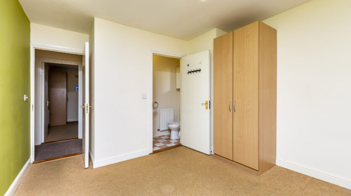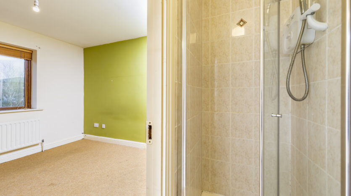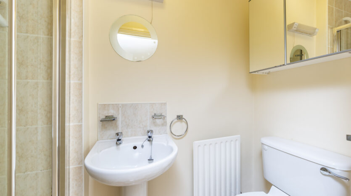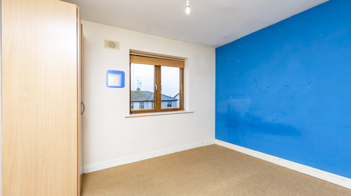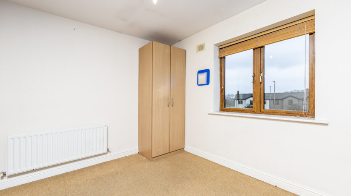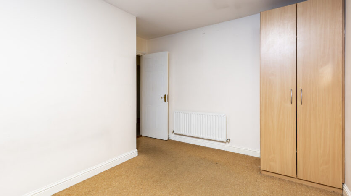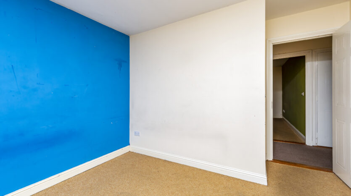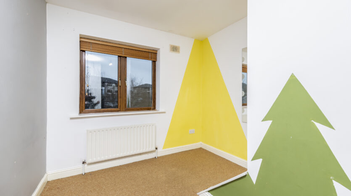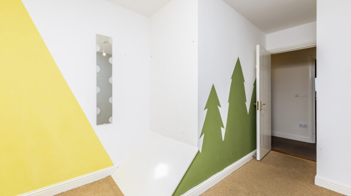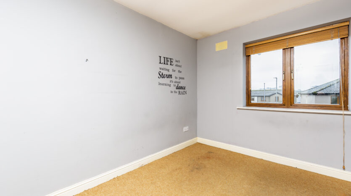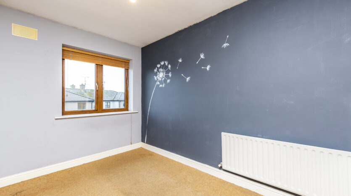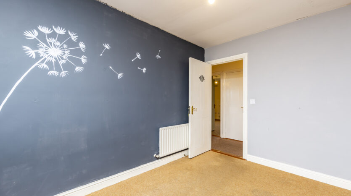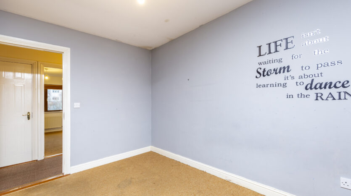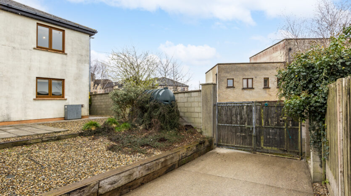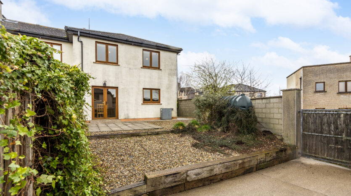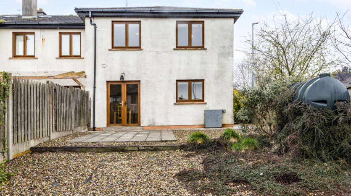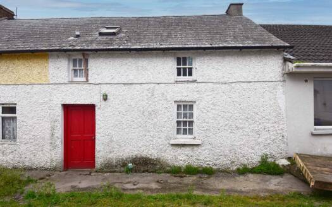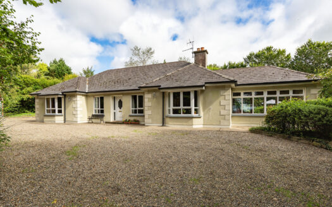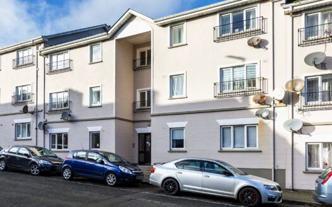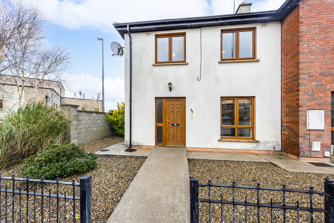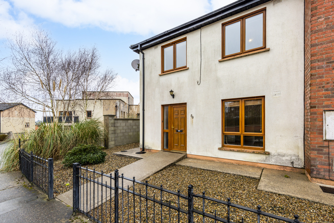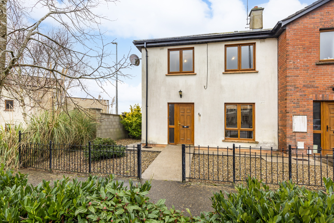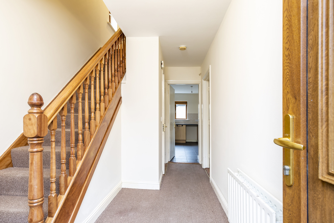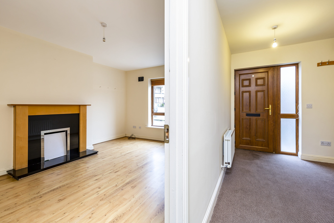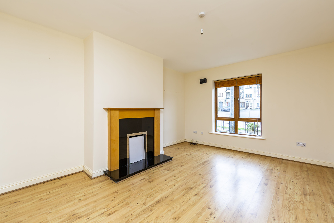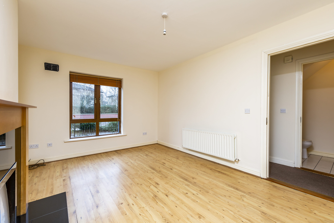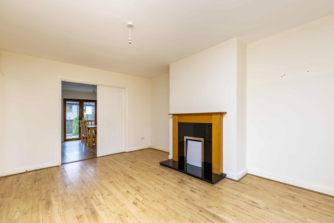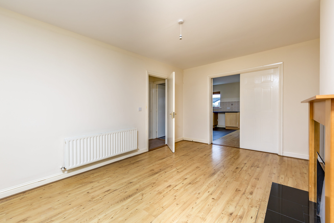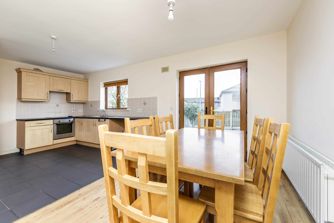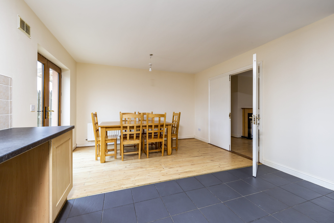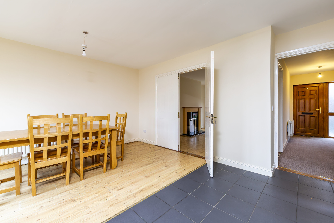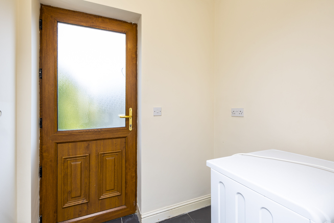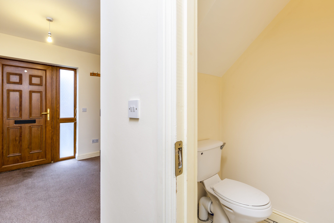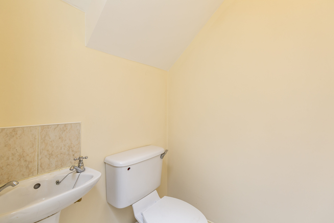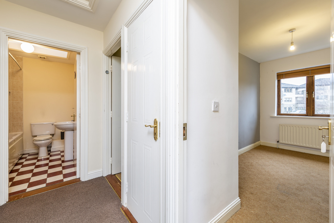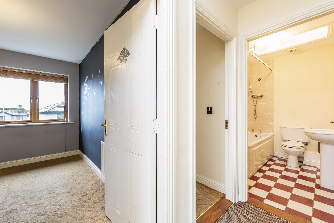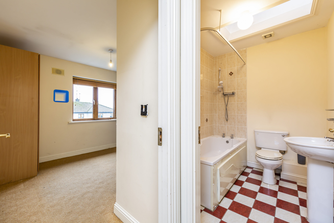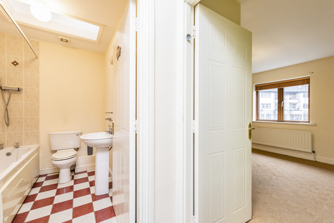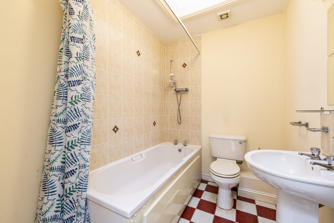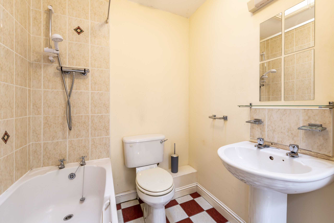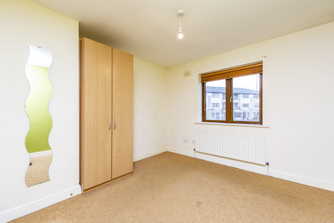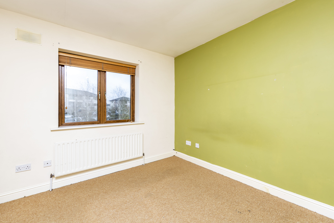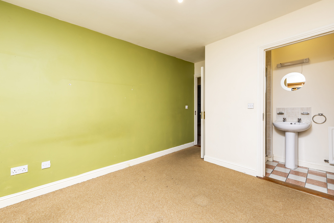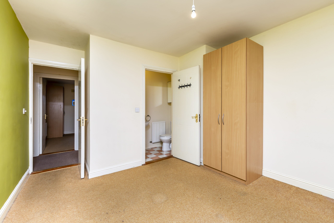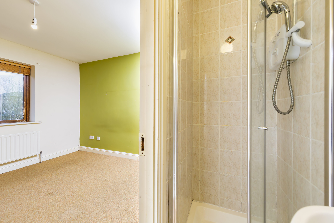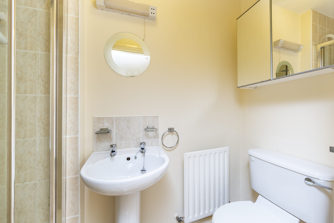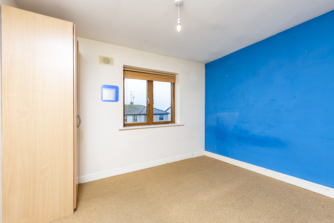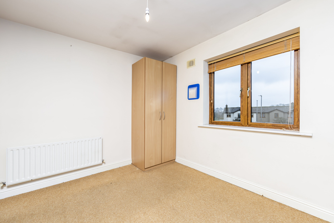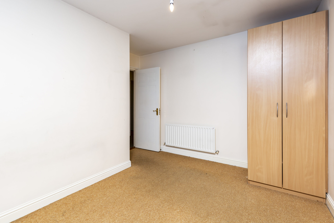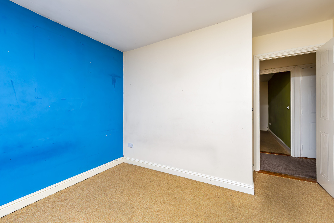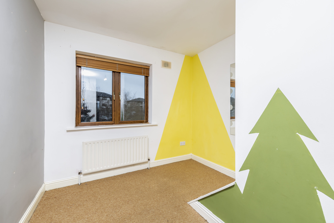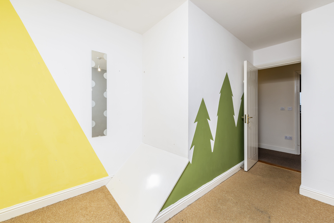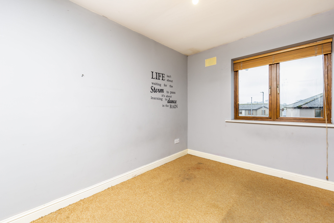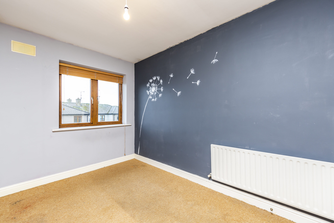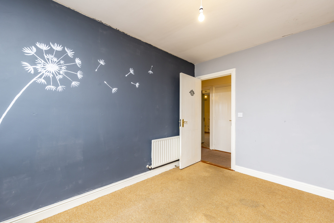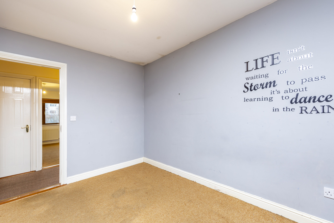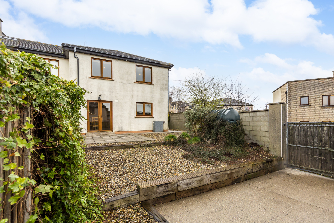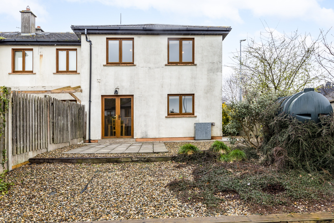Overview
- Updated On:
- November 20, 2023
Description
Property Summary:
No. 56 Clonard Village is presented to the market in superb condition, ideally situated in one of Wexford’s most sought-after & convenient locations, within walking distance of all facilities Wexford has to offer including Clonard retail park, shops, schools, churches, supermarkets, gyms etc. The ever-improving N/M11 is very easily accessed via the N25 which is minutes’ drive making journeys further afield & commuting convenient & hassle free.
The local bus stop is located just outside the development. Wexford town is in close proximity to many idyllic beaches including Curracloe, Kilmore and Rosslare (Strand & Harbour). The property itself is neutrally decorated and enjoys a bright, spacious interior briefly comprising of kitchen/diner overlooking the enclosed rear garden, separate living room, 4 bedrooms (main en-suite) and bathroom. The property enjoys gated rear access with private parking for 1car adding to a pleasant garden with sunny aspect – ideal for entertaining & family life. The sale of this property offers an excellent opportunity for those seeking to acquire a home in move in condition in a sought after, accessible location.
Viewing is highly recommended.
Property Features:
- Superb location – walking distance to all amenities.
- Enclosed rear spacious garden with parking space.
- Tastefully decorated.
- 4 bedrooms – one en suite.
- c. 109 sq. m / 1,173 sq. ft
Accommodation Comprises:
Entrance Hallway – (4.6m x 2.3m), Carpeted flooring.
Guest WC – (1.5m x 1.3m), WC, WHB, tiled flooring.
Living Room – (4.9m x 3.5m), Laminate timber flooring, feature fireplace.
Kitchen / Diner – (6m x 3.9m), Fully fitted eye and waist level units, part tiled walls, part tiled / part laminate flooring, double doors to rear.
Utility Room – (1.8m x 1.3m), Tiled flooring, door to side, plumbed for appliances.
Upstairs
Bedroom No. 1 – (3.5 x 2.5)
Bedroom No. 2 – (3.4m x 3.5m), Built in wardrobes.
Bathroom – (2.3m x 1.7m), Tiled flooring, part tiled walls, WC, WHB, bath.
Bedroom No. 3 – (4m x 3.2m)
En Suite – WC, WHB, Triton shower, tiled flooring, part tiled walls.
Bedroom No. 4 – (4m x 2.6m)
Outside: Graveled garden to front, patio to rear with large split level garden, side access, gated entrance to rear with car parking space.
Services: Oil fired central heating, mains water, mains sewerage.
BER: C2 Ber No: 116276502 Performance indicator: 191.06 kWh/m2/yr
Apply: Keane Auctioneers (053) 9123072
Viewing: Strictly by appointment with the sole selling agent.
Eircode: Y35 H5F2

