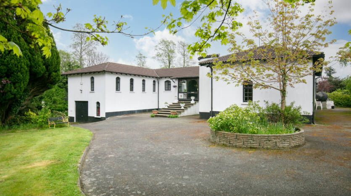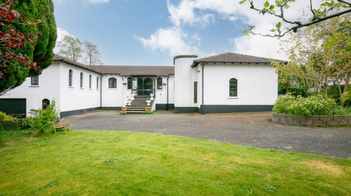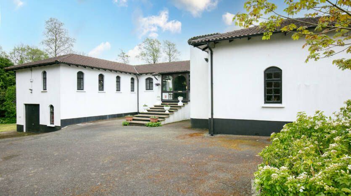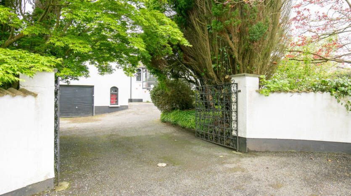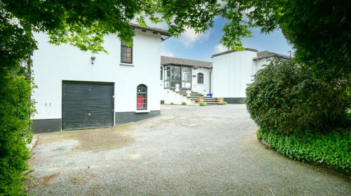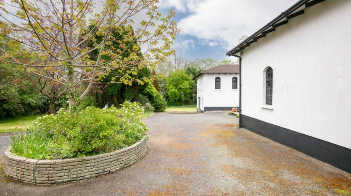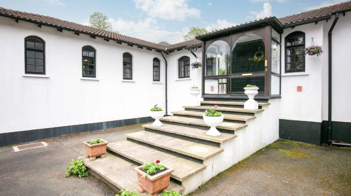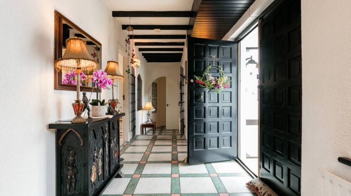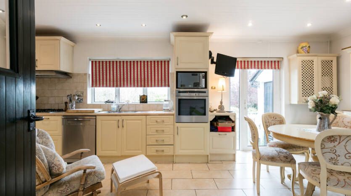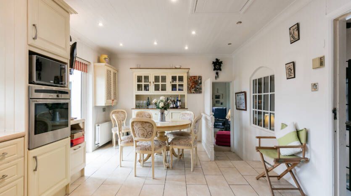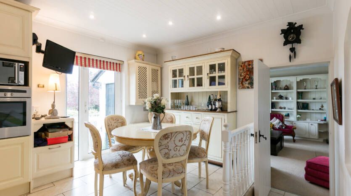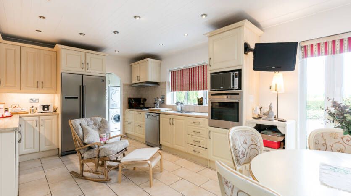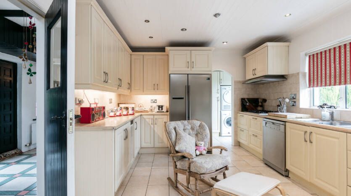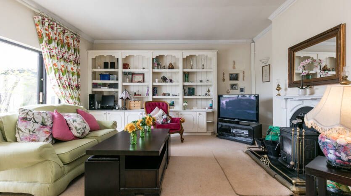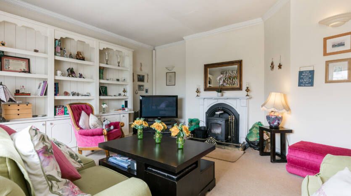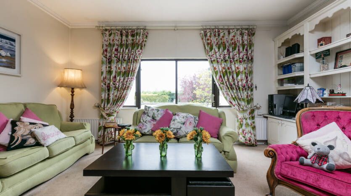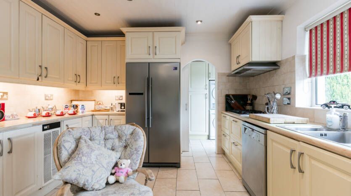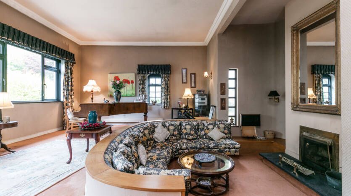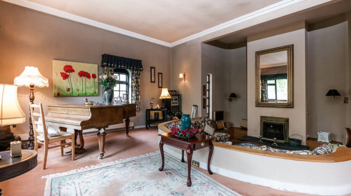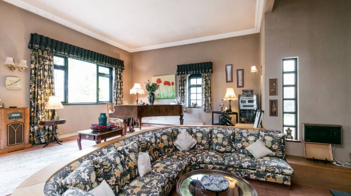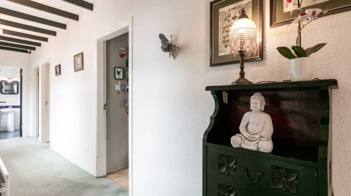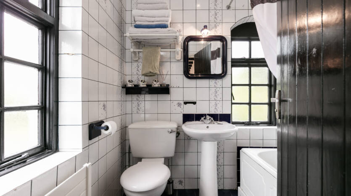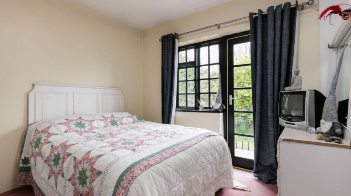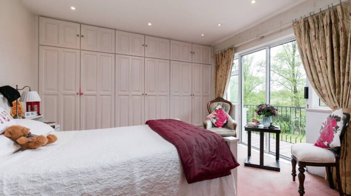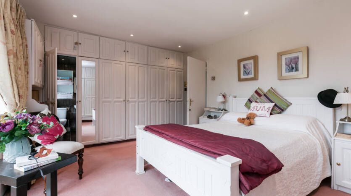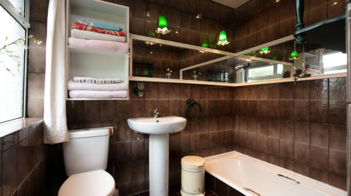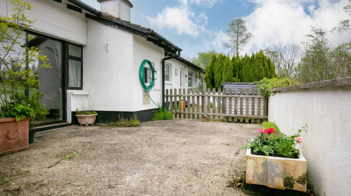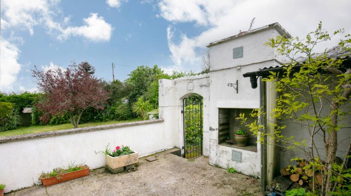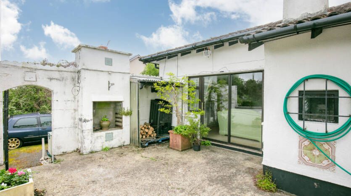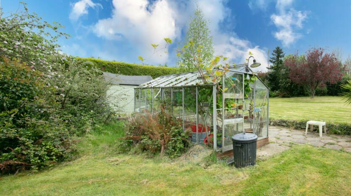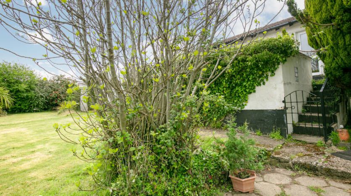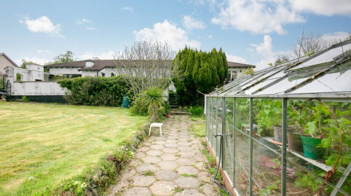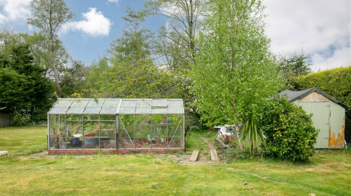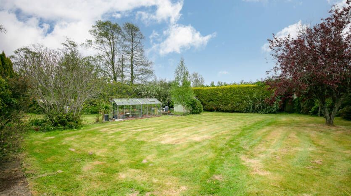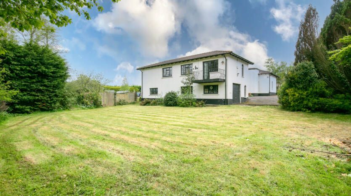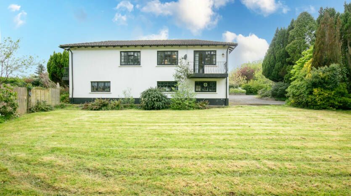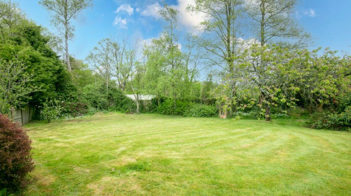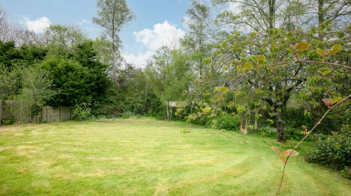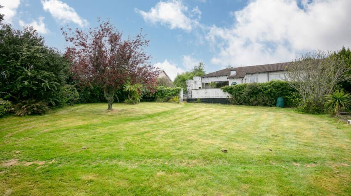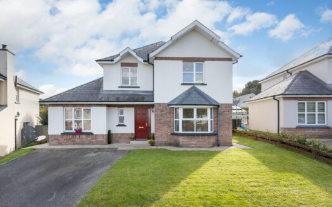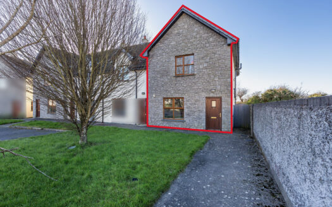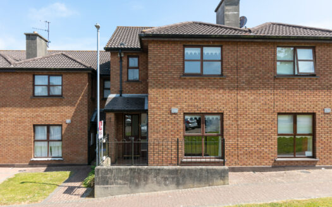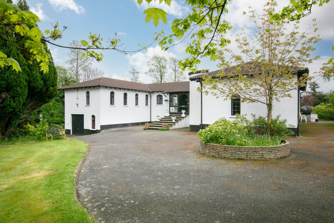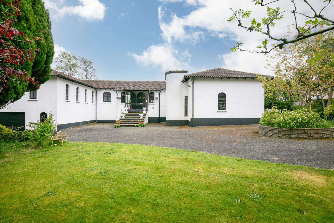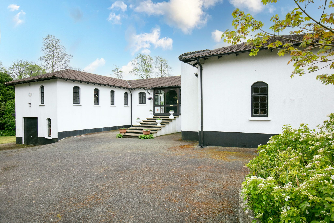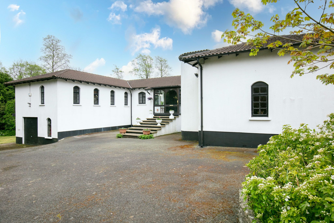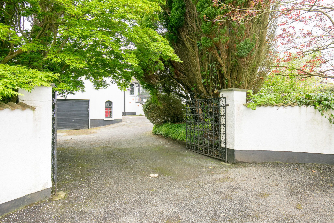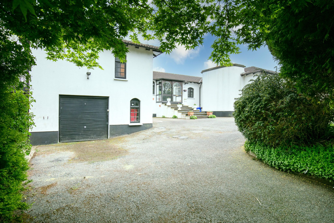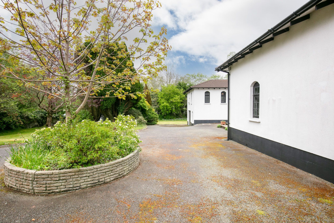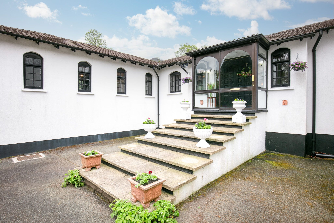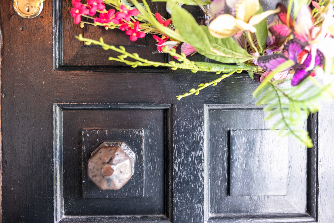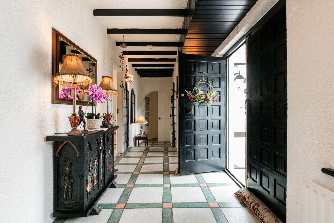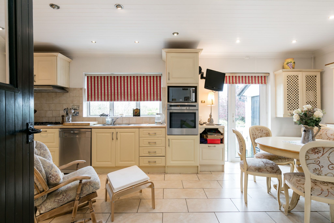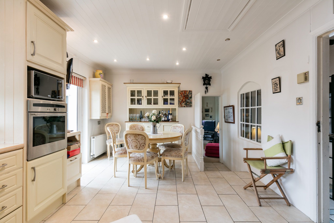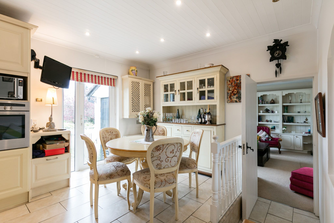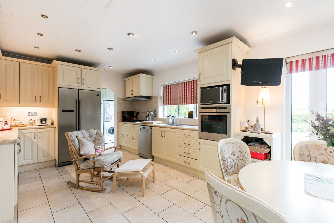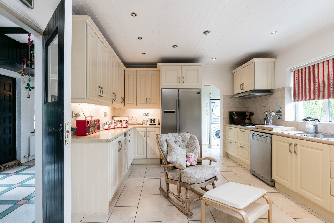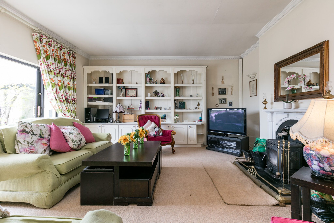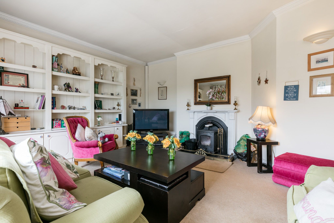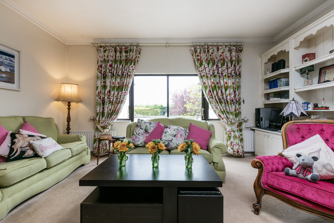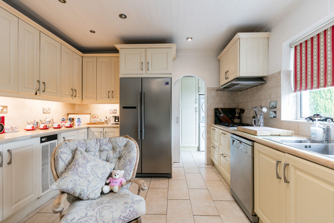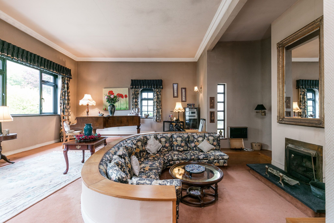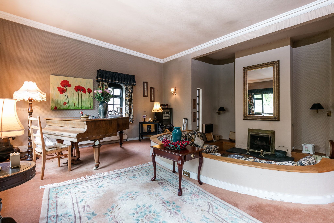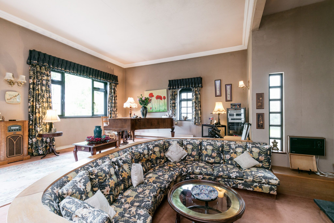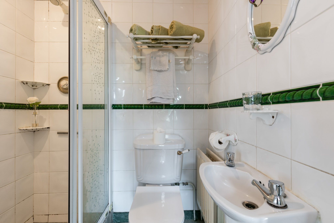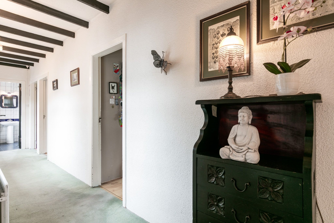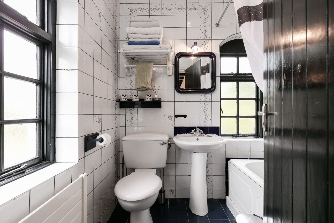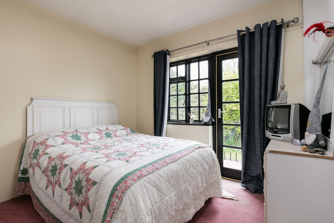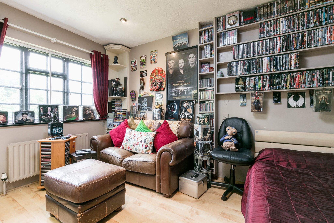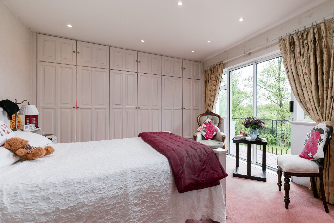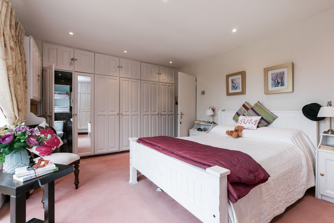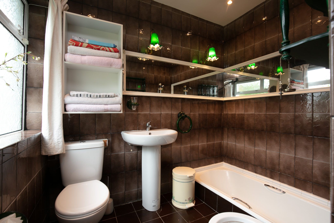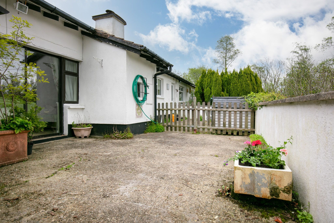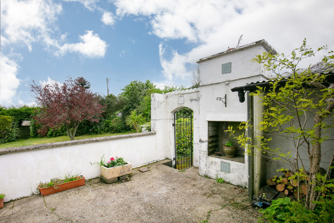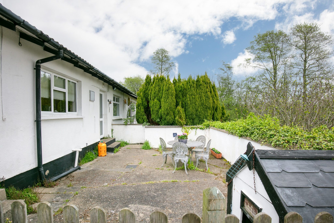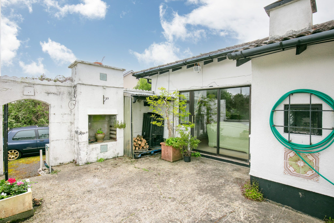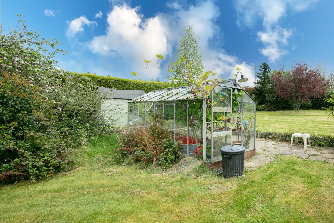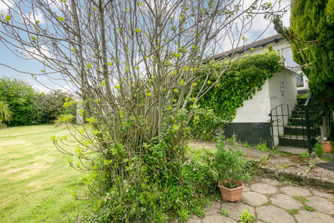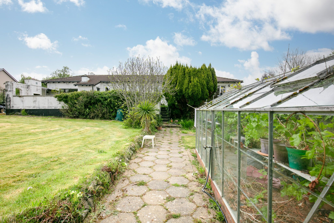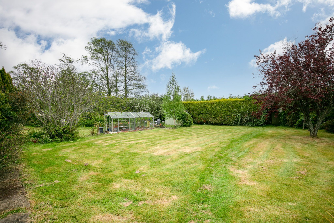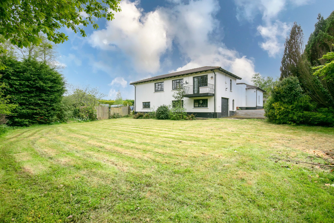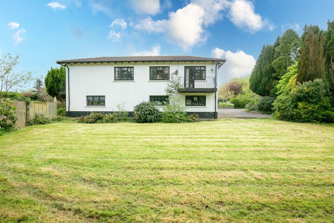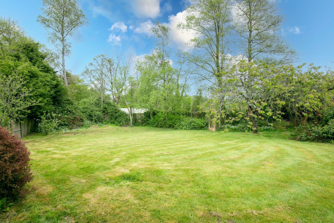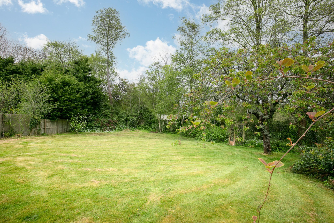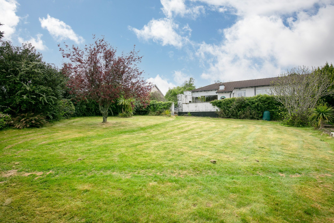Overview
- Updated On:
- February 16, 2024
Description
Property Summary:
Located in the quiet cul-de-sac of Orchard Lane, this fine detached home is tucked in to a private haven, yet is literally minutes from Wexford town centre! A few minutes drive shall have you at some of the most stunning attractions Wexford has to offer including Curracloe & Ballinesker Beaches, The Raven Nature Reserve, Wexford Wildfowl reserve, to name but a few – all the time remaining within minutes to high street shopping, supermarkets, schools, entertainment, the list goes on! Access to further afield is also taken care of, with the N25 & N/M11 being within easy reach! The property itself, was very much ahead of its’ time and offers a host of modern features which are very much in style and demand today! The house has an inviting appearance, and thanks to the stepped entrance – offers a sense of grandeur. The accommodation is spacious and well-proportioned with the family room (with feature sunken seating area and high pitched ceiling) being a notable feature! The kitchen/dining and living spaces are ideal for a growing family or indeed, a superb space to entertain! There are also 4 spacious bedrooms (main en-suite), with 2 offering access to their own private balconies. Also included is a shower room and family bathroom to compliment the living spaces. Venture outside and enjoy the benefit of a lower level garage, while parking is in abundance and ideal for guests or family. The site is larger than normally found with homes this close to the town and extends to approx. 0.81 acres offering great privacy with various lawned areas which compliment the south-facing rear terrace. This is a quality home, in a much sought after address, with all the amenities all could need being just minutes away!
Viewing is now welcomed.
Property Features:
- Outstanding location.
- Minutes from Wexford Town centre.
- Short distance to Castlebridge village, Curracloe & The Raven.
- Large private site extending to c. 0.81 acres.
- Spacious accommodation.
- Ideal family home.
Accommodation Comprises:
Porch Tiled floor.
Entrance Hallway – (12.2m X 2.3m), Tiled floor, feature beamed ceiling, storage off.
Kitchen/Diner – (3.6m x 6.6m), Units at eye & waist level, tiled floor, plumbed for dishwasher, recessed lighting, door to outside, steps to;
Living Room – (5.3m x 4.6m), Fitted units, fireplace with stove, door to rear patio, coving.
Utility Room – (1.2m x 2.5m), Units at eye & waist level, plumbed for washing machine, tiled floor, door to rear.
Family Room – (7.1m x 7.7m), Feature sunken seating area, dual aspect, feature open fireplace, coving.
Shower Room – (1.4m x 1.6m), WC, WHB, shower, fully tiled.
Master Bedroom – (4.3m x 3.6m), Built in wardrobes, doors to balcony, recessed lighting.
En-Suite – (1.6m x 2.3m), WC, WHB, bath, bidet, fully tiled, recessed lighting.
Bedroom No. 2 – (4.3m x 3.0m), Laminate flooring, built in storage.
Bedroom No. 3 (3.9m x 3.0m), Laminate flooring, built in storage.
Bedroom No. 4 – (3m x 3.1m), Built in storage, door to balcony.
Bathroom – (2.1m x 1.0m), WC, WHB, bath with shower, fully tiled.
Inner Hallway – (1.1m x 7.3m)
Outside: Mature gardens with a range of shrubbery and trees, gated entrance, spacious parking & driveway, South facing patio area, lower level garage.
Services: Mains water, mains sewerage, oil fired central heating.
BER: E2 Ber No: 114871726 Performance indicator: 343.04 kWh/m2/yr
Apply: Keane Auctioneers (053) 9123072
Viewing: Strictly by appointment with the sole selling agent.
Eircode: Y35 W42Y

