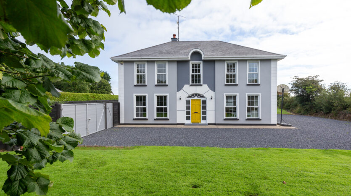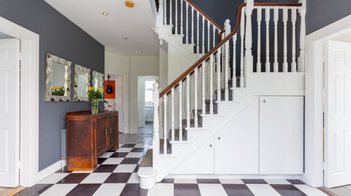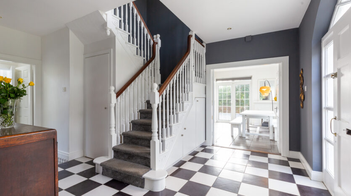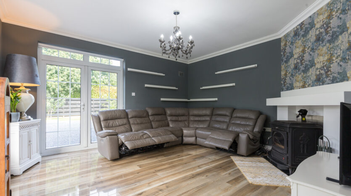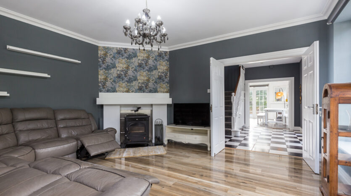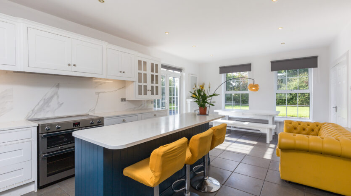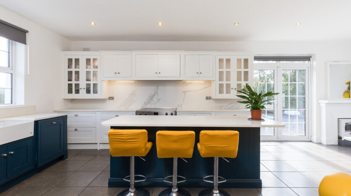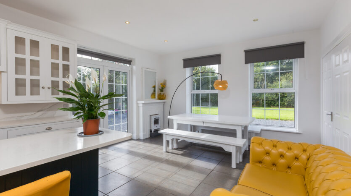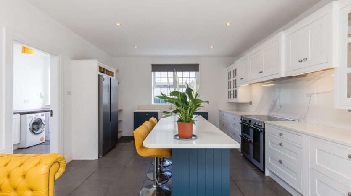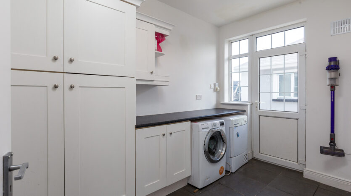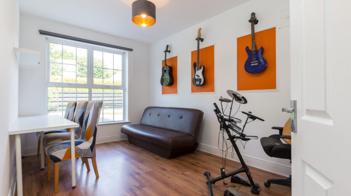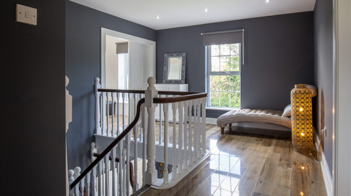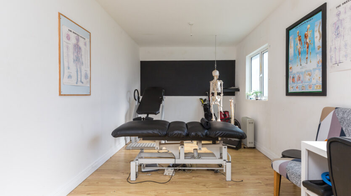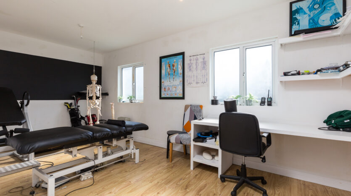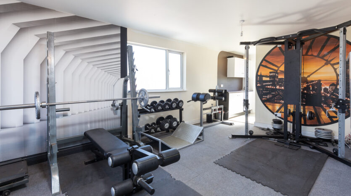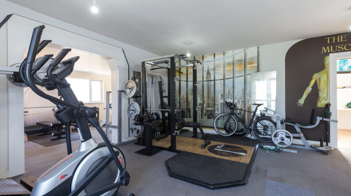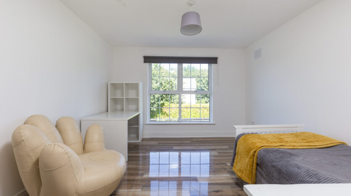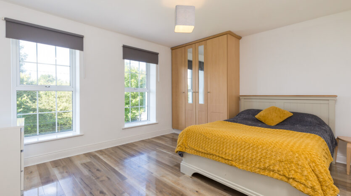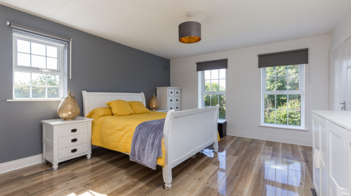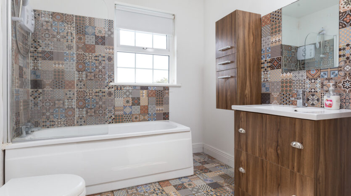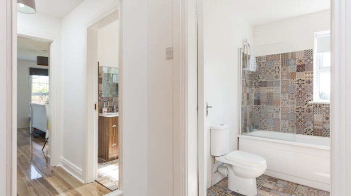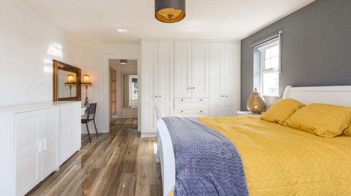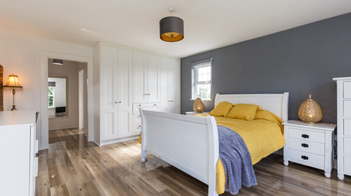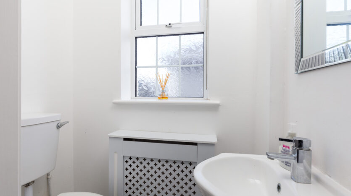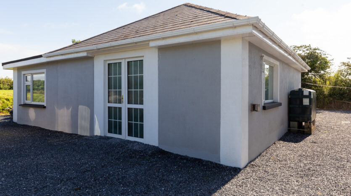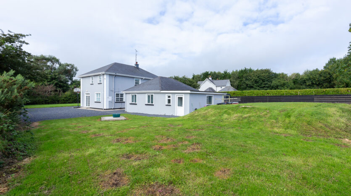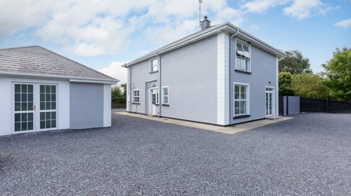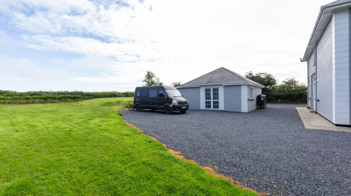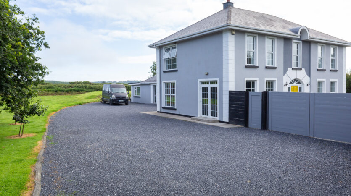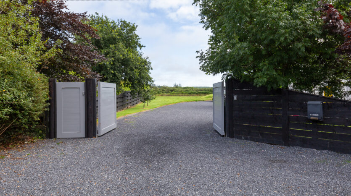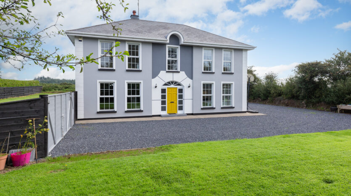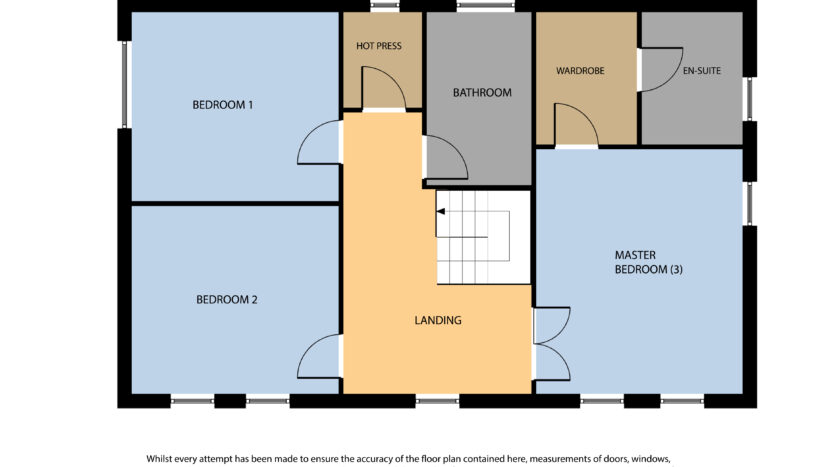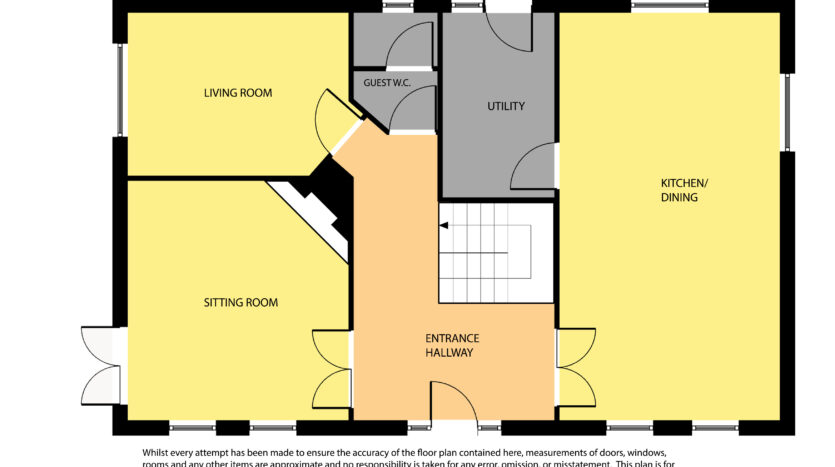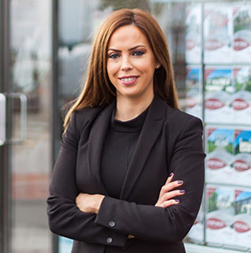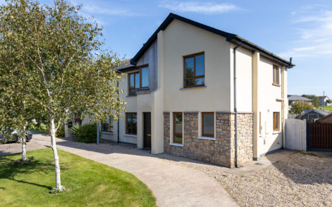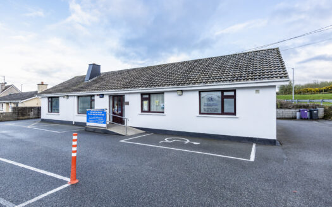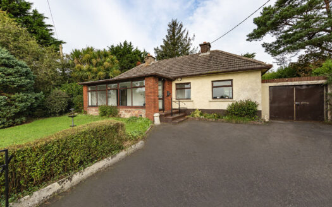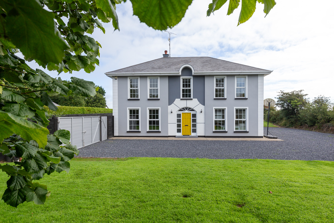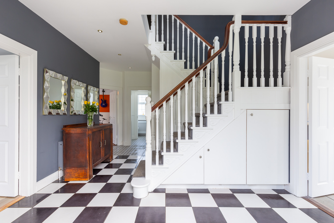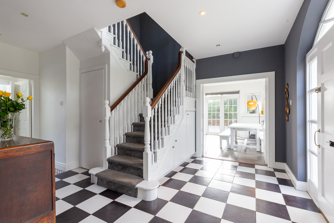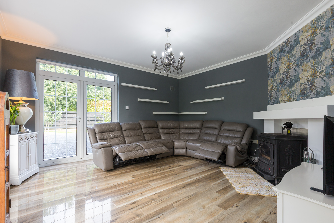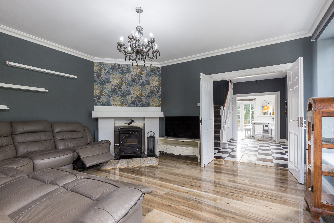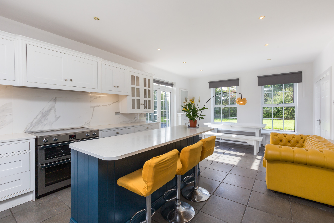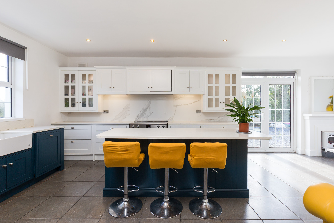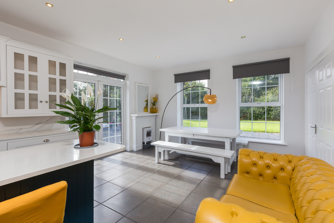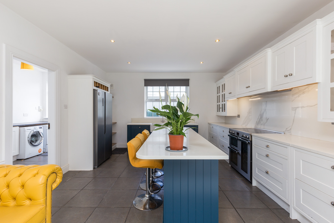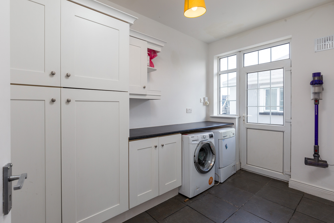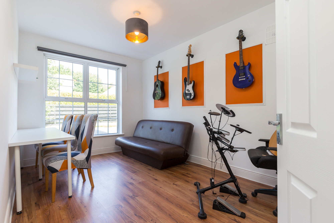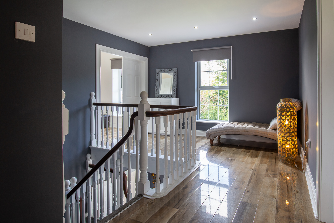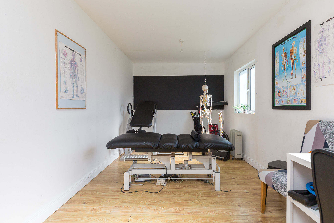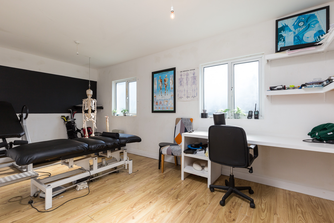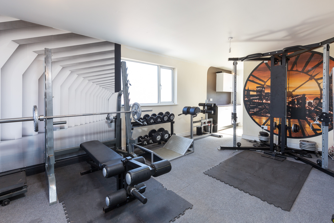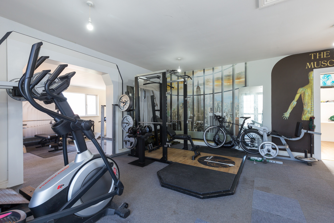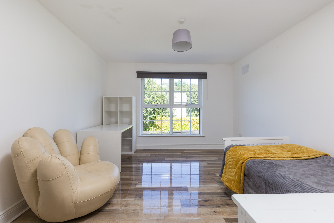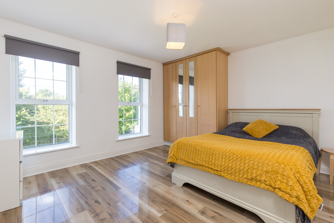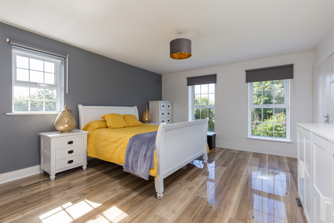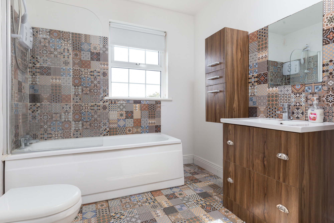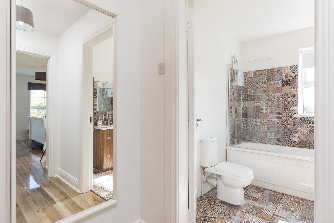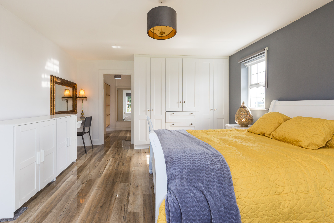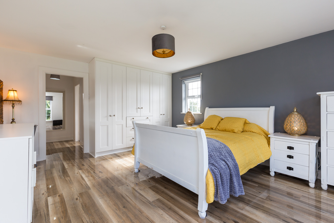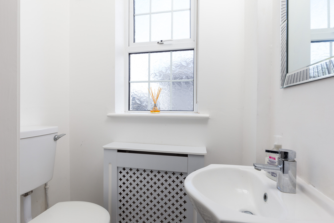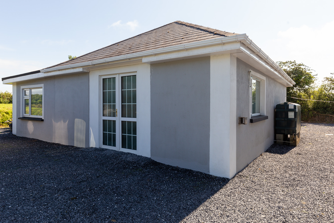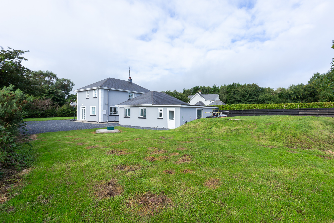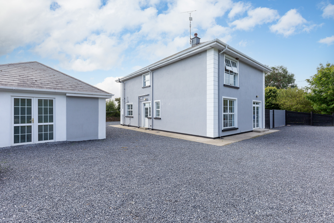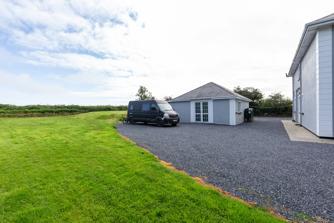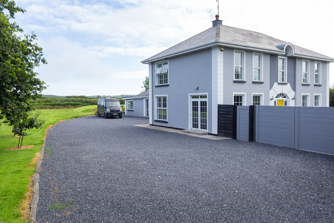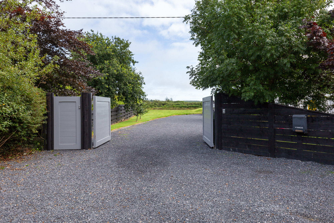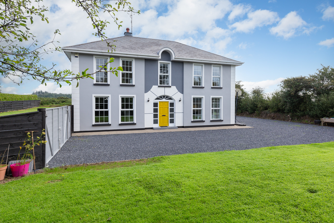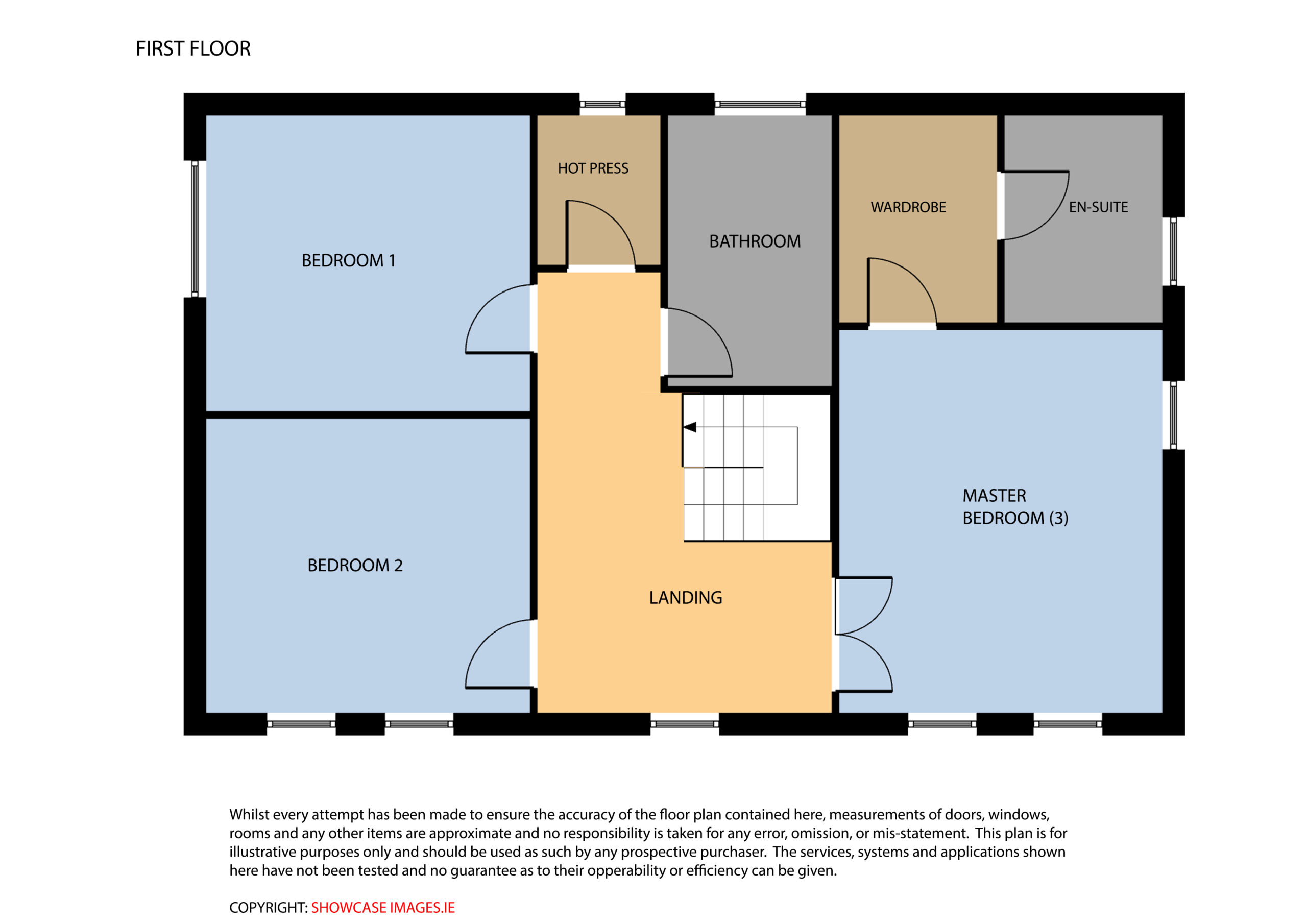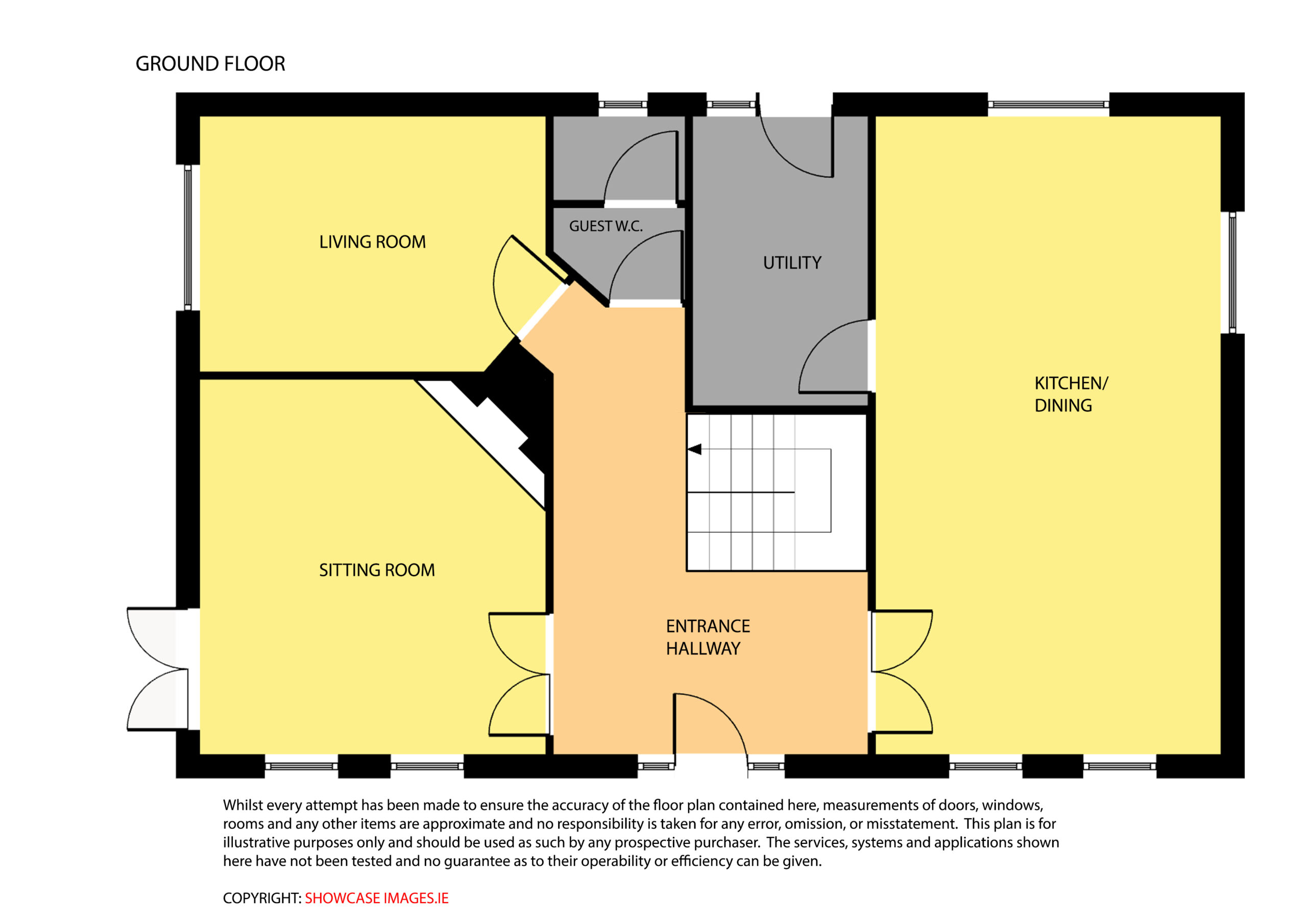Overview
- Updated On:
- April 11, 2024
Description
Property Summary:
Absolutely stunning detached 4 bed family home ideally located on the outskirts of Murrintown village – one of the most sought after residential areas of Wexford. This absolutely beautiful property offers a very bright and spacious layout with each room generously proportioned enjoying tastefully decorated accommodation , large feature windows and many added extras. It is approached via gated entrance with graveled driveway, gardens to front, side & rear and detached garage. On entering the hall door this home will impress from start to finish and the well proportioned accommodation is perfect for family living offering a fabulous open plan kitchen/diner/living area, separate sitting room and 4 double bedrooms the master boasting en-suite & walk in wardrobe. There is also the benefit of a large detached garage – offering excellent potential as a home once, gym, studio etc. & it also features a separate store room and shower room. The feeling of space follows through to the outside and the site extends to 0.64 acres approx. with sunny aspect, privacy and enjoys scenic views over the surrounding countryside. The grounds offer ample car parking, an array of mature shrubbery and feels like a different world away from the hustle and bustle of everyday life. Location is premium being short walking distance from Murrintown village. Enjoying a host of local amenities close by including churches, schools, shops, and the renowned Johnstown Castle to enjoy scenic lake walks.
The property is spoilt for choice with some of the south east’s nest beaches within easy reach such as Kilmore Quay, Rosslare, Carne, St. Helen’s & many popular restaurants. Wexford town centre is approx. 15 minutes driving distance. All major routes are easily accessed, N11, M11, N25 etc. The sale of this property offers a rare opportunity to acquire a beautiful family home in excellent condition in one of the most convenient and sought after countryside locations and will impress from the moment you enter! Properties in this location are seldom to hit the open market.
Property Features:
- Fabulous accommodation.
- High standard of workmanship & materials employed throughout.
- Easily accessed.
- c. 198.8 sq mt / c. 2139 sq ft.
- FPP for self contained apartment.
Accommodation Comprises:
Entrance hallway, (5.54m x 3.38m) – Tiled floor, recessed lighting, understairs storage, cloakroom, double doors to sitting room & kitchen/diner.
Sitting room, (4.63m x 4.27m) – Feature fireplace with stove, coving, timber flooring, double doors to outside.
Office/Bedroom No. 1, (3.12m x 4.38m) – Laminate flooring.
Kitchen/Dining, (7.88m x 4.26m) – Fully fitted eye & waist level units, Belfast sink, breakfast counter, recessed lighting, double doors to garden, tiled floors.
Guest WC, (2.20m x 1.50m) – WC, WHB, tiled floor.
Utility, (3.57m x 2.16m) – Units at eye & waist level, plumbed for appliances, tiled floor, door to rear.
Upstairs
Landing, (5.78m x 3.89m) – Laminate flooring, recessed lighting.
Bedroom No. 2, (3.90m x 4.26m) – Laminate flooring, built in wardrobe.
Bedroom No. 3, (3.86m x 4.26m) – Laminate flooring.
Bathroom, (30.40m x 2.05m) – WC, WHB with storage, bath, Triton shower, storage, tiled floor, part tiled walls.
Master Bedroom No. 4, (4.98m x 4.24m) Dual aspect, laminate flooring, built in wardrobe & walk in wardrobe, en-suite.
Wardrobe, (2.73m x 2.11m)
En-Suite, (2.73m x 2.11m) – WC, WHB with storage, tiled floor, part tiled walls.
Detached Garage/Office/Gym, Storage area and Shower room with wc, whb.
Outside: Beautiful gardens to front & rear, cobble lock driveway, feature natural stone BBQ/patio area, parking
Services: Oil fired central heating, mains water, private sewerage.
BER: C1 Ber No: 116700485 Performance indicator: 167.35 kWh/m2/yr
Apply: Keane Auctioneers (053) 9123072
Viewing: Strictly by appointment with the sole selling agent.
Eircode: Y35 N525

