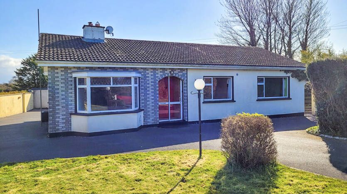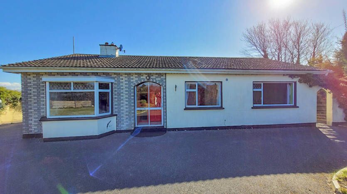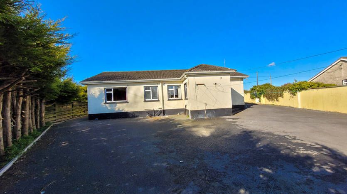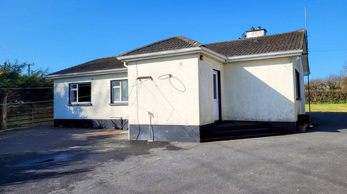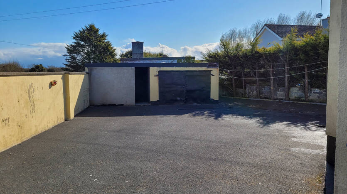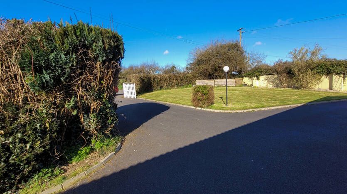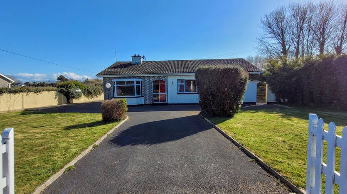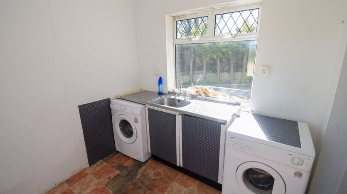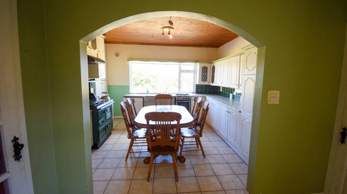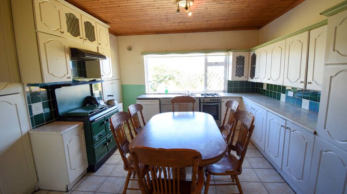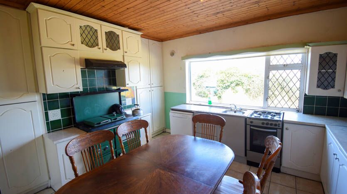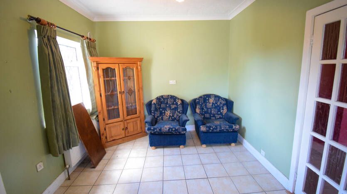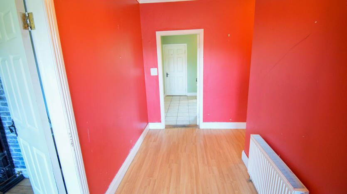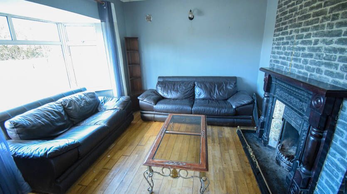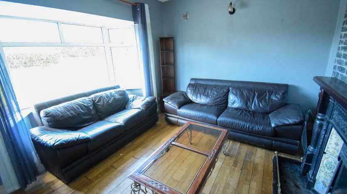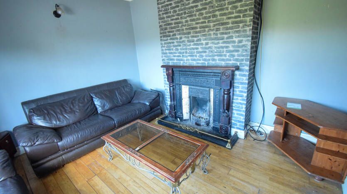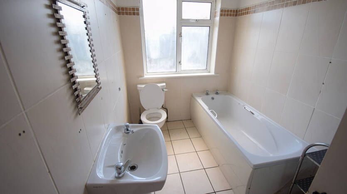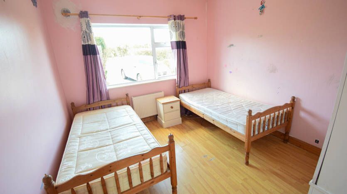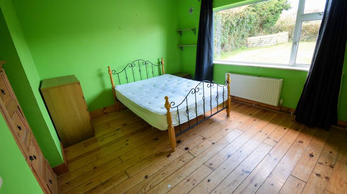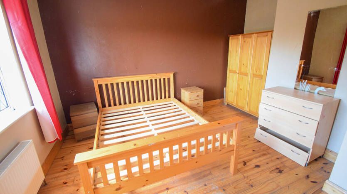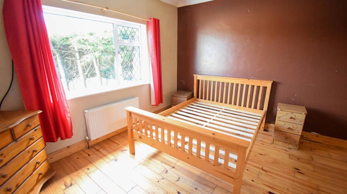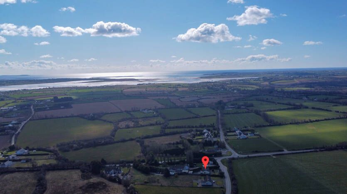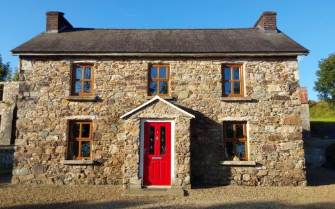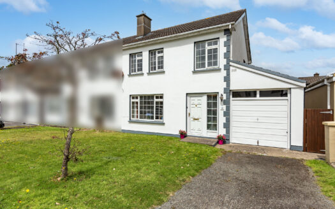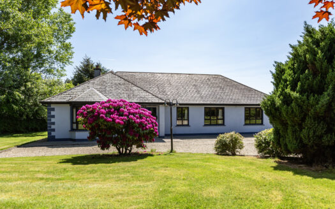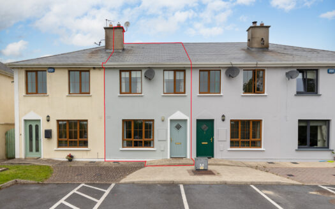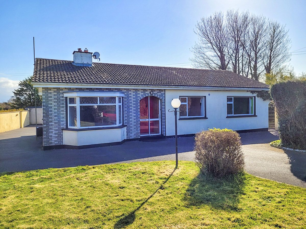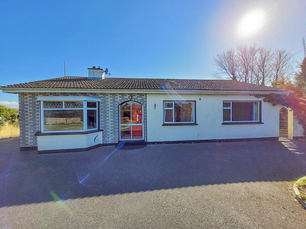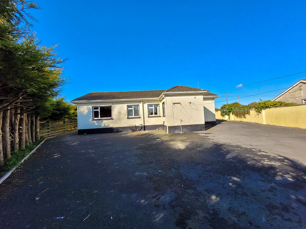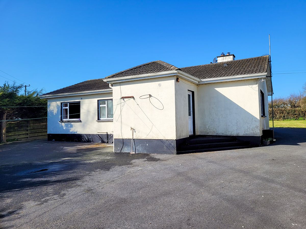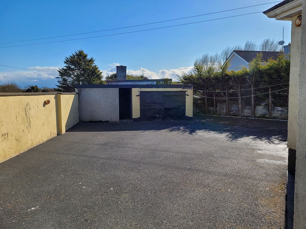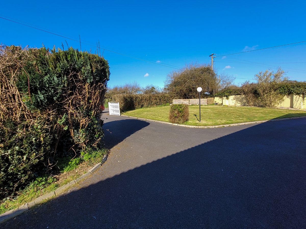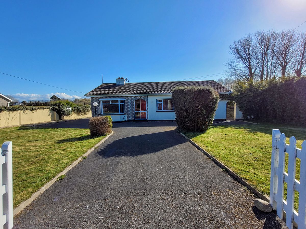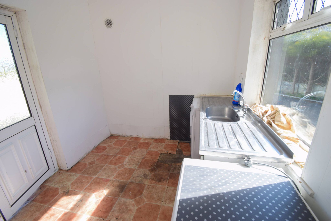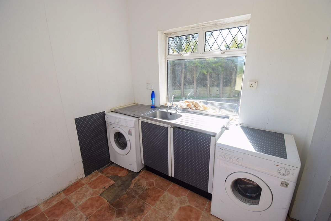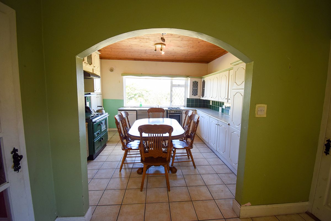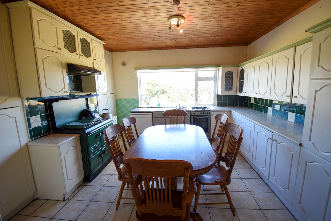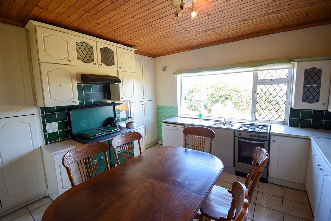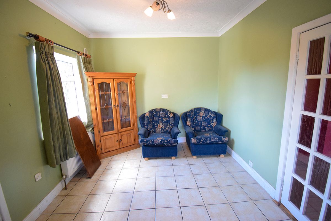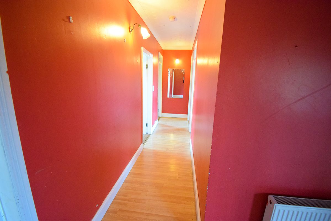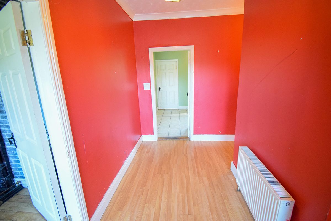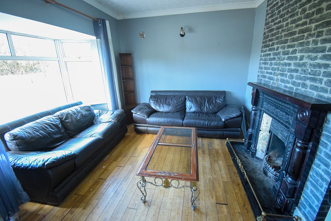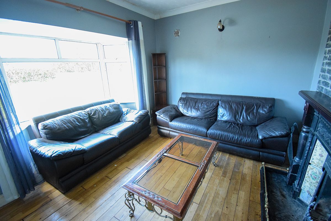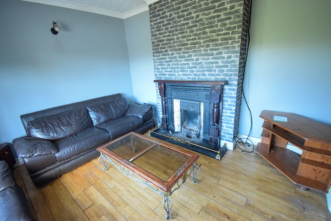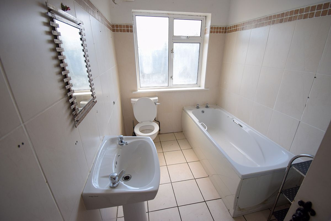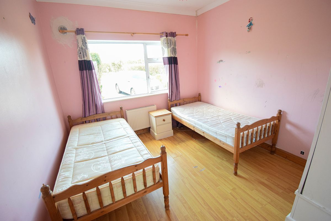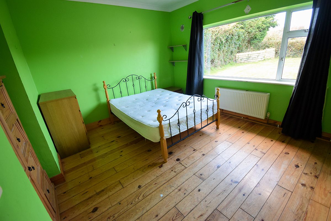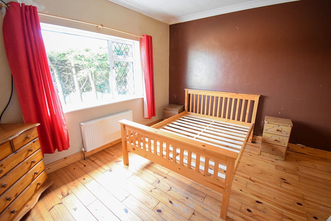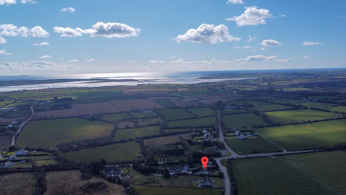Overview
- Updated On:
- March 6, 2024
Description
Property Summary:
A lovely bungalow situated on the outskirts of the picturesque village of Saltmills. A host of fantastic tourist attractions are on your doorstep including Dollar Bay, Fethard on Sea, Baginbaun, Hook Peninsula & Lighthouse etc. with Tintern Abbey less than a 5-minute drive. The N25 is a 20-minute drive via the R736 making journeys to Wexford Town, Rosslare Europort & New Ross under 30 minutes. For those travelling to Waterford City, the car ferry in Ballyhack is 10 mins drive allowing easy access to all the fantastic amenities, shops & restaurants they have to offer. The ever-improving N/M11 is easily accessible via New Ross or Wexford making journeys further afield convenient & easy. A host of fantastic beaches are a stones throw away including Fethard, Cullenstown & Duncannon to name a few. Ramsgrange & Wellingtonbridge are both within 10 mins drive which have the benefit of excellent shopping facilities & schools.
Bungalows extremely popular & harder to come by due to practical layouts & functionality & this one does not disappoint. There are 3 generous bedrooms, main bathroom, living room with ornate
fireplace & bay window – flooding light in, utility room, open plan kitchen/living/dining with a beautiful Stanley Range cooker. Outside the gardens are mature & well maintained. The property benefits from a tarmacadam driveway all the way up to the double garage at the rear of the property. This property will make a fantastic family home, is perfect for first time buyers & investors alike.
VIEWING IS HIGHLY RECOMMENDED.
Property Features:
- Great Location
- Easily Accessible
- Will make fantastic family home or investment
- Ample Parking
Accommodation Comprises:
Entrance porch – (1.3m x 0.9m), Tiled floor, timber paneling.
Hallway – (3.6m x 1.75m) Laminate flooring.
Inner Hallway – (4.7m x 1.1m) Laminate flooring.
Living Room – (4m x 4m), Bay window, timber floor, feature open fireplace.
Dining Room – (3.3m x 3m), Tiled floor, arch to kitchen.
Kitchen/Diner – (4m x 3.8m), Units at eye & waist level, Stanley range, plumbed for dishwasher, fitted storage, tiled floor & splash-back.
Utility – (2.4m x 2.4m), Plumbed for washing machine, stainless steel sink unit, waist level units.
Bedroom No. 1 – (3.4m x 3.1m), Laminate flooring, coving.
Bedroom No. 2 – (4.3m x 3.4m), Timber flooring, coving, alcove.
Bedroom No. 3 – (4m x 3.1m), Timber flooring, coving, alcove.
Bathroom – (3.1m x 1.8m), WC, WHB, bath, electric triton shower, tiled floor & part tiled walls.
Outside: Gardens to front, spacious parking, detached garages.
Services: Mains water, private sewerage, oil fired central heating.
BER: G Ber No: 114767296 Performance Indictor: 500.58 kWh/m²/yr
Apply: Keane Auctioneers (053) 9123072.
Viewing: Strictly by appointment with the sole selling agent.
Eircode: Y34 K683

