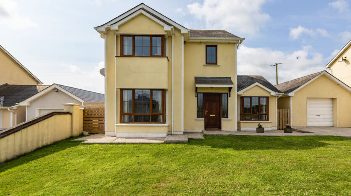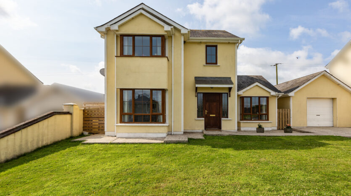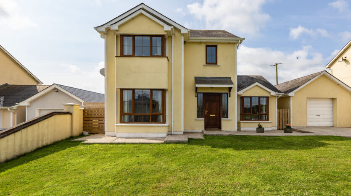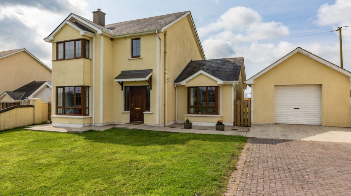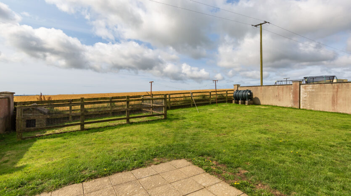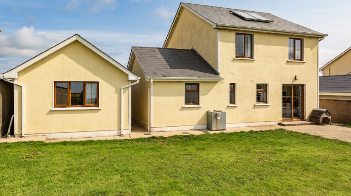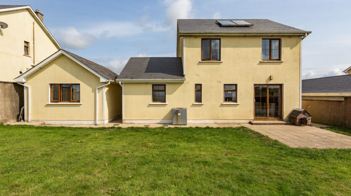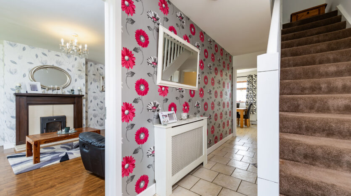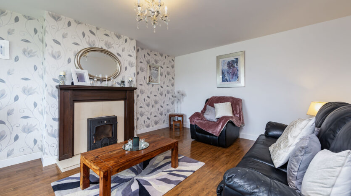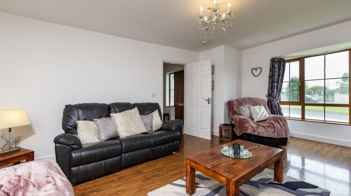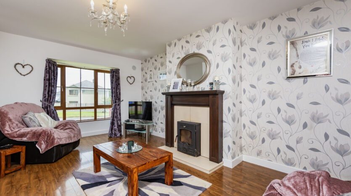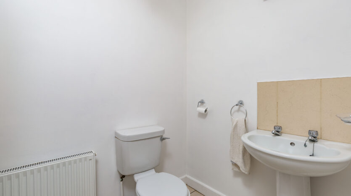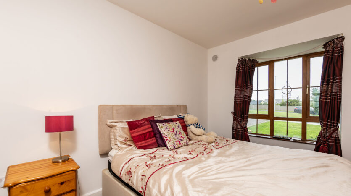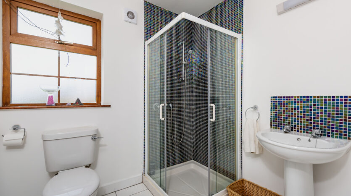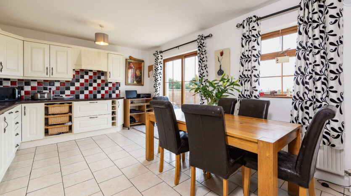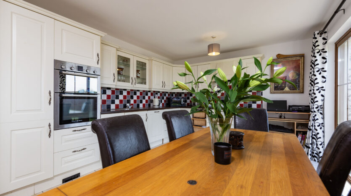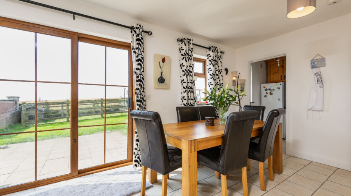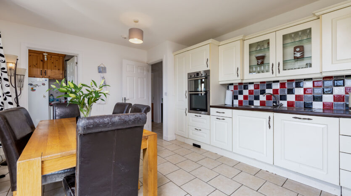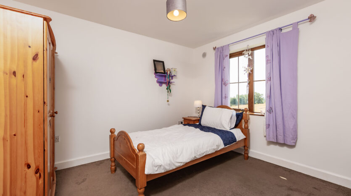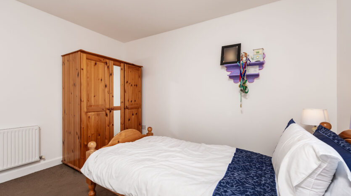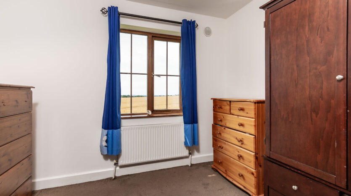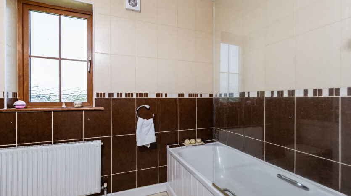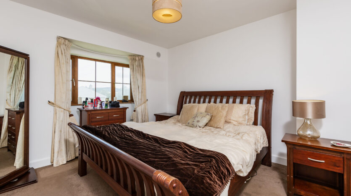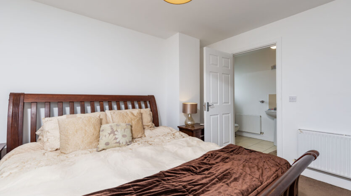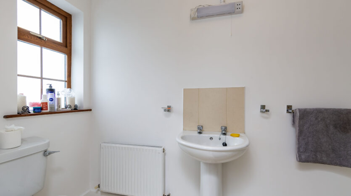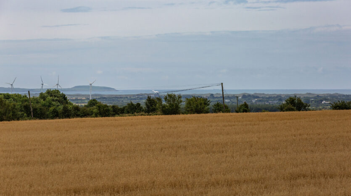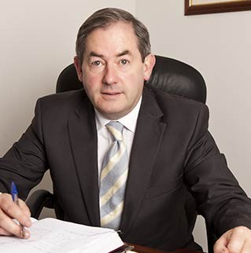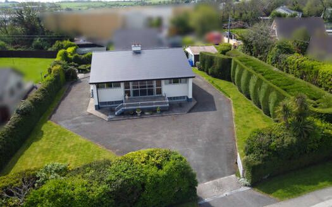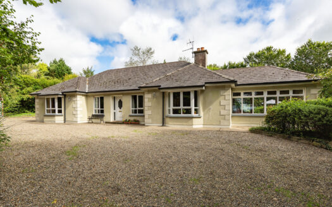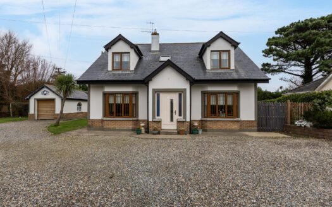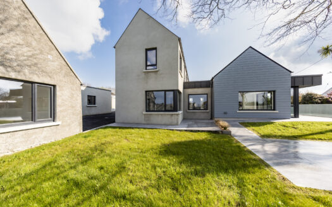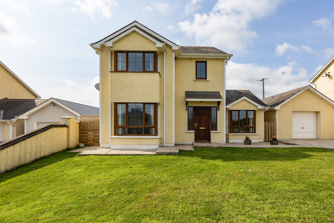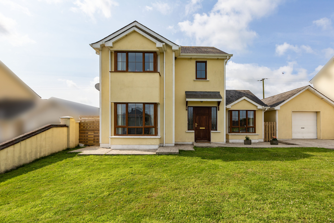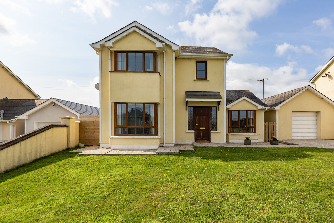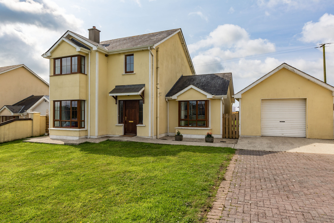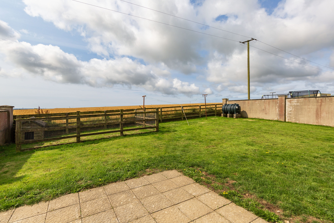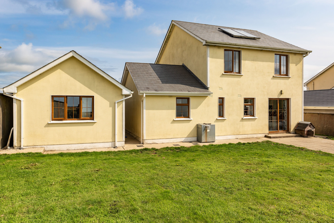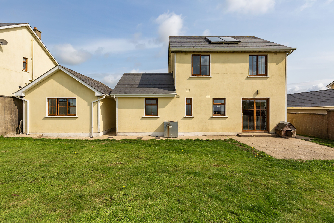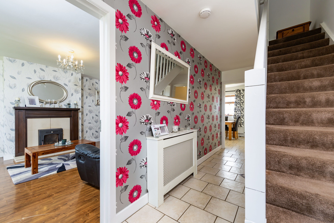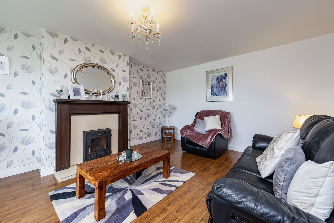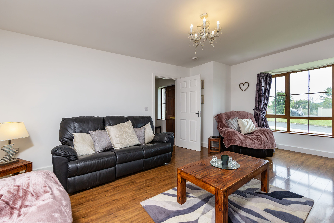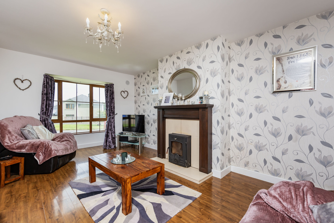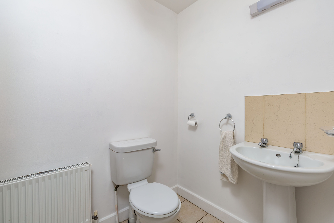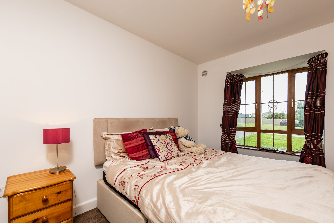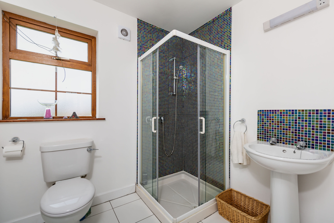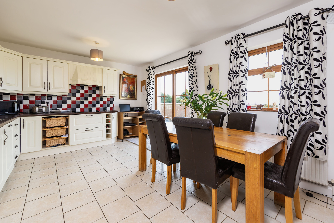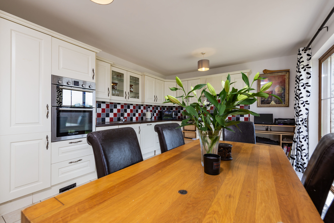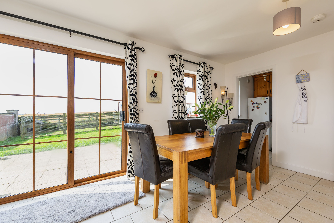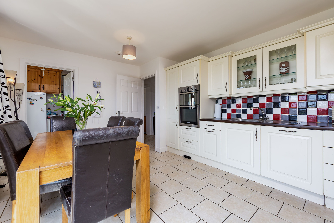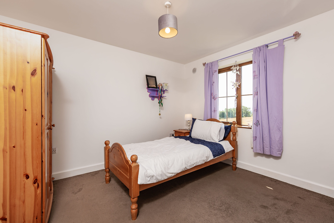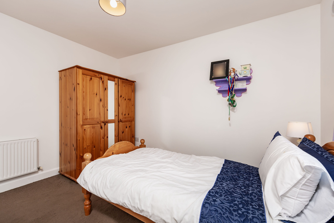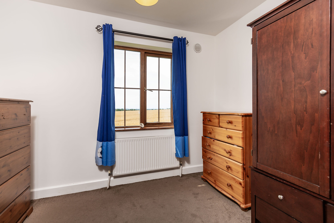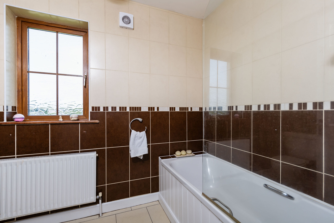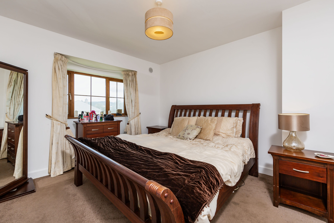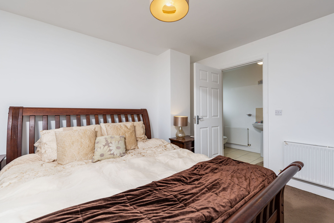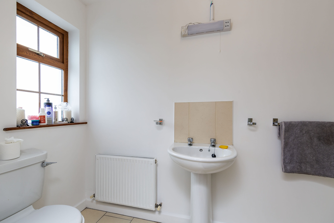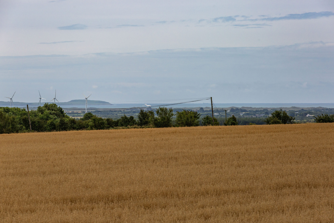Overview
- Updated On:
- February 23, 2024
Description
Property Summary:
No. 11 Glór Na Gaoithe is one of those homes, that from the moment you walk through the front door you will say to yourself “I want to live here”! The fresh exterior and interior has been painstakingly chosen and cared for by its current owners and now the opportunity has arisen for you to enjoy the fruits of their labours! The light and airy interior offers 4 double
bedrooms (main en-suite), inviting livingroom & a large and spacious kitchen/dining that is ideal for anyone wishing to master their culinary skills! The layout of the home lends itself perfectly for family living with its’ superb living spaces as well as the spacious bedroom accommodation. The décor and choice of materials throughout the home is exquisite, ranging from the stylish wall paper to the wood flooring to the magnificently tiled bathrooms, as well as benefiting from a built in hoover system and solar panels – the list goes on!Location is ideal also! Being part of a small development in the heart of the countryside, this offers the tranquility of country living with the benefits of village living. Primary schools, shops, post office, pubs, sports-clubs, to name just a few can all be found in nearby Murrintown, Baldwins town, Rathangan, etc. For those who enjoy the sea, a host of beaches can be enjoyed just a short jaunt by car! While less than 20 minutes drive shall have you in Wexford town, Kilmore Quay, Wellingtonbridge, etc.
Property Features:
Excellent location.
Close to all facilities.
Spacious rear garden with side entrance.
Great condition.
Accommodation Comprises of:
Entrance Hall, (5.3m x 2.0m) – Fully Tiled
Sitting room, (4.1m x 5.3m) – Laminate flooring, stove, bay window.
Kitchen/Dining, (3.6m x 5.2m) – Fully fitted eye & waist level units, fully tiled floor, stainless steal sink, built in oven and hob.
Utility, (1.8m x 1.2m)
Bedroom No. 1, (3.7m x 3.3m) – Bay window.
Ensuite, (2.5m x 1.9m) – WC, WHB, shower, tiled flooring, part tiled walls.
Guest Bathroom, (1.5m x 1.9m) -WC, WHB
Upstairs
Landing, (3.7m x 3.1m) – Hotpress.
Bedroom No. 2, (3.0m x 2.4m)
Bedroom No. 3, (3.5m x 3.1m)
Bedroom No. 4, (3.8m x 3.2m)
Ensuite, (1.5m x 2.9m) – WC, WHB
Bathroom, (1.7m x 2.8m) – WC, WHB, Bath with overhead electric shower, fully tiled.
Garage, (6.2m x 3.8m)
Outside: Garage
Services: Oil fired central heating, mains water, mains sewerage.
BER: c2 Ber No: 100751221 Performance indicator: 195.91 kWh/m2/yr
Apply: Keane Auctioneers (053) 9123072
Viewing: Strictly by appointment with the sole selling agent.
Eircode: Y35 XF62

