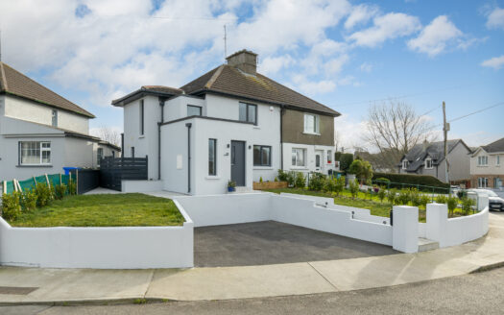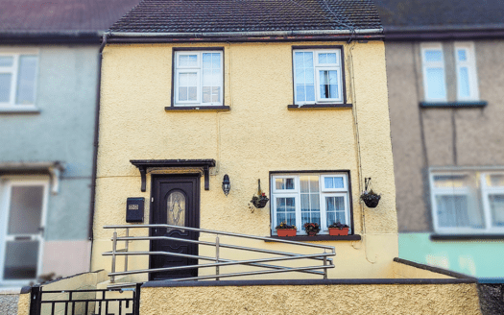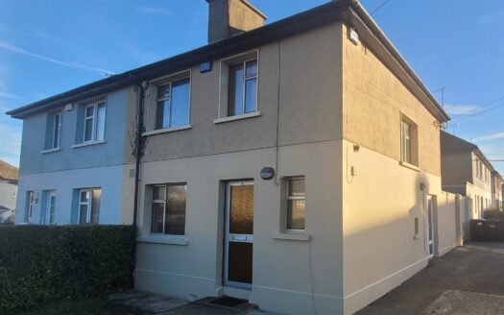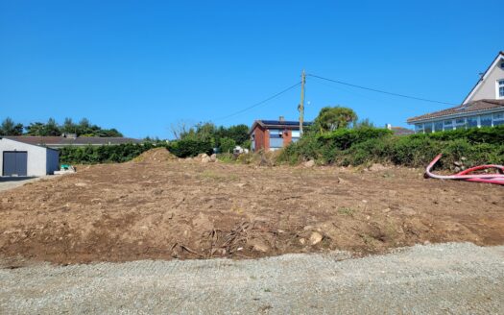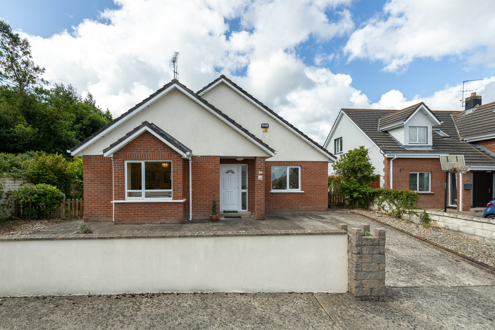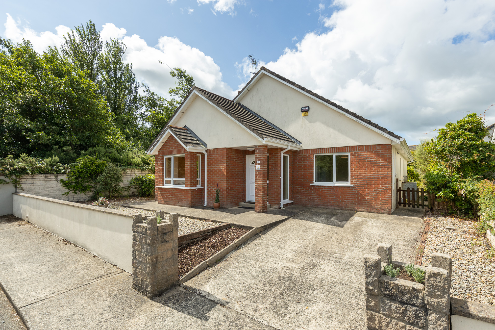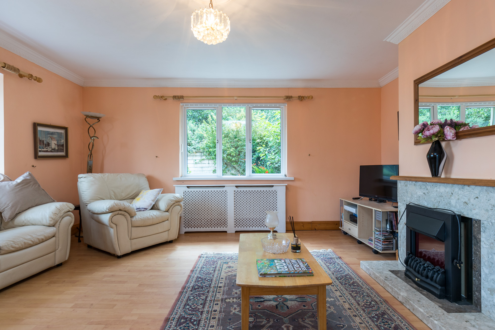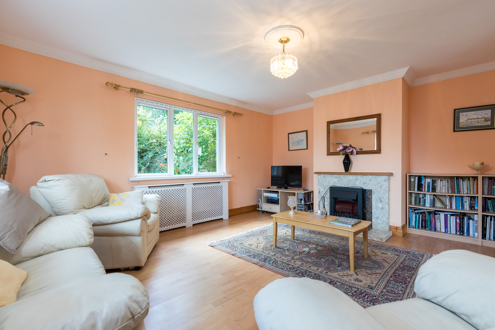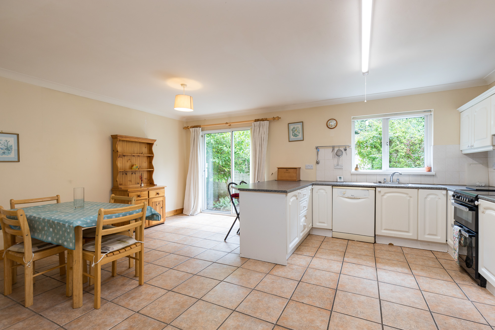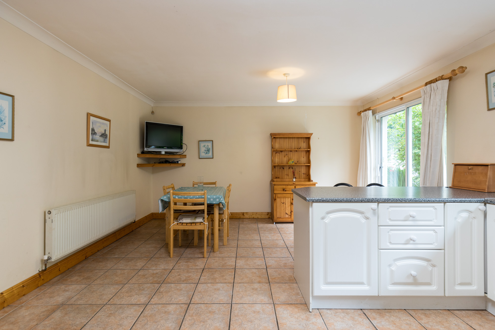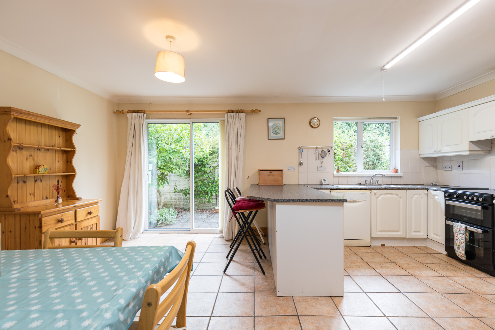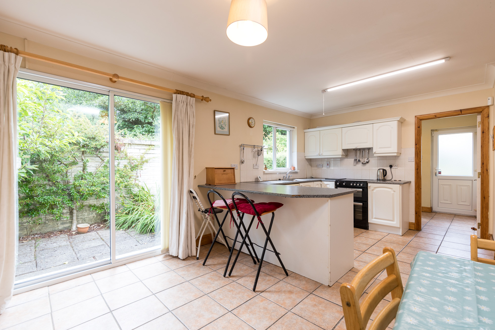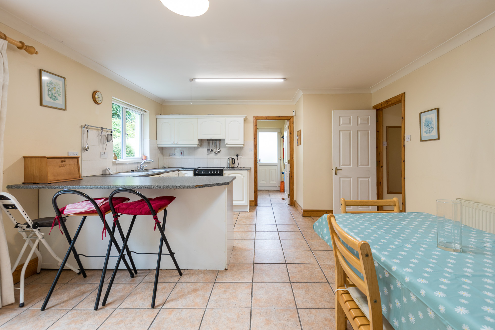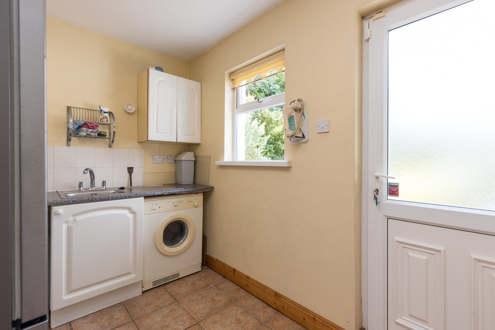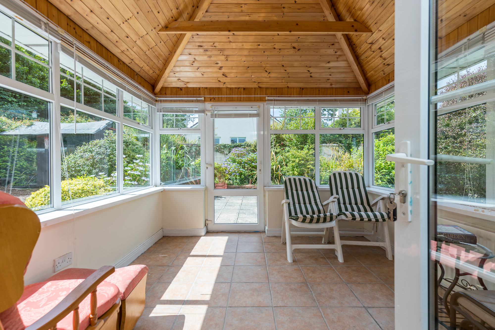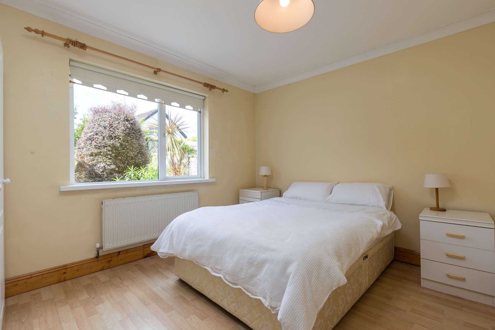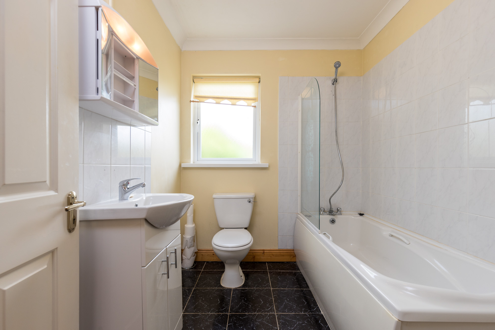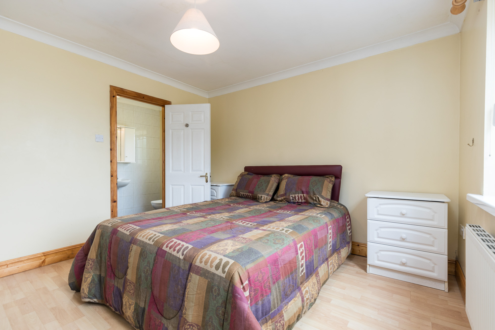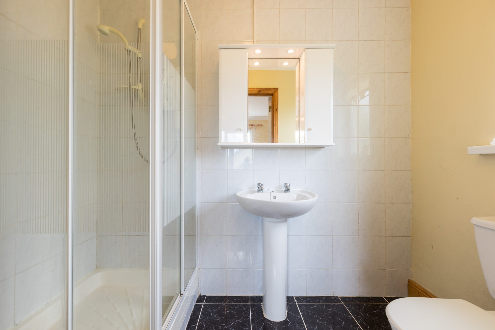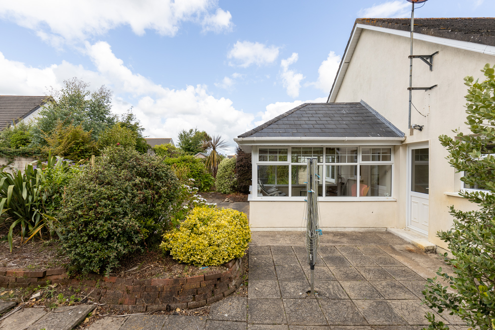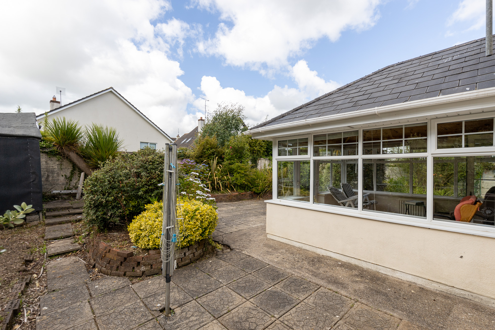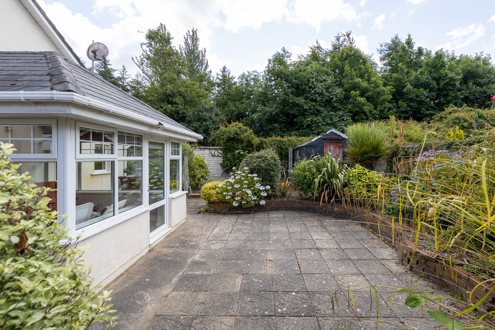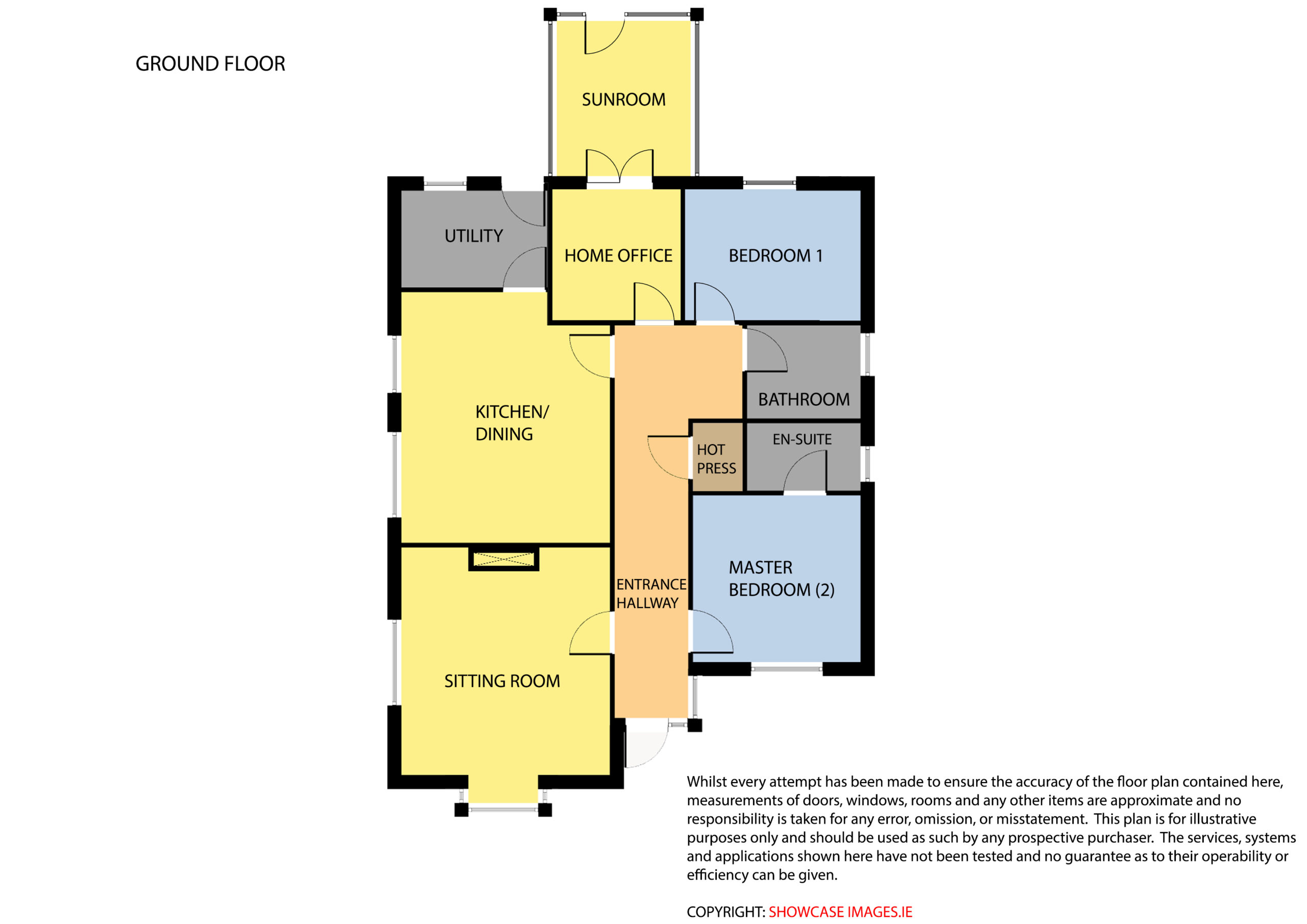Overview
- Updated On:
- September 28, 2023
Description
Property Summary:
Location, location, location. This exceptional 3 bed detached bungalow residence enjoys an enviable location in one of Wexfords most sought after residential areas on the outskirts of town. The property is situated in a quiet, mature and highly sought after development within walking distance of the town centre and Wexfords beautiful promenade/Quay front. All facilities are within immediate access i.e shops, schools, churches, supermarkets etc. local bus stop is close by. All major routes are easily connected N25, M50, N/M11 etc. The property itself is presented to the market in absolutely beautiful condition throughout featuring spacious and versatile accommodation, nicely proportioned rooms with tasteful décor, many added extras and boasts a warm and homely atmosphere from the moment you enter the front door. The garden is spacious, mature and enjoys great privacy with sunny aspect. The sale of this property offers a superb opportunity for those seeking a conveniently located spacious family home in excellent condition.
VIEWING IS HIGHLY RECOMMENDED.
Property Features:
- Unbeatable location – walking distance to town centre.
- Beautiful kitchen / diner.
- Oil fired central heating.
- Off street parking.
- Spacious enclosed garden.
Accommodation Comprises:
Entrance Hallway – (8.27m x 1.56m), Laminate flooring, coving, access to attic.
Sitting Room – (5.43m x 4.39m), Dual aspect, feature fireplace, laminate flooring, coving.
Kitchen/Diner – (5.28m x 4.39m), Fully fitted eye & waist level units, breakfast counter, tiled floors, part tiled walls, coving, sliding door to patio/rear.
Utility Room – (2.04m x 3.07m), Units at eye & waist level, stainless steel sink unit, plumbed for appliances, tiled floor, part tiled walls, door to rear.
Bedroom No. 1 – (2.97m x 3.58m), Laminate flooring, coving.
Bedroom No. 2/Office – (2.97m x 2.91m), Laminate flooring, door to;
Sun Room – (3.53m x 3.04m), Bright & spacious, tiled floor, door to patio.
Master Bedroom/ No. 3 – (3.51m x 3.53m), Laminate flooring, coving, door to;
En-Suite – (1.42m x 2.39m), WC, WHB, electric shower, tiled floors, part tiled walls.
Bathroom – (1.96m x 2.39m), WC, WHB with storage, bath with shower attachment, tiled floors, part tiled walls.
Outside: Patio area to rear with raised bedding areas and mature shrubbery, spacious parking, low maintenance stone area to front & side.
Services: Oil fired central heating, mains water, mains sewerage.
BER: C2 Ber No: 116530353 Performance indicator: 177.13 kWh/m2/yr
Apply: Keane Auctioneers (053) 9123072
Viewing: Strictly by appointment with the sole selling agent.
Eircode: Y35 N8Y4













































