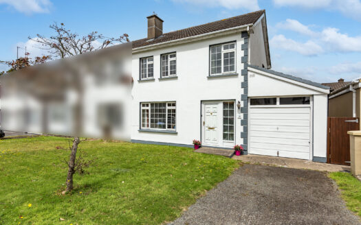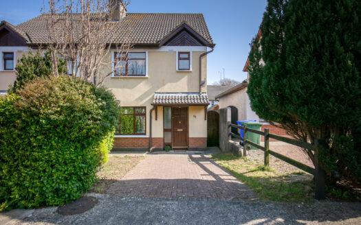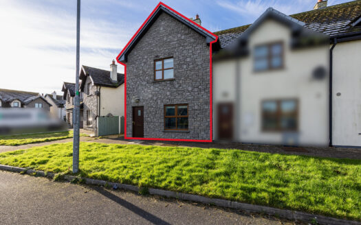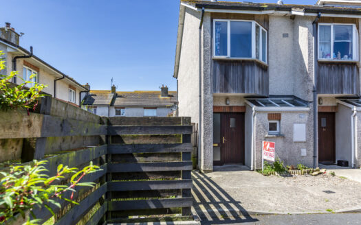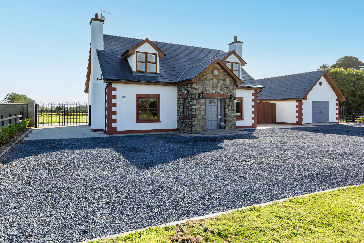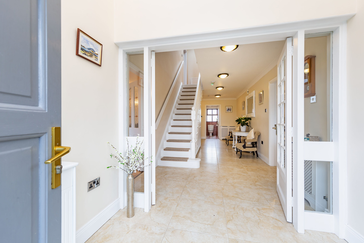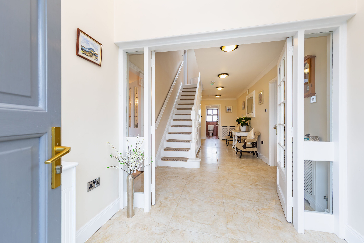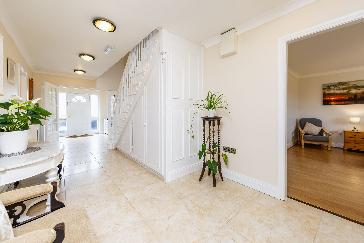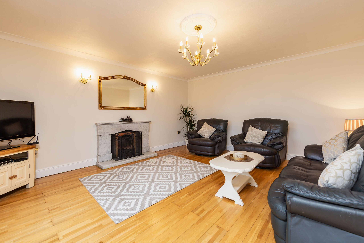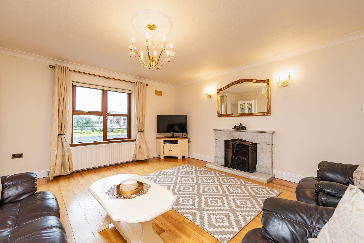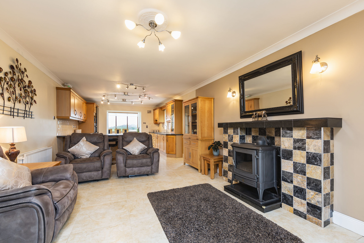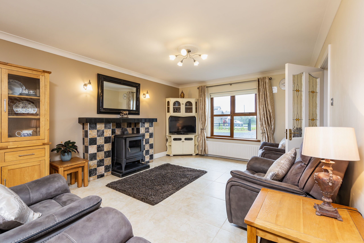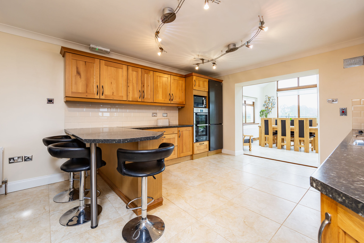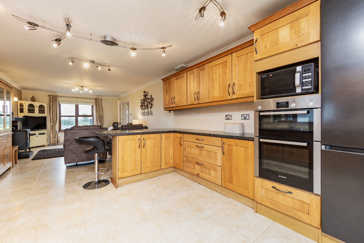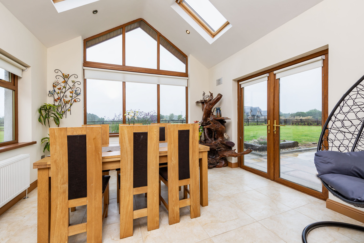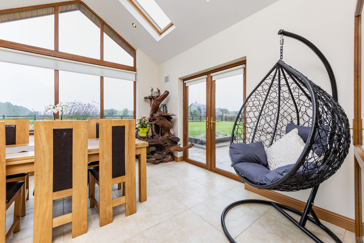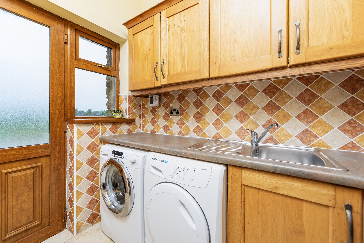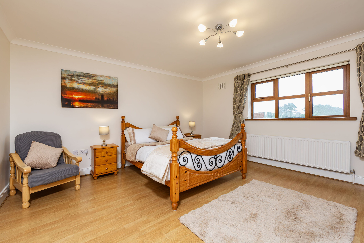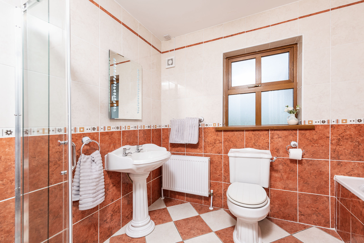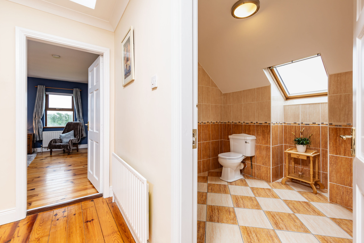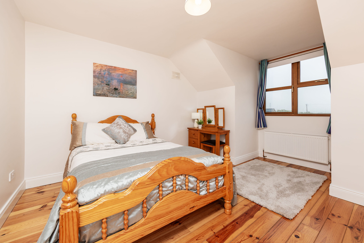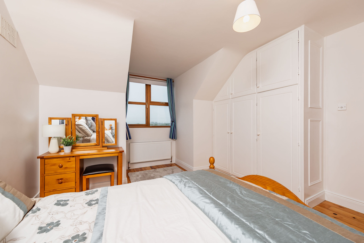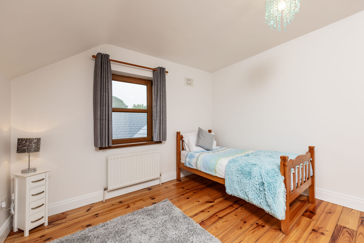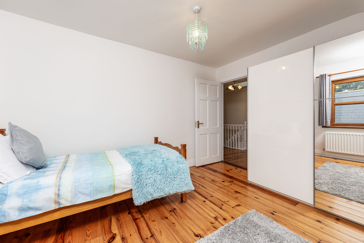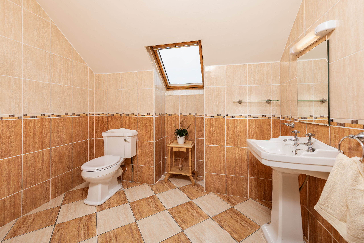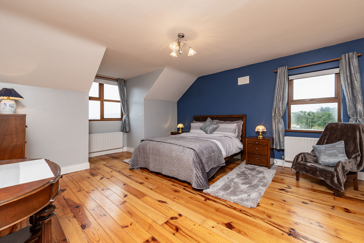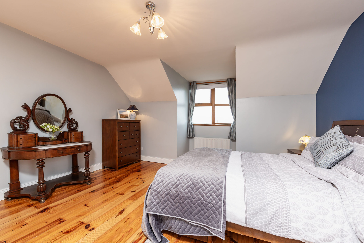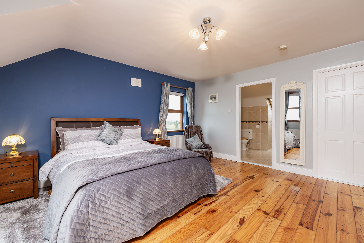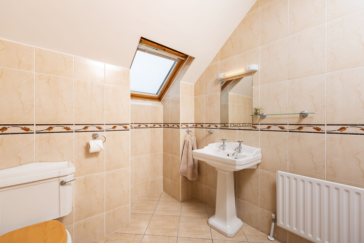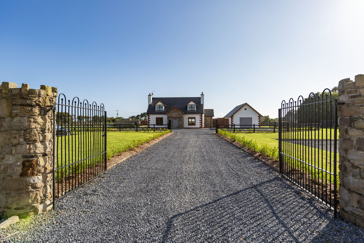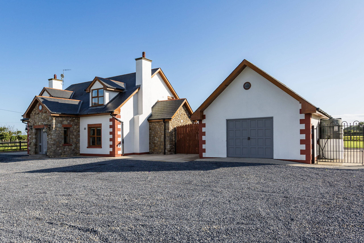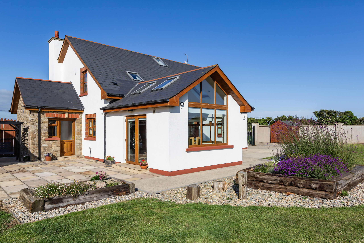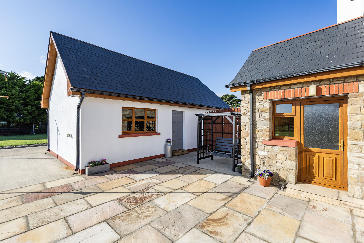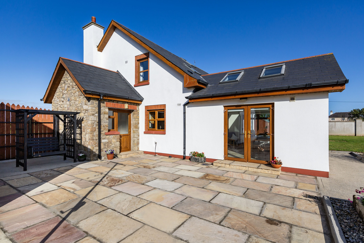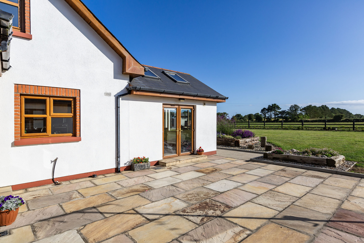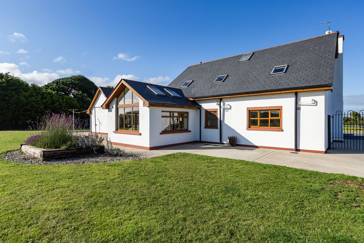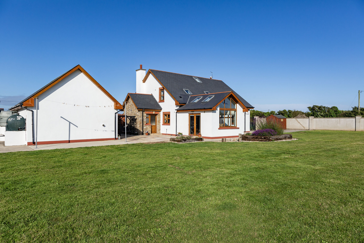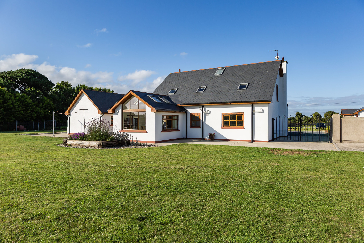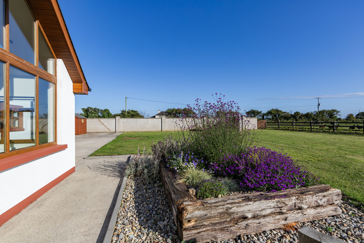Overview
- Updated On:
- January 18, 2024
Description
Property Summary:
From the approach it is obvious this beautiful family home oozes charm & character. Sitting on a mature site extending to approx. 0.75 acres, the property offers a private haven where you can sit on the patio and enjoy the sound of peacefulness & calm. Positioned a short driving distance from the stunning beaches at Seaview & Ballyhealy, while Kilmore village & Quay are just minutes away with Wexford Town 25 minutes approx. Rosslare Europort is 20 minutes drive. The graveled driveway leads you towards the front of the house and the moment you approach the home you can’t but notice the features including stone façade, porthole window, stunning lawns front, side & rear to name a few. Step inside and the style continues including tiled hallway, coving, solid timer floors etc. While the modern conveniences and touches including stunning en-suites & bathroom with high end fittings, stoves, a kitchen/dining/living of dream material, the list continues. Offering a bright and light filled (not to mention stylish and sympathetic) interior the heart of the home must be the stunning kitchen/dining/living room which enjoys a dual aspect outlook and has the proportions ideal for hosting large family get-togethers & enjoys a stunning fitted kitchen, feature fireplace with stove and a large, bright & airy conservatory off – all to delight any prospective purchaser! The sitting rooms offers a cosier, yet spacious area to relax and there is also a utility room & downstairs bedroom. Upstairs offers 3 large bedrooms & family bathroom, the master offering an en-suite & walk in wardrobe. Viewing of this fabulous home comes highly recommended.
Property Features:
- Amazing property, presented in show house condition.
- Detached garage.
- Minutes to Ballyhealy & Seaview beaches.
- Close to all amenities in Kilmore village & Quay.
- Easily accessed.
Accommodation Comprises:
Entrance Porch – (2.3m x 1.9m), Tiled floor, double doors to;
Inner Hallway – (7.1m x 2.7m), Tiled floor, built in under-stairs storage, feature hall lights, coving.
Sitting Room – (5m x 4.4), Feature fireplace, solid timber floors, centre rose, coving.
Kitchen/Diner/Living Room – (3.9m x 9.7m), Fully fitted eye & waist level units, breakfast bar, tiled floors, part tiled walls, feature strip lighting, tile surround, centre rose, coving.
Conservatory – (4.3m x 3.8m), Treble aspect room, tiled floor, feature window & velux windows, double doors to patio.
Utility Room – (2m x 2.7m), Units at eye & waist level, stainless steel sink unit, plumbed for appliances, door to rear.
Bedroom No. 1 – (4.5m x 4.5m), Laminate flooring.
Bathroom – (2.7m x 2.3m), WC, WHB, shower unit, bath, fully tiled, built in presses.
Upstairs
Landing – (2.7m x 2.7m), Timber floors, walk in hot press.
Bedroom No. 2 – (3.8m x 4.4m), Bay window, timber floors.
Bedroom No. 3 – (3.8m x 3.4m), Timber floors.
Master Bedroom (No. 4) – (4.6m x 4.5m), Timber floors, dual aspect.
En-Suite – (2.3m x 2.6m), WC, WHB, shower, fully tiled.
Walk in wardrobe – (2.3m x 1.6m), Fully fitted/storage.
Bathroom – (2.7m x 2.2m), WC, WHB, bath, electric shower, fully tiled.
Outside: Stunning gardens to rear & side with BBQ/patio area, spacious parking, detached garage (9.2m x 9.9m).
Services: Oil fired central heating, private water, private sewerage.
BER: C2 Ber No: 116632860 Performance indicator: 197.6 kWh/m2/yr
Apply: Keane Auctioneers (053) 9123072
Viewing: Strictly by appointment with the sole selling agent.
Eircode: Y35 CC60

















































































