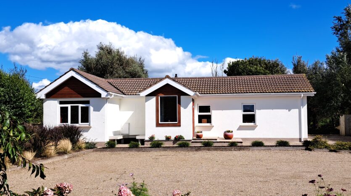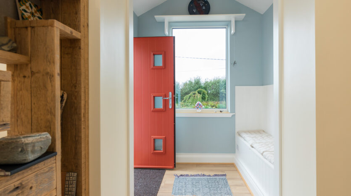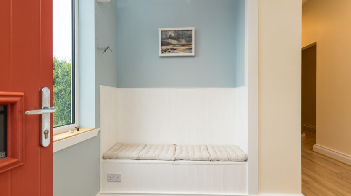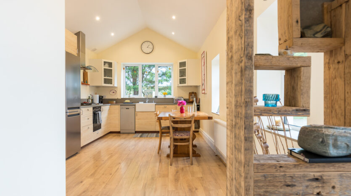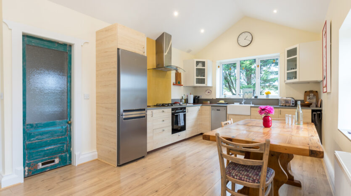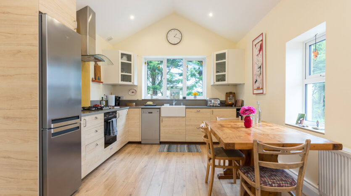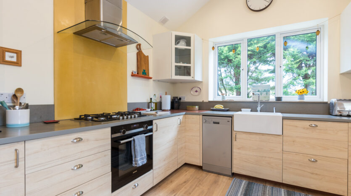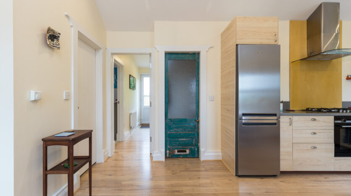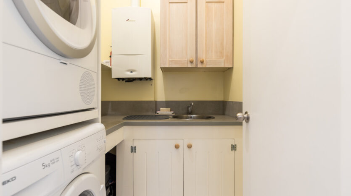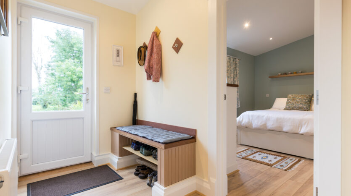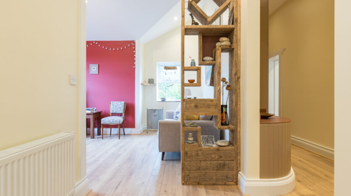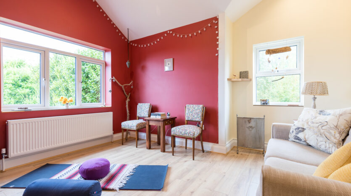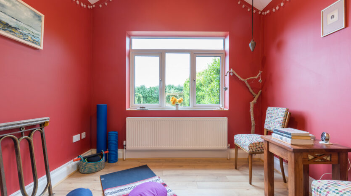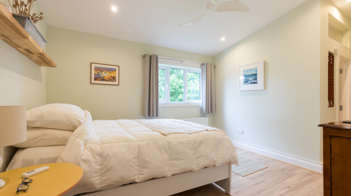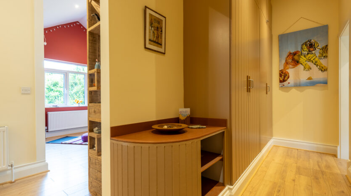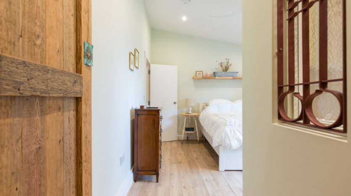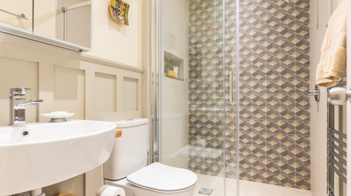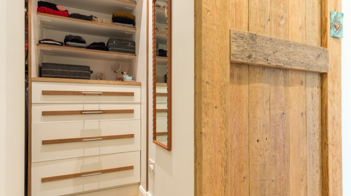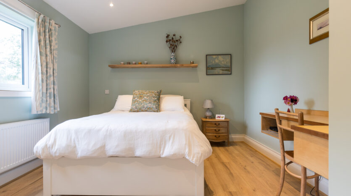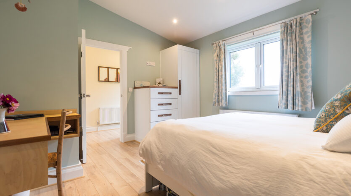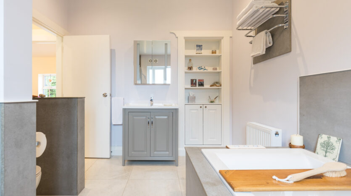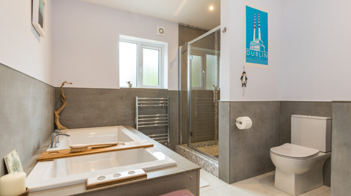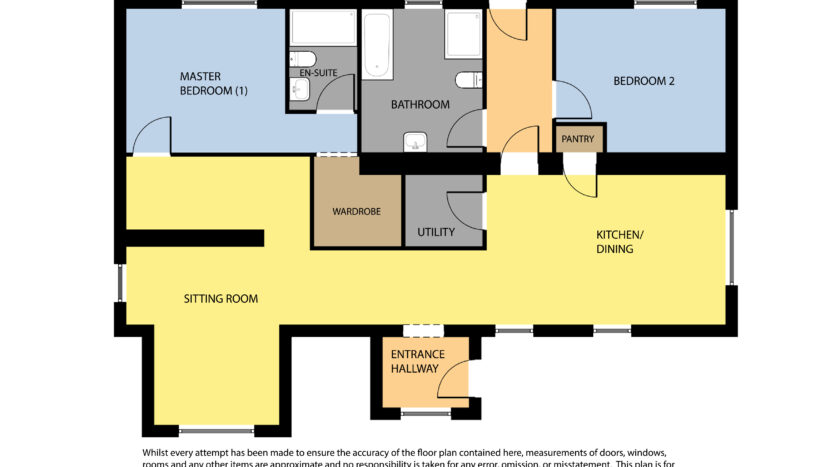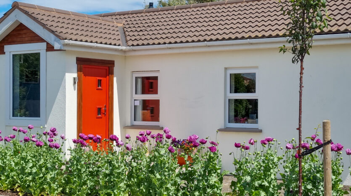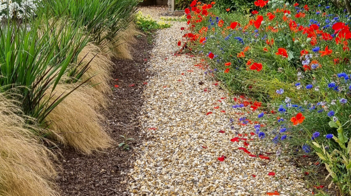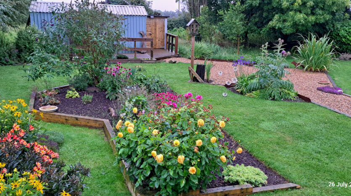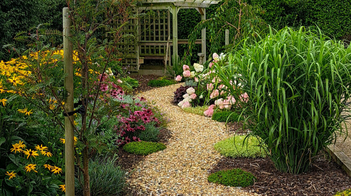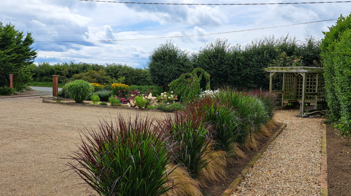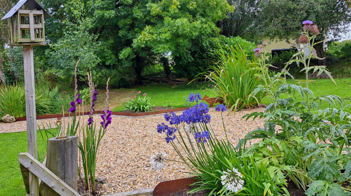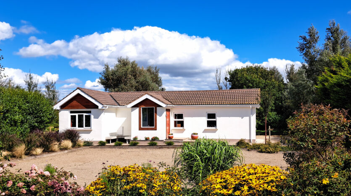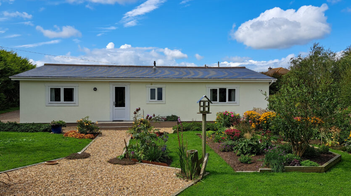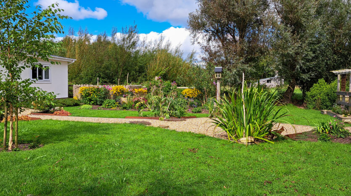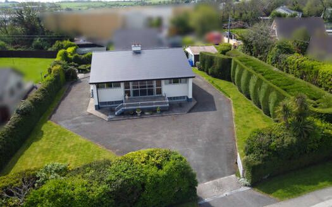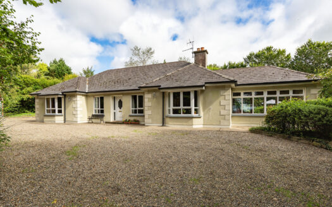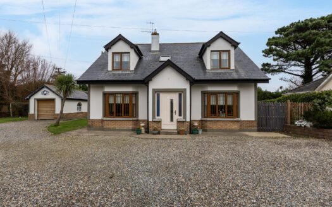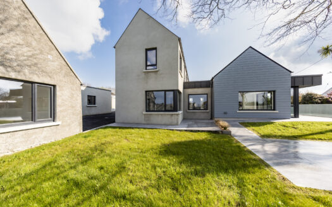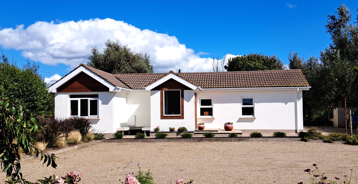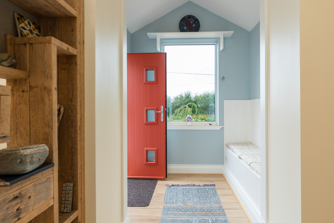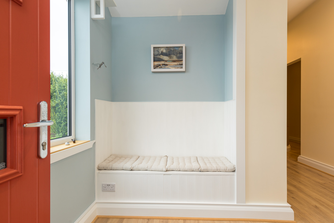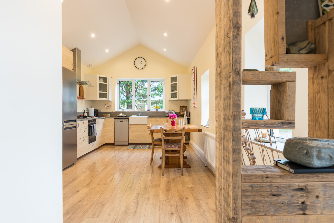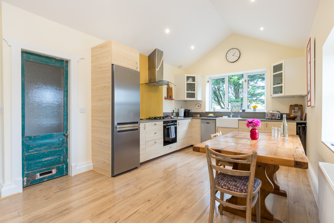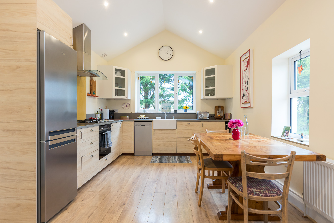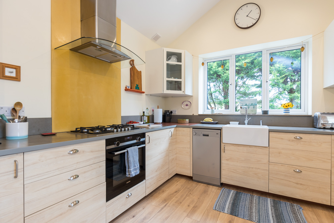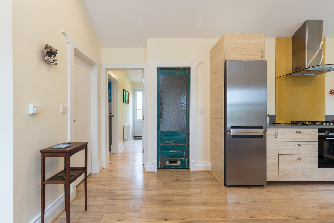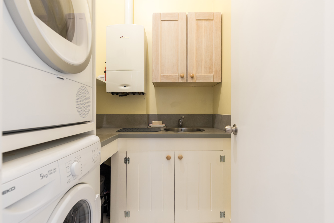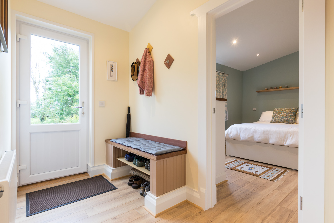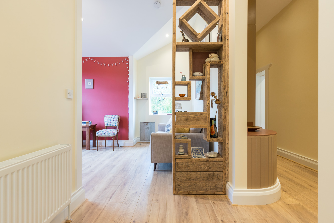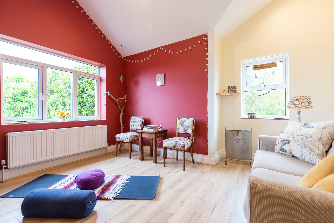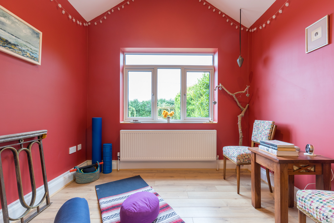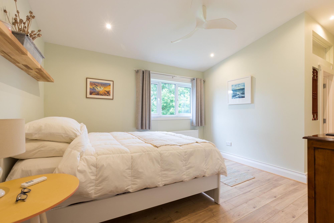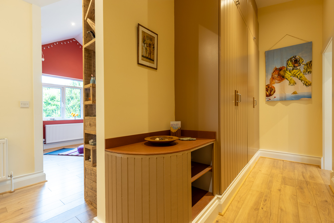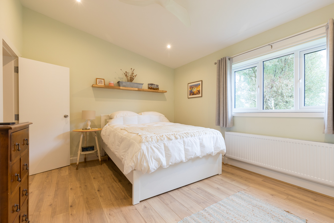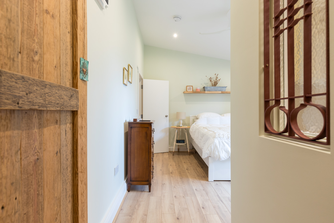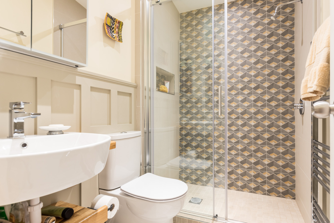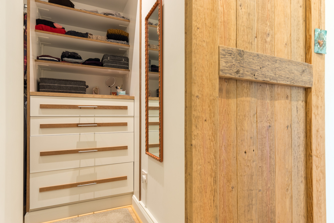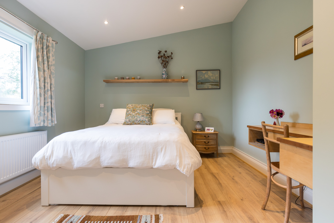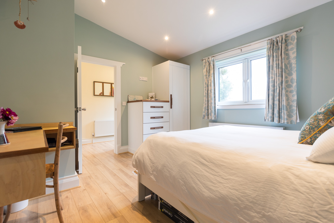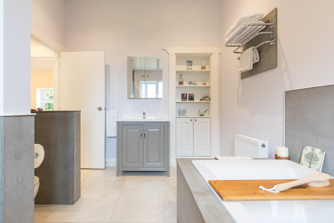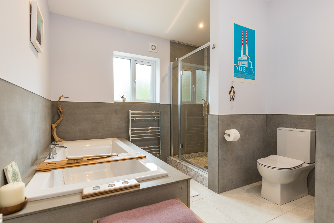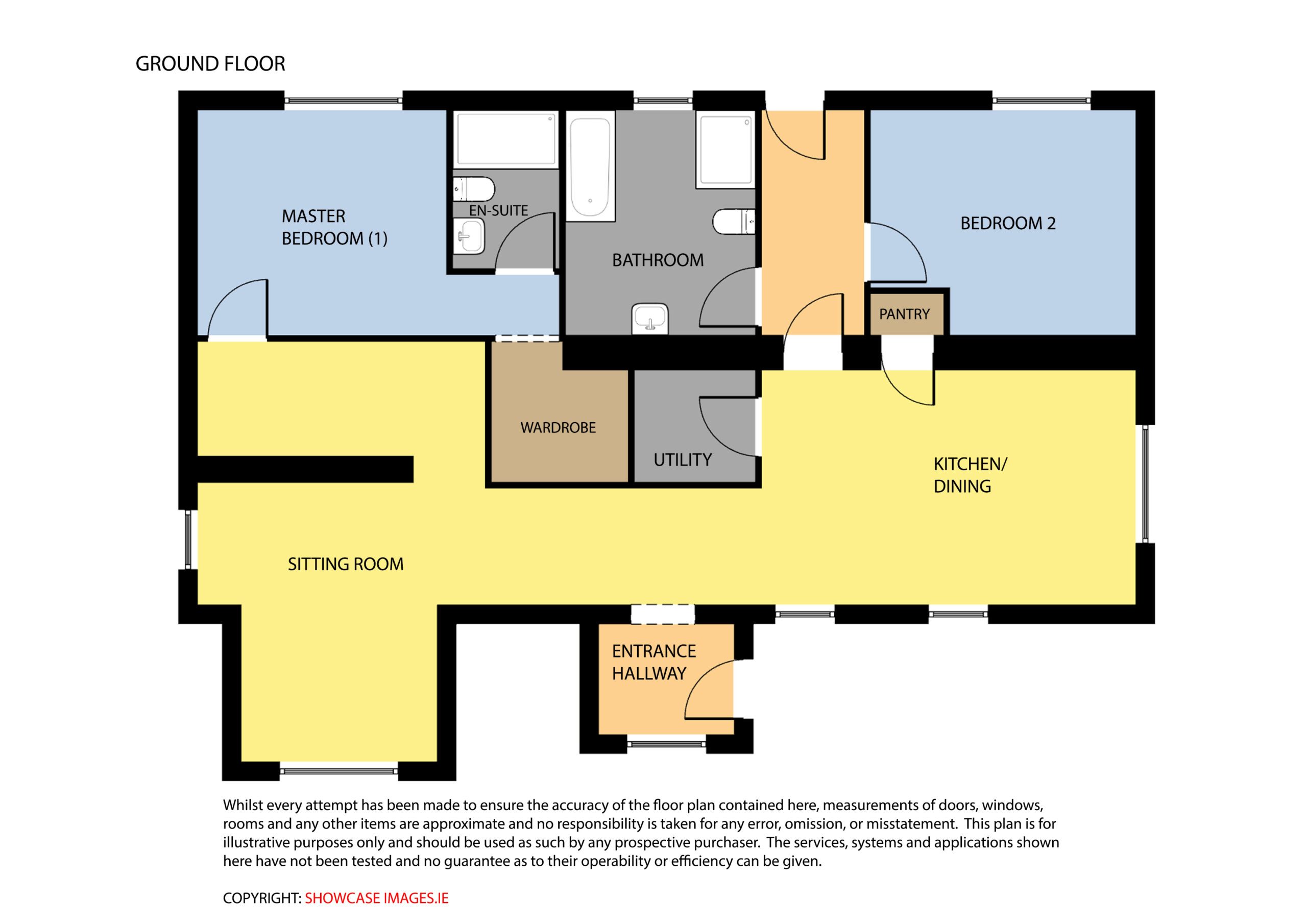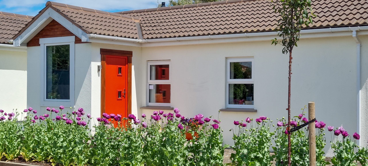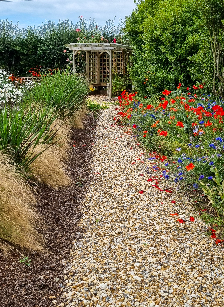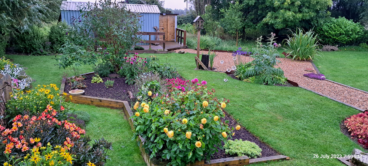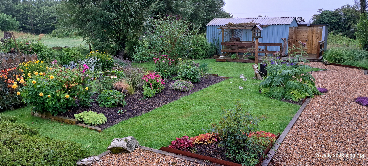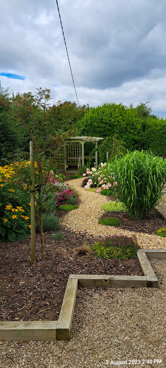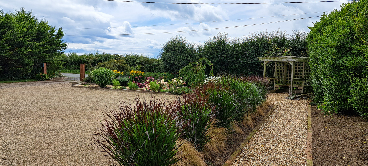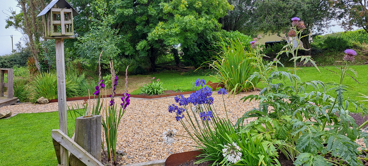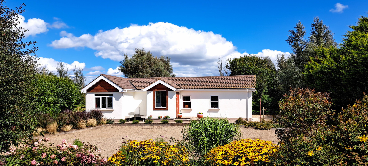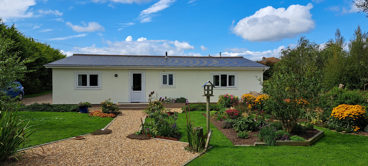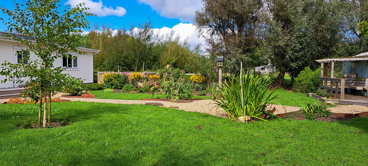Overview
- Updated On:
- February 28, 2024
Description
Property Summary:
An absolutely stunning and fully renovated bungalow is presented to the market in “turn key” condition. This residence features custom craftsmanship and detail in every room. Bright and cheerful, all rooms and wood trim are freshly painted and well maintained. This home rests on a fabulous c. 0.33 acre site with a sunny aspect offering privacy and tranquility. Beautiful front and rear gardens provide seasonal flowering colour throughout the year.
Accommodation is generously proportioned, well laid out and presented to show-house standard. The spacious kitchen/diner area is welcoming, full of light and includes a food pantry – perfect for entertaining and everyday family living. This lovely home offers countryside living at its best! Nestled in a quiet area of Rathangan minutes to beaches and all facilities, Wexford town is less than 20 minutes-drive with all the amenities one could need – restaurants, shops, the Wexford Art Centre plus the world class venue – National Opera House. All local facilities are available at nearby surrounding villages Baldwinstown, Duncormick, Bridgetown etc. The renowned Kilmore Quay is minutes away offering beaches and a wonderful marina. The N/M11 is easily connected via the N25 making Dublin airport only a 2-hour drive & Rosslare Europort a 20-minute drive. The picturesque nature walk “Forth Mountain” is just a 10-minute drive. The sale of this residence provides a superb opportunity to make a fantastic permanent / holiday home and is ideal for those seeking a beautifully presented property in a countryside setting.
Property Features:
- Charming countryside residence.
- Fabulous gardens.
- Showhouse condition.
- Minutes to beaches.
- Approx. 114.49 (m2).
Accommodation Comprises:
Entrance Hallway, (1.68m x 2.06m) – Composite front door, laminate floor, built in seating area.
Living Room, (4.25m x 5.90m) – Laminate floor.
Bedroom 1, (3.43 m x 5.51m) – Laminate floor, double room, walk in wardrobe.
En-Suite, (2.41m x 1.62m) – Tiled floor, heated towel rail, shower unit, part tiled walls, WC, WHB, wood paneling on walls.
Kitchen/Dining Room, (3.57m x 5.70m) – Laminate floor, fully fitted eye & waist level units, Belfast sink unit, concrete worktop, plumbed for dishwasher.
Utility Room, (1.70m x 1.84m) – Tiled floor, round stainless-steel sink unit, plumbed for washing machine, fully fitted eye & waist level units.
Bedroom 2, (3.43m x 4.04m) – Laminate floor, double room, built in wardrobe/storage units.
Bathroom, (3.43m x 2.89m) Tiled floor, part concrete panels, bath, WC, WHB with underneath storage unit, built in shelving, heated towel rail, showers.
Outside: Parking area to front & side, seated arbor area in front garden, decking/seating area in back garden, 2 garden sheds.
Services: Natural gas heating, mains water, private sewerage.
BER: B3 Ber No: 111058947 Performance indicator: 147.55 kWh/m2/yr
Apply: Keane Auctioneers (053) 9123072
Viewing: Strictly by appointment with the sole selling agent.
Eircode: Y35 X2H7

