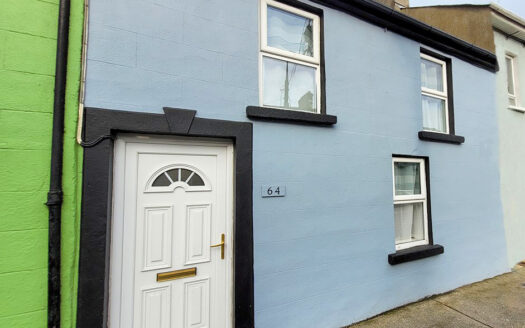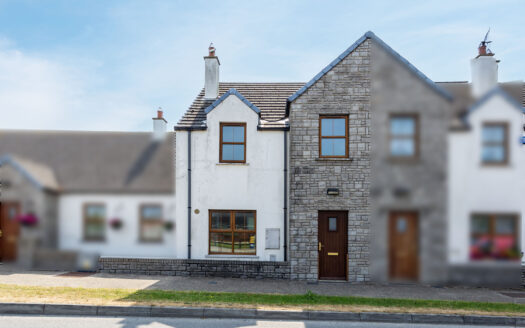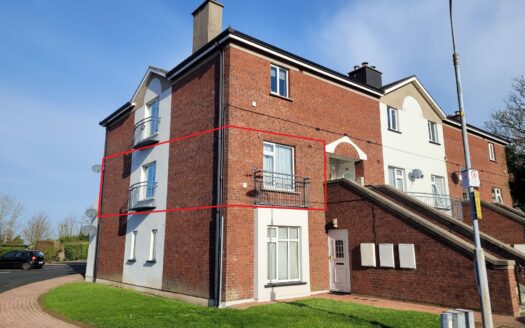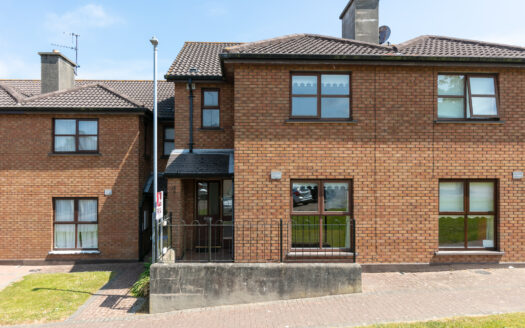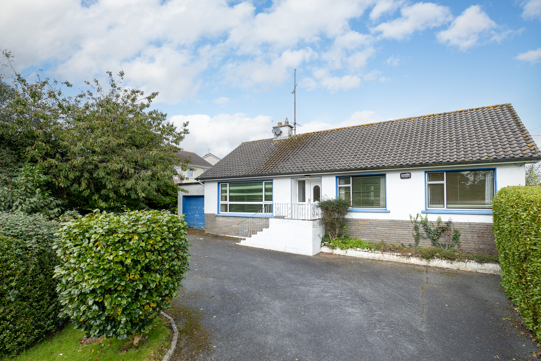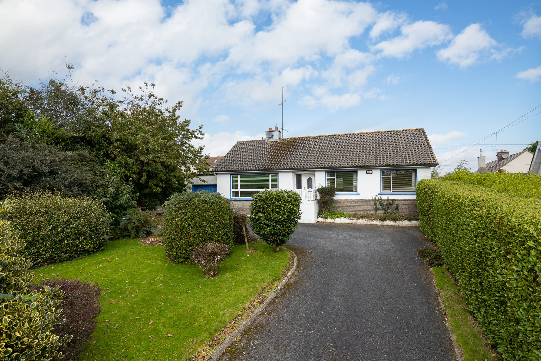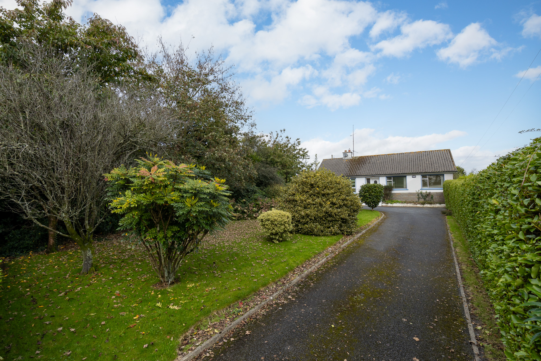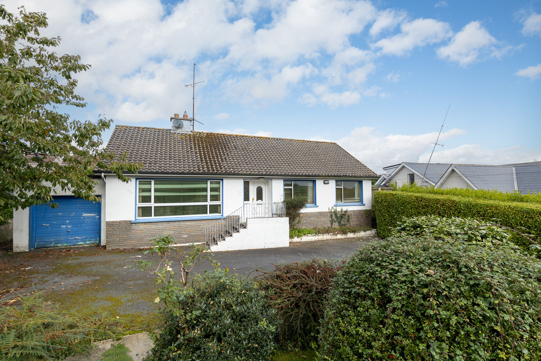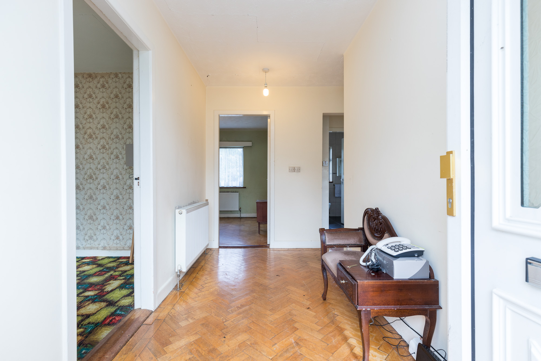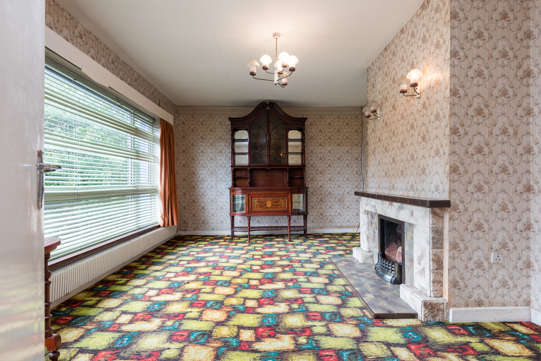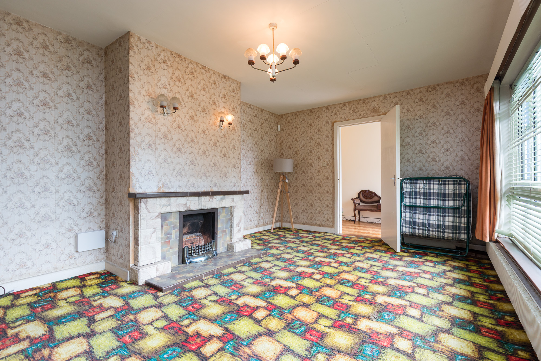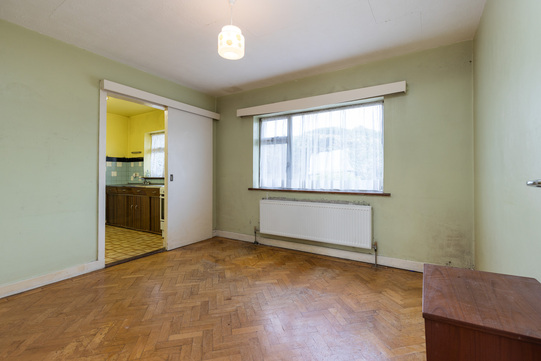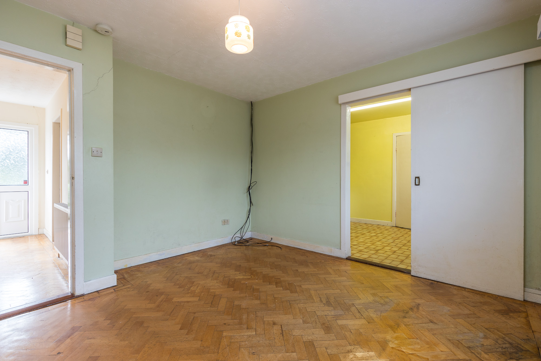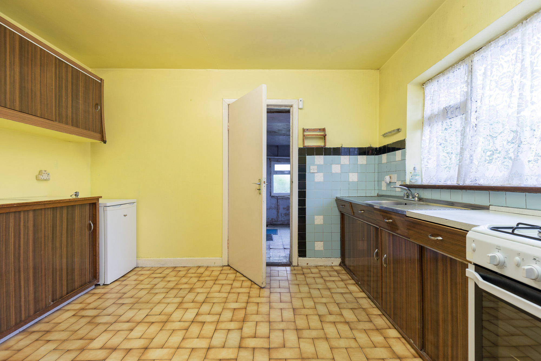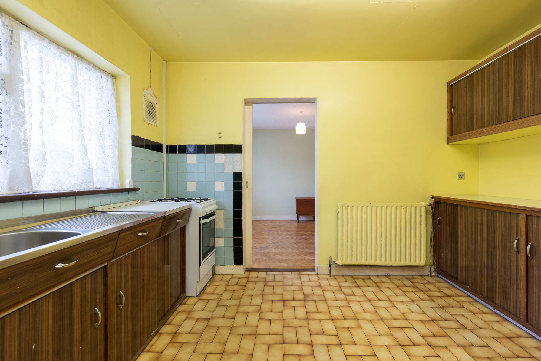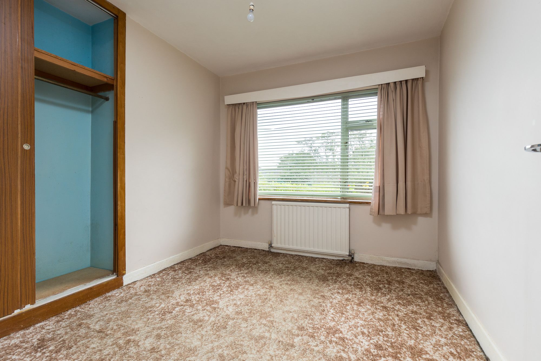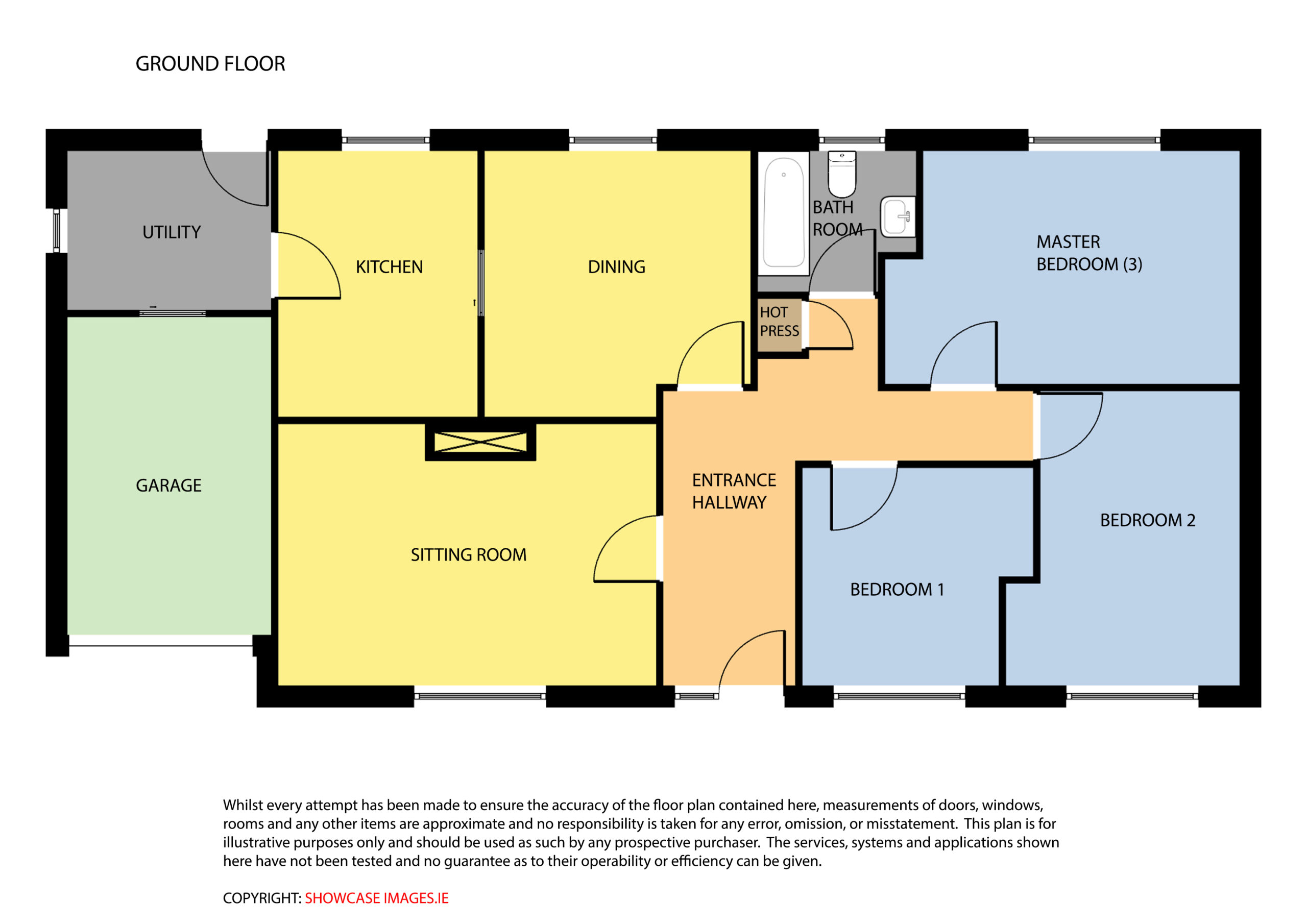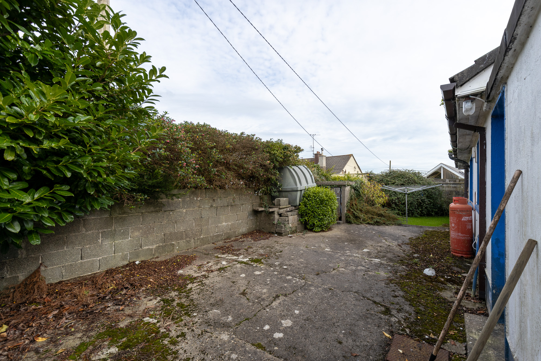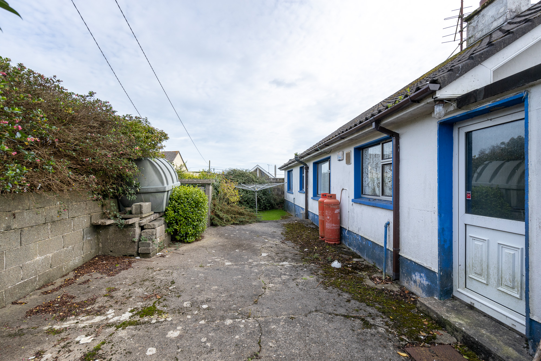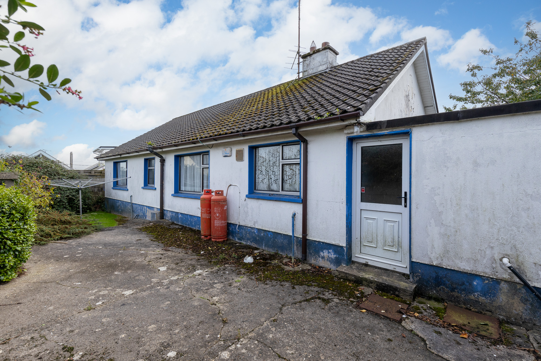Overview
- Updated On:
- December 11, 2023
Description
Property Summary:
This superb bungalow residence is located in one of the most sought after areas in Wexford town “Coolcotts Lane” which is conveniently positioned on the outskirts of town centre in an established location. The property is within easy reach to Wexford General, County Council & Dept. of Environment offices and local shops/supermarkets, schools (both primary & secondary), churches, child care facilities, sports clubs, bus stop etc. while the Main Street is a short distance. Local bus stops is also close by. It is practically adjacent to Newtown Road( N25), minutes from the ring road network allowing easy access to the N/M11,M50 etc., driving distance from the ferries at Rosslare Europort, Ferrycarrig & The Heritage Park making the location highly accessible for commuters. Situated on a stunning & mature spacious site offering fantastic gardens to front, with maturity and privacy – this is an ideal area for enjoying the sunny aspect and a private space to relax. Accommodation is bright, spacious & very well laid out. It is perfect for everyday family living with spacious sitting room, kitchen/diner, utility, 3 bedrooms, bathroom and garage. The property requires refurbishment however offers fantastic potential to acquire a property on its own site close to town. It is not often that a property of its kind comes on the market.
ONE OFF LOCATION – GREAT POTENTIAL
MUST BE VIEWED.
Property Features:
- Superb location, good frontage/easy access.
- Convenient to all amenities.
- Minutes from town centre.
- Private & mature site.
- Garage
- Parking.
Accommodation Comprises:
Entrance Hallway – (3.70m x 1.8m), Parquet tiled floor.
Sitting Room – (3.57m x 5.16m), Feature fireplace, carpet flooring.
Dining Room – (3.63m x 3.63m), Parquet tiled floor, door to kitchen.
Kitchen – (3.63m x 2.72m), Fully fitted eye & waist level units, tiled floor part tiled walls.
Utility – (2.17m x 2.78m), Tiled floor, door to rear.
Bedroom No. 1 – (2.97m x 3.15m), Built in wardrobe.
Bedroom No. 2 – (4.03m x 3.19m), Built in wardrobe.
Master Bedroom – (3.18m x 4.83m), Natural timber floors, built in wardrobe, WHB.
Bathroom – (1.92m x 1.16m), WWC, WHB, bath with shower attachment, tiled floor, part tiled walls.
Garage – (4.34 m x 2.82 m)
Outside: Gardens to front & side with mature trees & shrubbery, spacious parking, garage.
Services: Oil fired central heating, mains water, mains sewerage, fully alarmed.
BER: G Ber No: 116861634 Performance indicator: 478.61 kWh/m2/yr
Apply: Keane Auctioneers (053) 9123072
Viewing: Strictly by appointment with the sole selling agent.
Eircode: Y35 A4YP







































