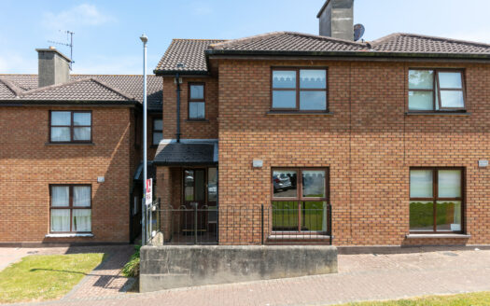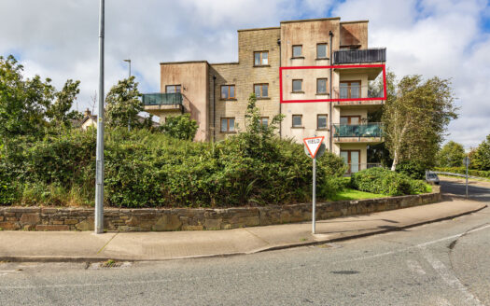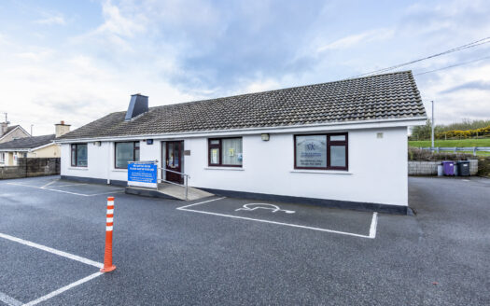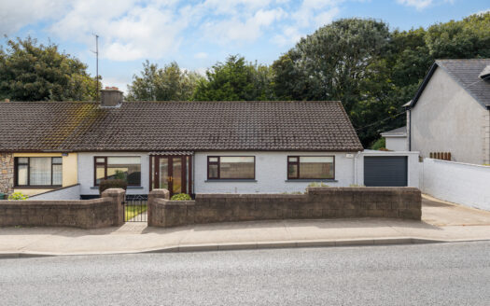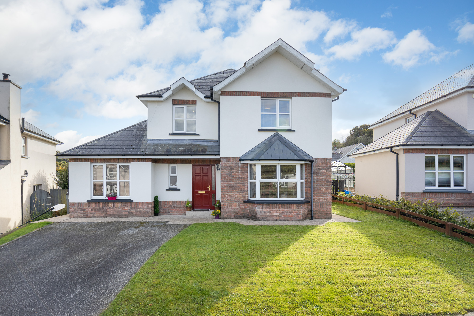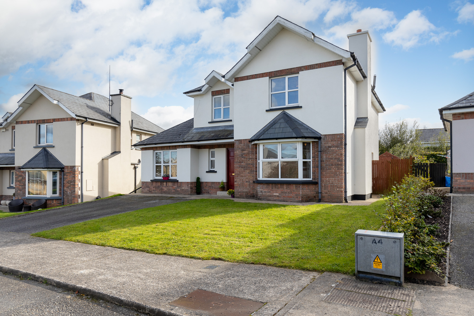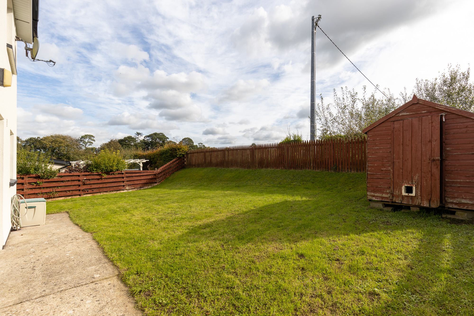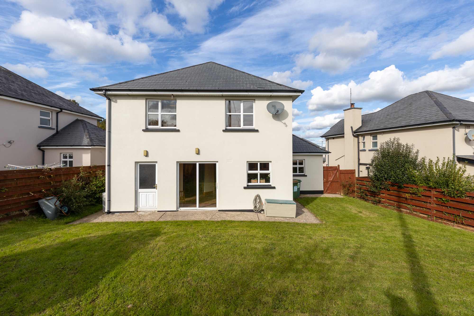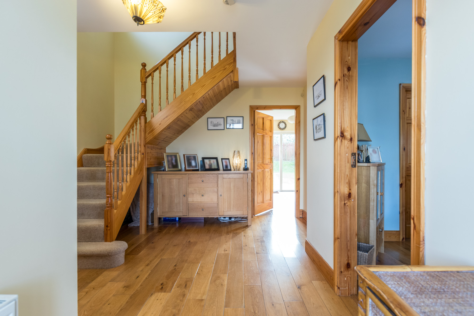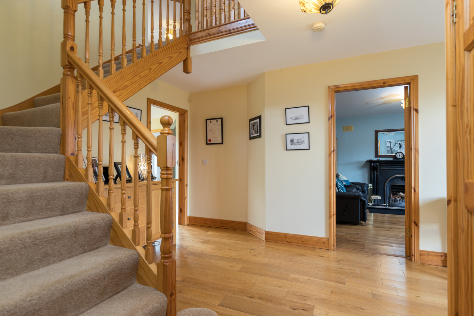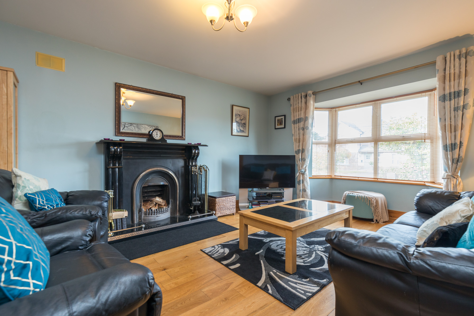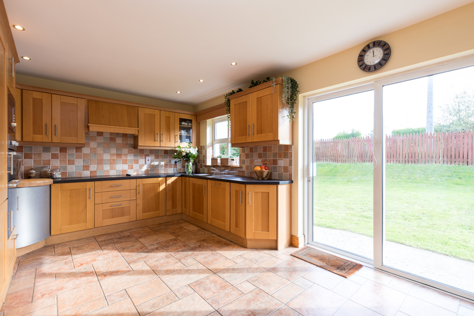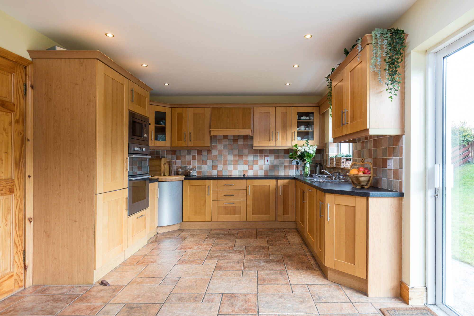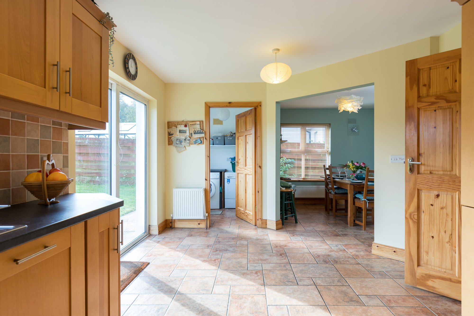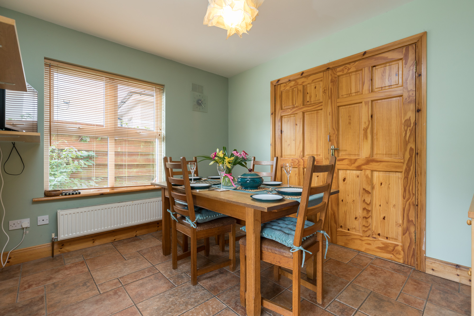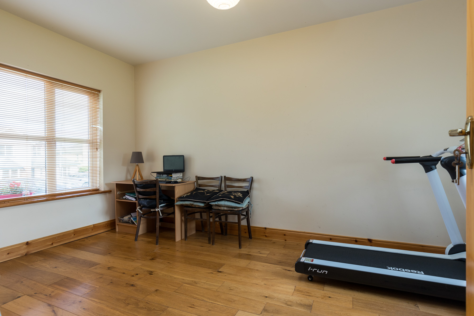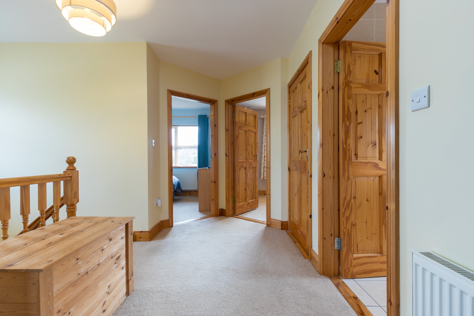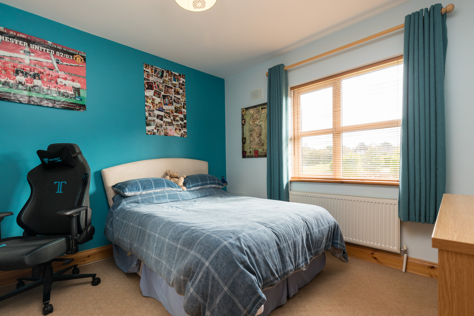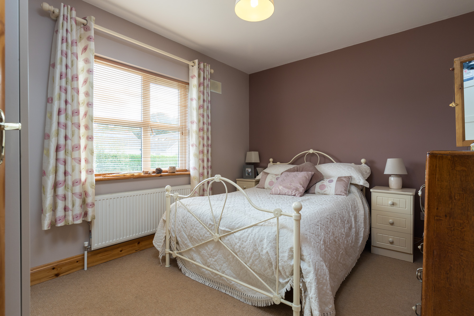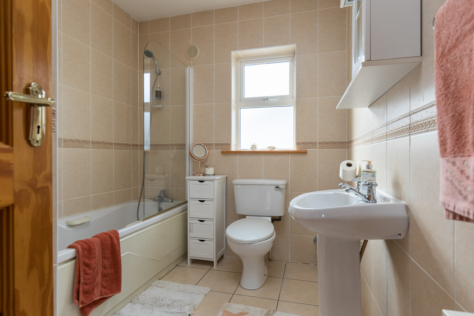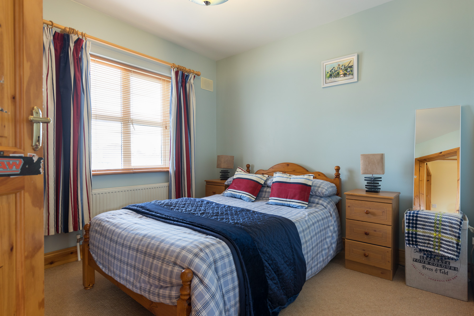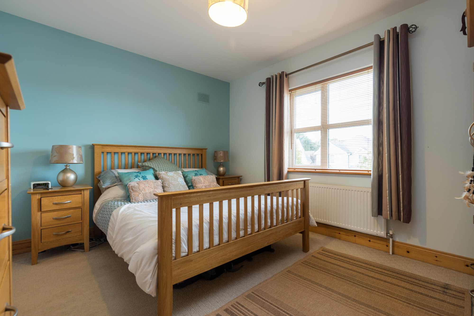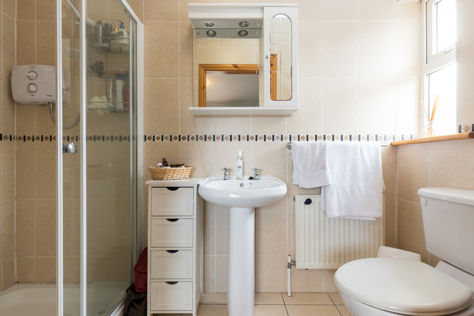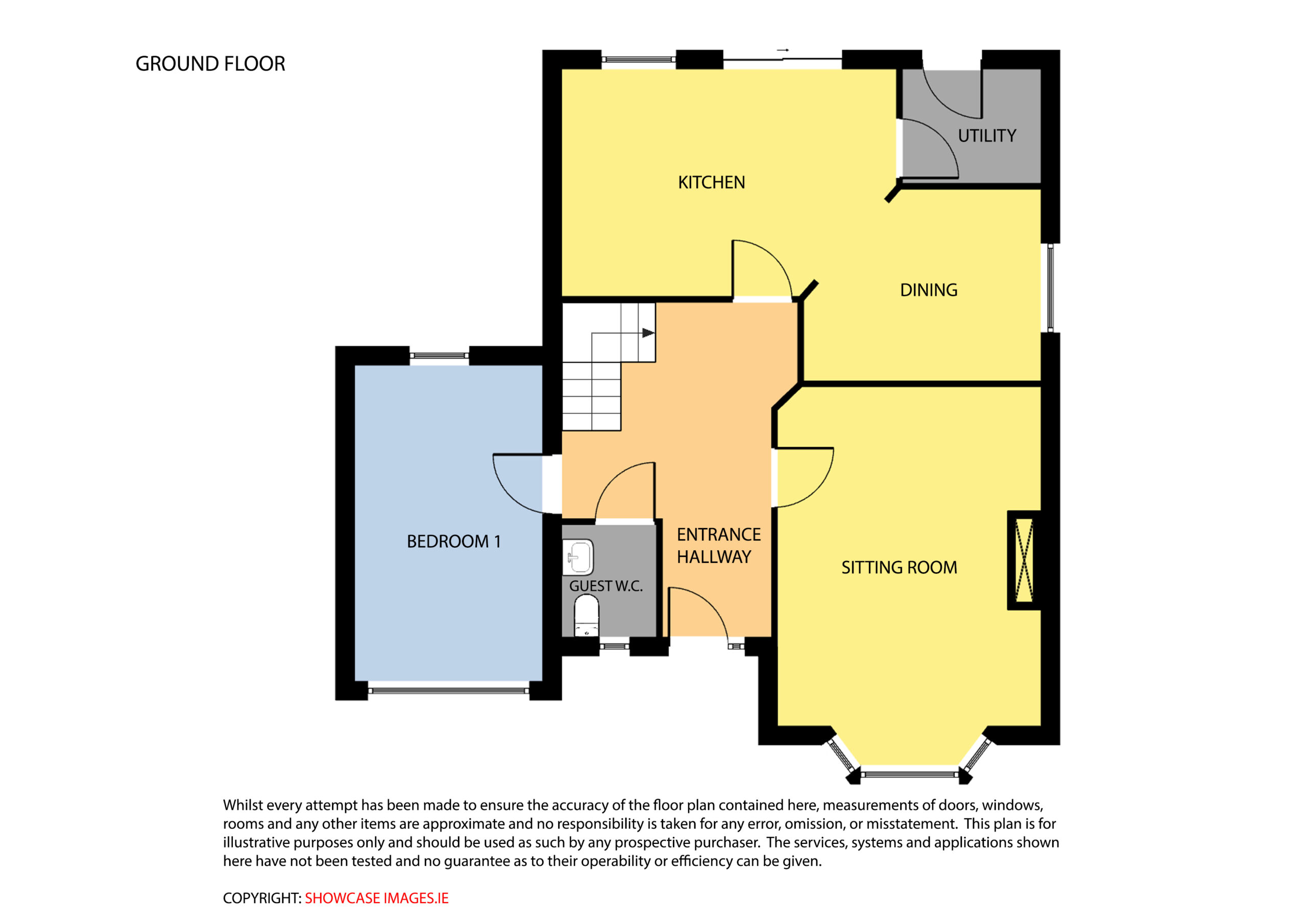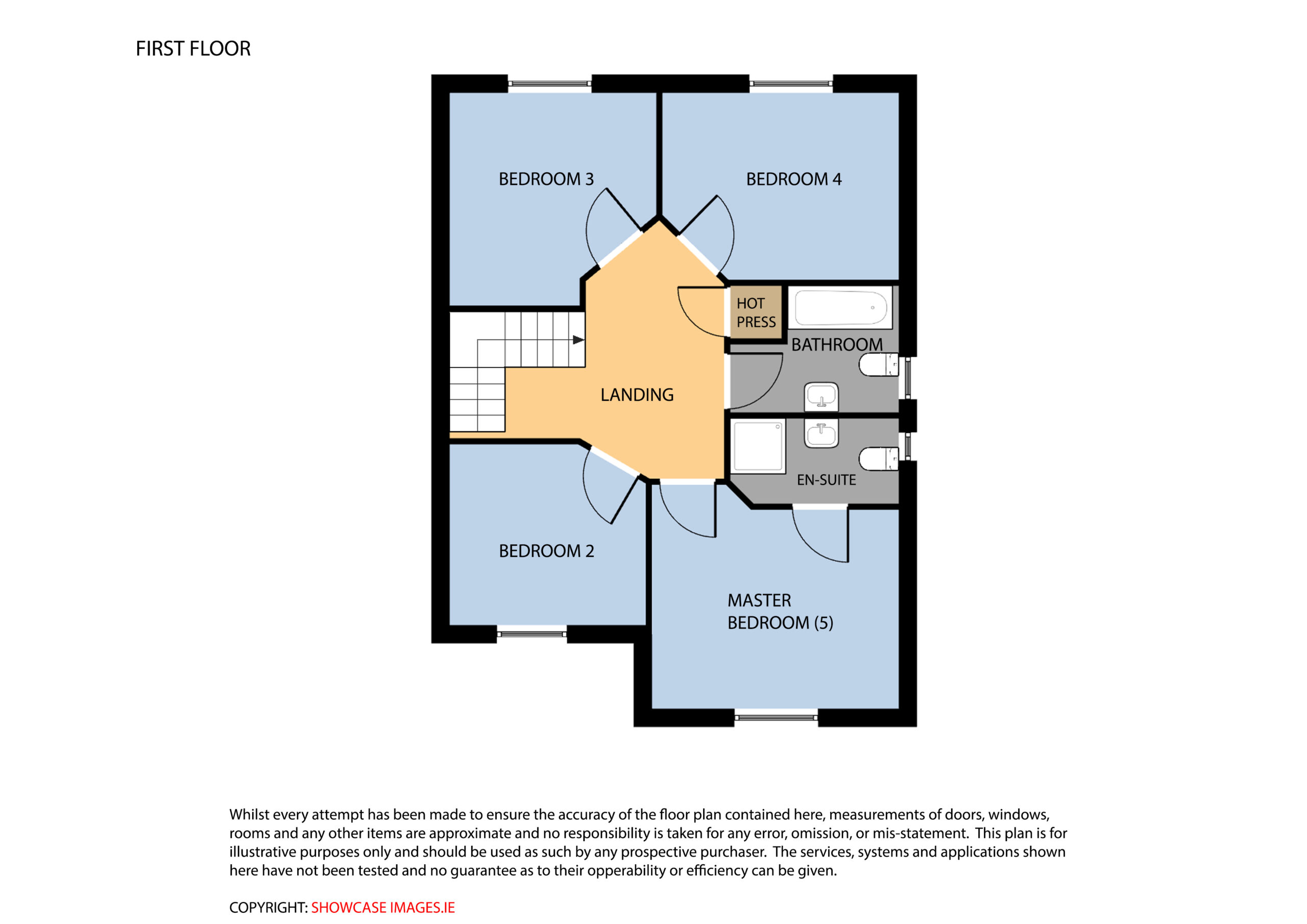Overview
- Updated On:
- January 11, 2024
Description
Property Summary:
No. 12 Woodlands is an absolutely beautiful 4 bedroom detached home presented to the market in what can only be described as immaculate condition. The property has been maintained to a very high standard with tasteful decor throughout. Accommodation is bright, and very well laid out with 4 bedrooms, one en-suite, snug living room and spacious kitchen/ diner, lounge room etc. The property enjoys a wonderful position in this charming cul de sac, it enjoys lovely enclosed garden to rear with sunny aspect and front driveway. Interior is fresh and modern throughout ready for any buyer to make it their own. Located in an established and sought after development on the outskirts of Ballymurn village the property is walking distance to all local facilities shops, schools, churches etc. and Wexford town centre is approx. 15 mins. Enniscorthy town is also approx. 15 mins driving distance. The main Gorey to Dublin road is very easily accessed making commuting even more ideal. Numerous long sandy beaches are within easy reach such as Blackwater, Curracloe etc. offering a lovely lifestyle with a choice of beaches closeby to enjoy walks. The sale of this property offers an exceptional opportunity to acquire a wonderful family home, its stunning condition and convenient village location makes it a very desirable home.
Property Features:
- 152.5 sq m approx.
- Option of 2 living rooms
- 4 Bedrooms
- Master Ensuite
- Excellent condition.
Accommodation Comprises:
Entrance hallway, (5.08m x 3.58m) – Solid wood floor.
Sitting room, (5.75m x 4.00m) – Solid wood floor, feature fireplace, bay window.
Kitchen, (3.45m x 5.08m) – Tiled floor, eye & waist level units, stainless steal sink, double doors to outside.
Dining room, (2.90m x 3.60m) – Tiled floor.
Utility, (1.73m x 2.10m) – Tiled floor, plumbed for washing machine.
Guest WC, (1.70m x 1.43m) – WC, WHB.
Bedroom No. 1/office, (4.80m x 2.85m) – Solid wood floor.
FIRST FLOOR
Landing, (4.20m x 3.55m)
Bedroom No. 2, (2.93m x 3.18m)
Bedroom No. 3, (3.45m x 3.35m)
Bedroom No. 4, (3.03m x 3.83m)
Bathroom, (2.05m x 2.73m) – WC, WHB, bath with shower overhead, fully tiled.
Master bedroom No. 5, (3.63m x 4.00m)
Ensuite, (1.38m x 2.73m) – WC, WHB, Triton shower, fully tiled.
Outside: Gardens to front and rear, driveway.
Services: Oil fired central heating, mains water, mains sewerage, ESB.
BER: C2 Ber No: 116899873 Performance indicator: 188.8 kWh/m2/yr
Apply: Keane Auctioneers (053) 9123072
Viewing: Strictly by appointment with the sole selling agent.
Eircode: Y21 T278











































