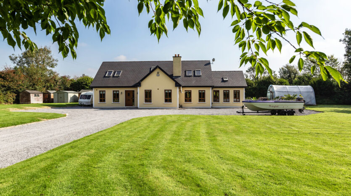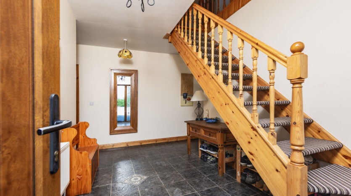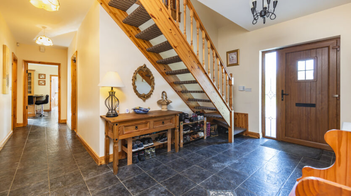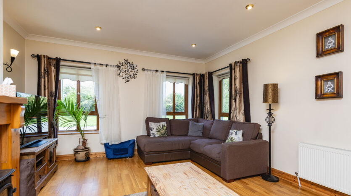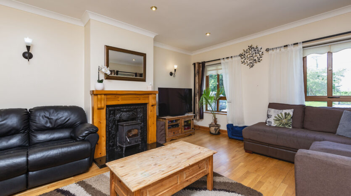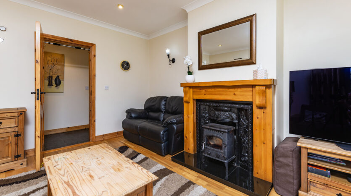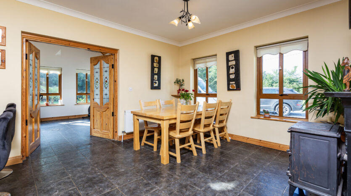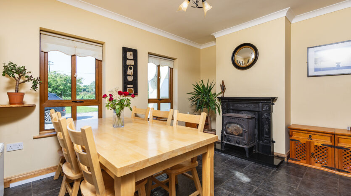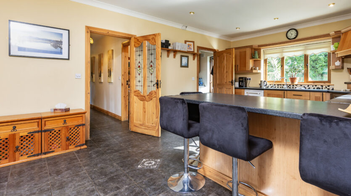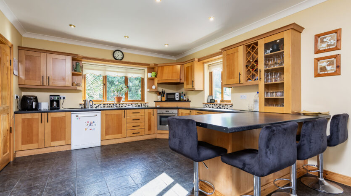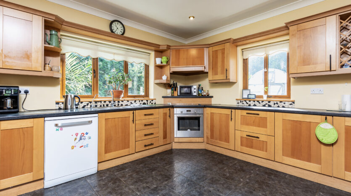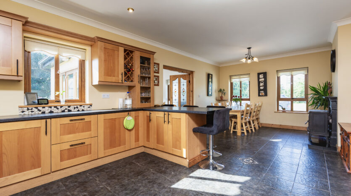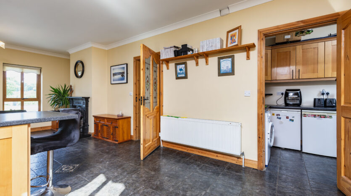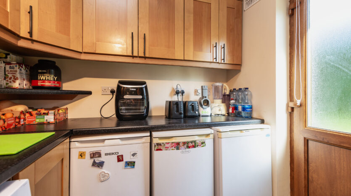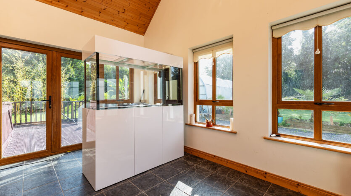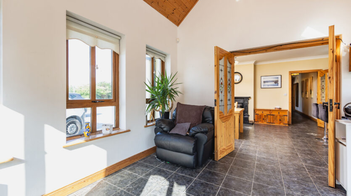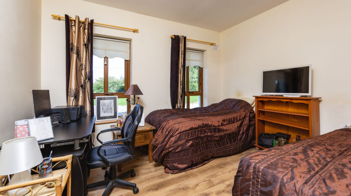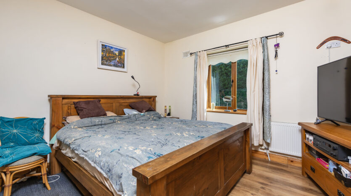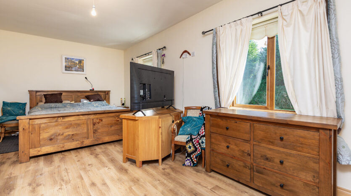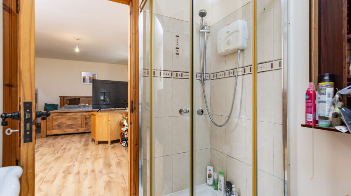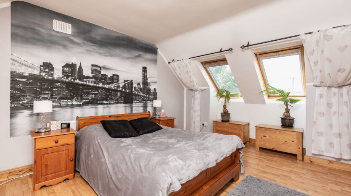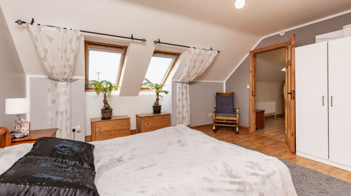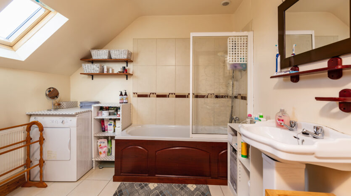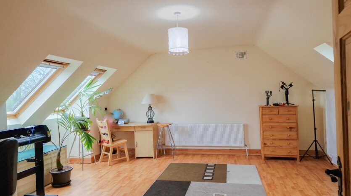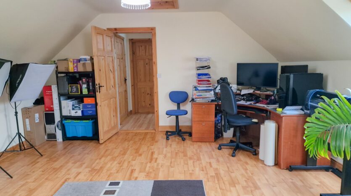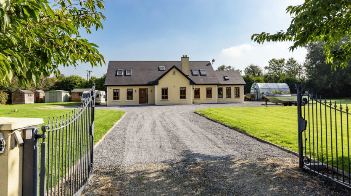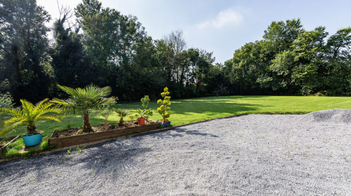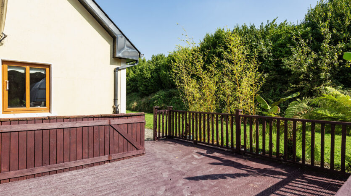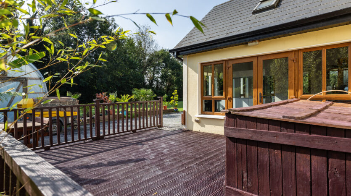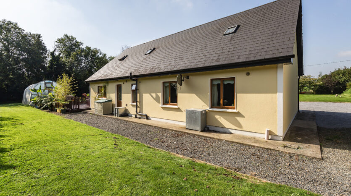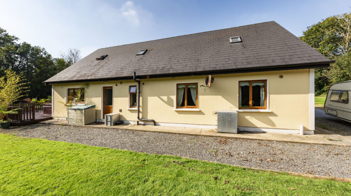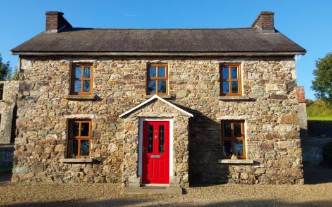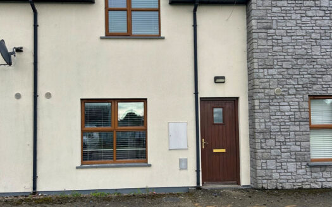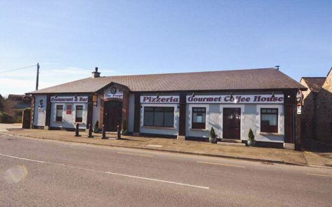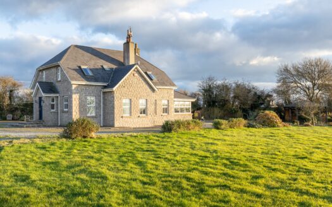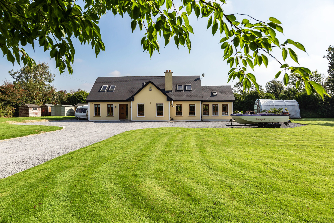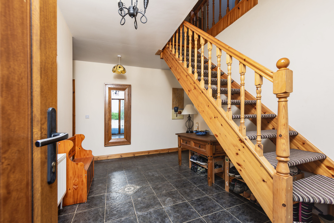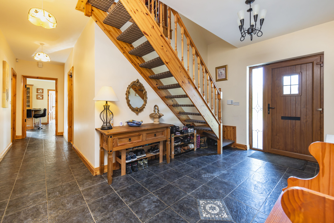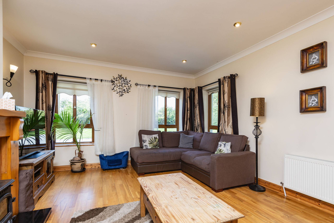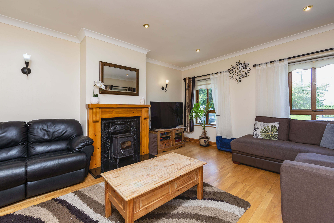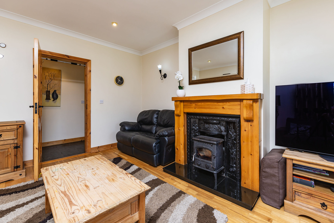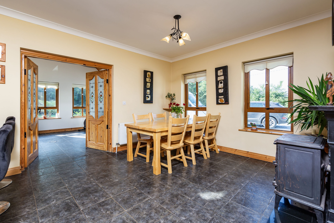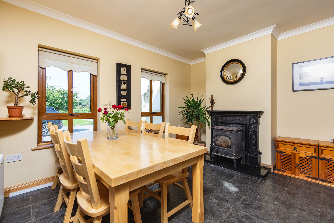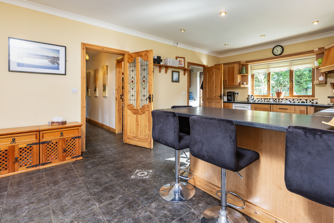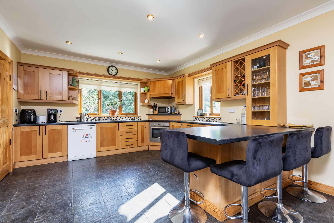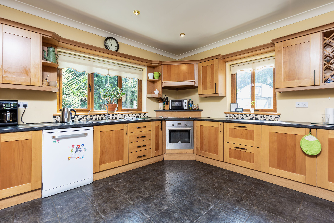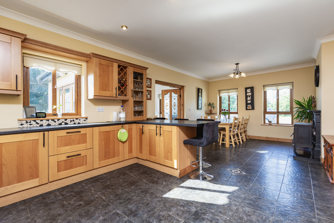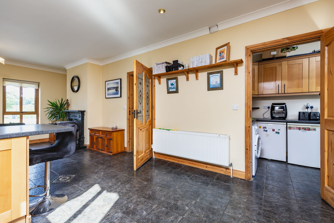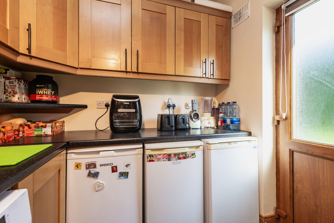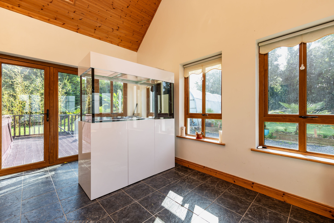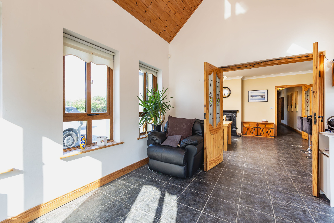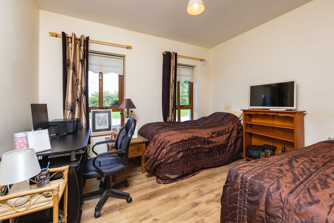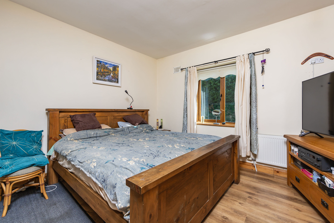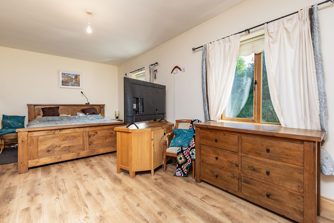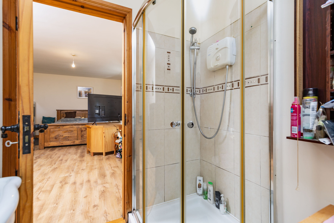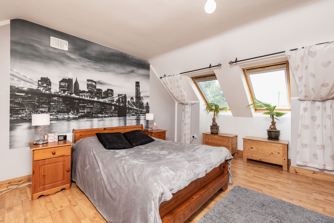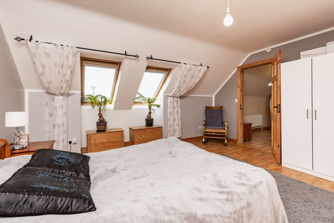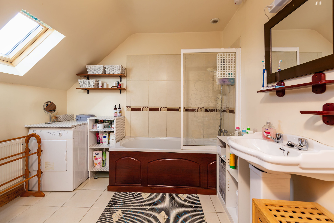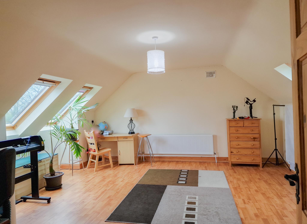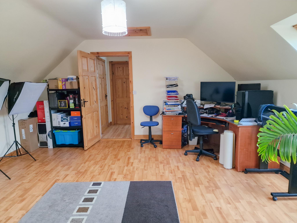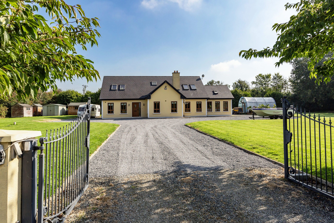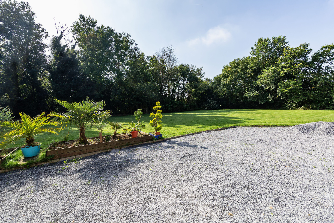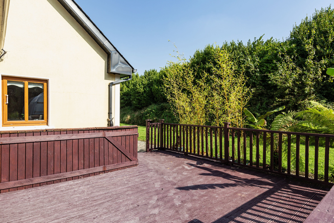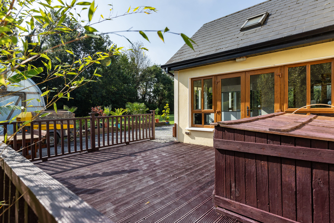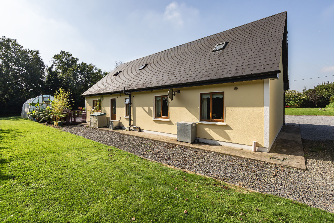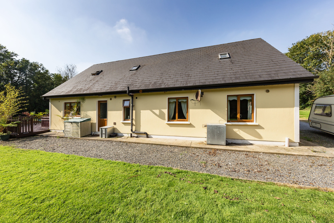Overview
- Updated On:
- March 12, 2024
Description
Property Summary:
Absolutely stunning detached dormer style family residence resting on a beautifully appointed & landscaped c. 0.88 acre site boasting scenic views over the surrounding countryside. Approached via gated entrance with spacious driveway & surrounded by mature shrubbery this property is presented to the market in what can only be described as meticulous condition both externally and internally. Accommodation is very well laid out briefly comprising of 4 bedrooms, spacious kitchen / diner, living room, sun room etc. It is very tastefully decorated throughout with neutral colour schemes creating a very warm welcoming atmosphere and flows nicely from room to room with many charming features such as timber flooring, stove, coving, recessed lighting and much more ! This wonderful residence offers everything & more one would look for everyday family living! Ideally located in a charming countryside setting yet minutes to all facilities at nearby villages, Foulksmills, Taghmon, Barntown etc. offering local shops, schools (primary), churches etc. Wexford town centre is approx. 20 minutes driving distance and the M/N11 & N25 are easily accessed making Wexford, New Ross, Waterford very commutable. The sale of this property offers an excellent opportunity for those seeking to acquire a mature family home in fabulous condition in a lovely convenient countryside location.
VIEWING IS A HIGHLY RECOMMENDED.
Property Features:
- Beautiful interior.
- Spacious layout.
- Mature gardens.
- Close to all amenities.
- Sun Room.
Accommodation Comprises:
Entrance Hallway – (7.90m x 4.47m), Tile floors, hot press.
Sitting Room – (5m x 4.1m), Dual aspect room, feature fireplace with stove, laminate flooring, coving, recessed lighting.
Kitchen/Diner – (7.9m x 4m), Fully fitted eye & waist level units, breakfast counter/bar, dual aspect, tiled floors, part tiled walls, feature fireplace with stove, coving, recessed lighting, double doors to;
Sun Room – (4.2m x 4m), Dual aspect room, timber ceiling, tiled floors, double doors to decking/rear garden.
Utility Room – (2.3m x 1.7m), Fully fitted eye & waist level units, plumbed for appliances, tiled floor, door to rear.
Guest WC – (1.7m x 0.9m), WC, WHB, tiled floor, part tiled walls.
Bedroom No. 1 – (3.7m x 3.5m), Double room, laminate flooring.
Master Bedroom (No. 2) – (6.1m x 3.3m), Double room, laminate flooring.
Walk in Wardrobe – (2.3m x 1.3m), Laminate flooring.
En-Suite – (2.3m x 1.8m), WC, WHB, Triton shower, tiled floor, part tiled walls.
Upstairs
Landing – (4.4m x 3.4m), Laminate flooring, Velux window, walk in storage (1.6m x 1.1m).
Bedroom No. 3 – (5.2m x 4.6m), Double room, laminate flooring, 2 Velux windows.
Bathroom – (2.7m x 2.6m), WC, WHB, bath with shower over, tiled floor, part tiled walls, Velux window.
Bedroom No. 4 – (5.2m x 4.7m), Laminate flooring, 2 Velux windows.
Outside: Gated entrance, gardens to front, side & rear, spacious parking, poly tunnel, variety of garden sheds; timber shed (3mx3m) with concrete floor, ESB & shelving, timber shed 2 (2.3m x 1.7m) with ESB & shelving, metal shed (12.5m x 9.4m)
Services: Oil fired central heating, private water, private sewerage.
BER: C1 Ber No: 116768920 Performance indicator: 162.56 kWh/m2/yr
Apply: Keane Auctioneers (053) 9123072
Viewing: Strictly by appointment with the sole selling agent.
Eircode: Y35H016

