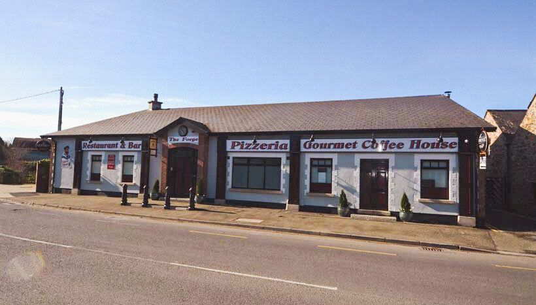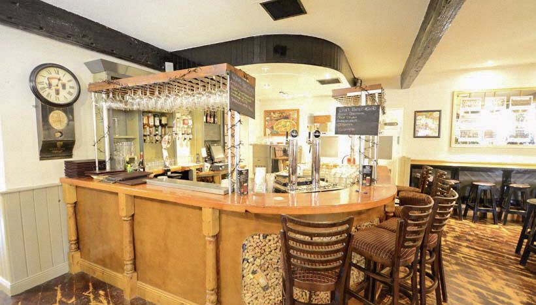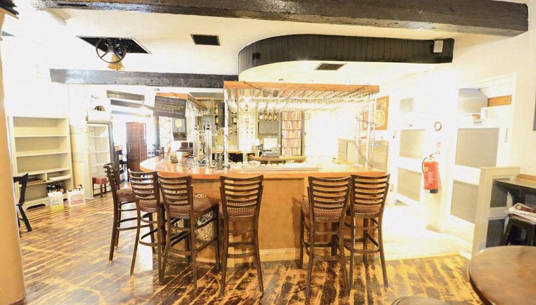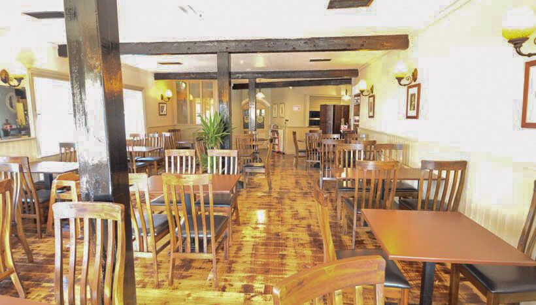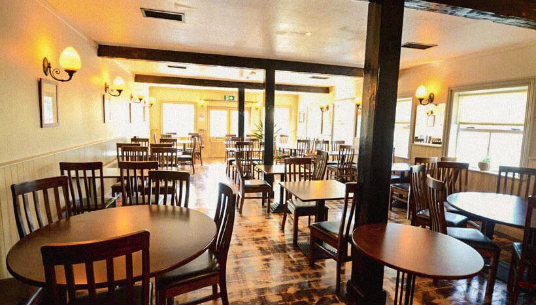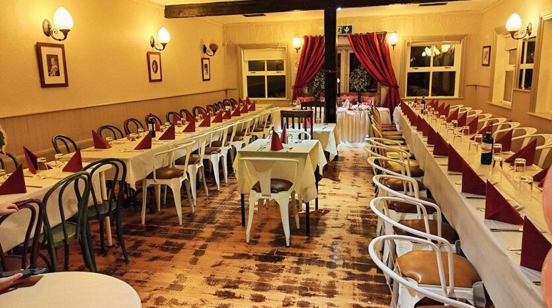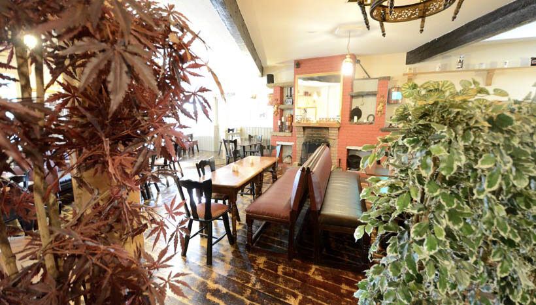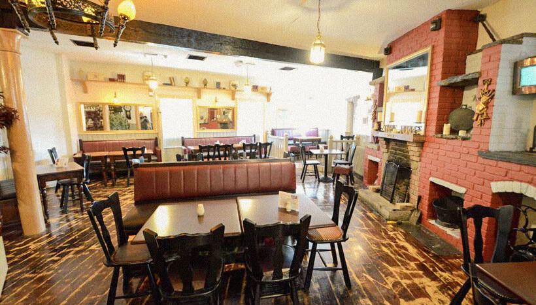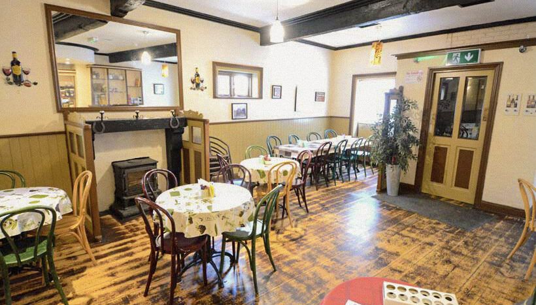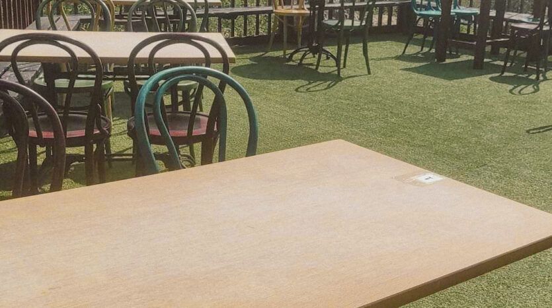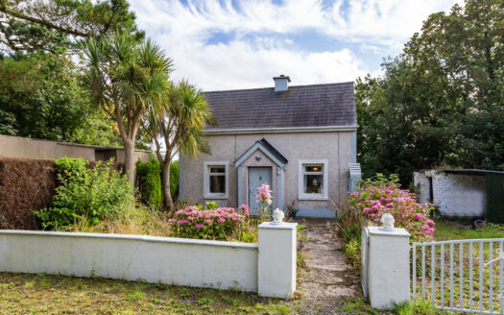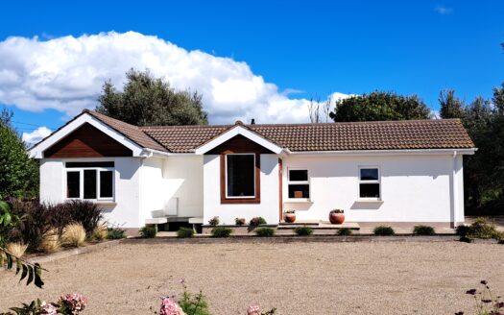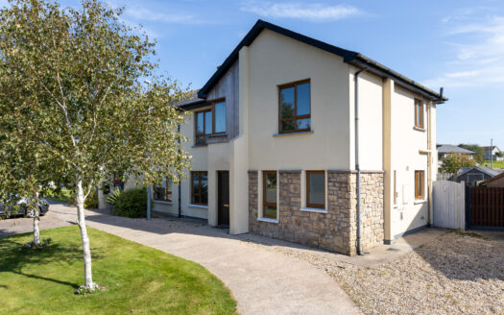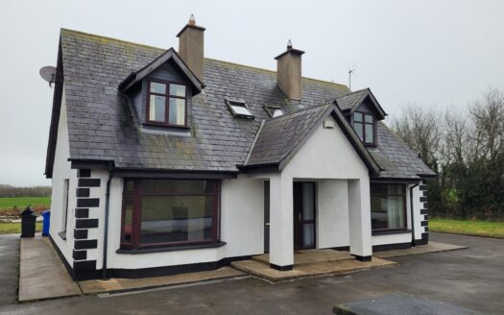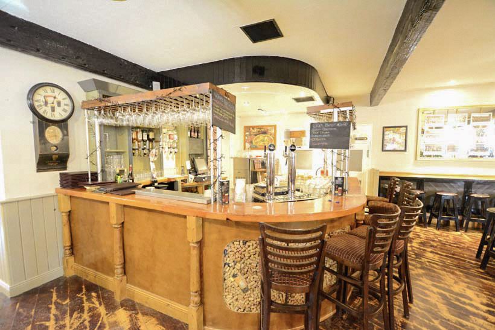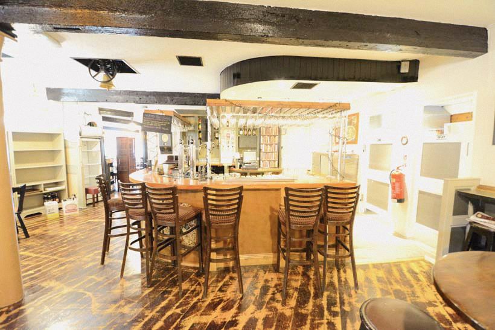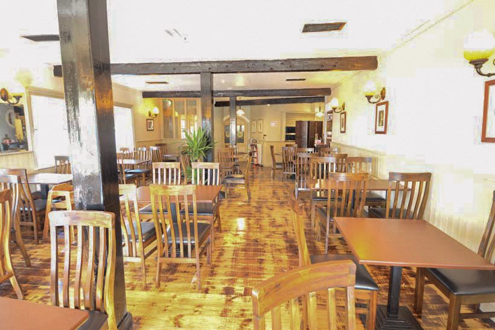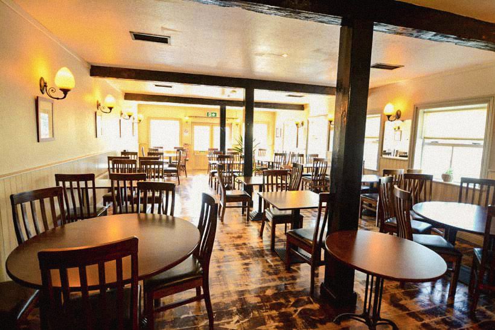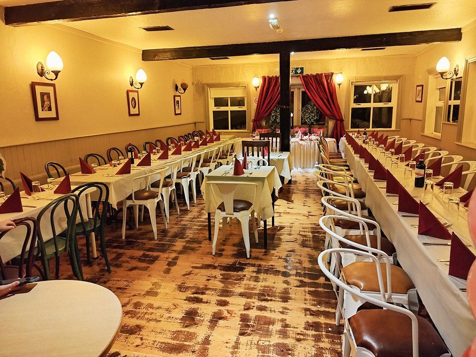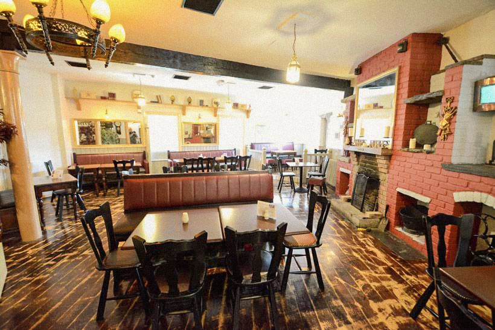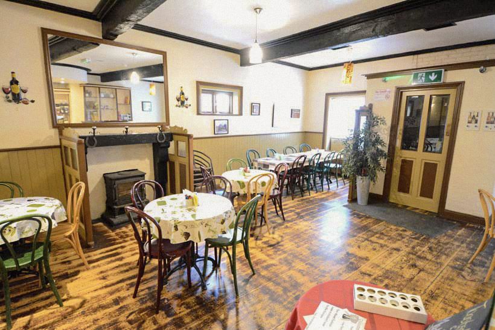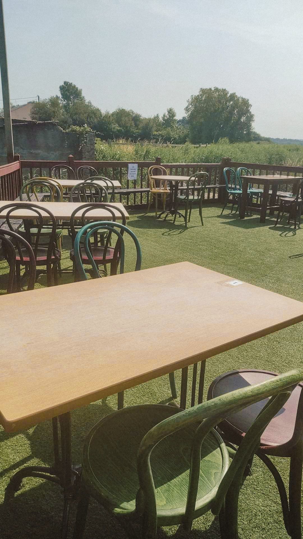Overview
- Updated On:
- March 7, 2024
Description
Property Summary:
Occupying a landmark site in the heart of Castlebridge village, the sale of this renowned property represents a superb opportunity to acquire a fantastic premises. Extending to approx. 380 sq.m. and sitting on a site extending to c.0.24 acres – with the benefit of private car park as well as excellent pedestrian footfall. Coming to the market fully fitted and in good condition, the property offers unrivalled trading options such as public house, restaurant, café, etc. The current inception had the premises set out to include the lounge/restaurant area, dining room, café (with separate entrance) as well as toilet facilities, cold room, wash room & fully fitted kitchen. Upstairs includes staff facilities including kitchenette/living space, office & bedroom. The property position just off the R741, offers easy access for locals in the village as well as those travelling – as the N11 is just 5 minutes from the front door and Wexford town is just 10 minutes away. Overlooking the river, any clientele can enjoy pleasant views internally and the beer garden. Passing traffic thanks to the proximity to Curracloe & Ballinesker beaches offers further potential. Great potential in an excellent location at a realistic price. Viewing comes highly recommended.
Property Features:
- Superb Location.
- Attractive estuary views.
- Beautifully fitted out & presented.
- Customer car park to rear.
- Excellent footfall & traffic flow.
- Tastefully decorated.
- Very visible- easy access.
Accommodation Comprises:
Lounge/Restaurant – (45’ x 36’), Feature brick fireplace and surround. Timber floors . Bar counter, food display.
Preparation Room Off – (11’ 6” x 11’)
Dining Area – (18’ 11” x 39’ 7”), Timber floor, part timber walls. Double doors to decking. Views of surrounding countryside and River Slaney.
Cafe – (35’ 7” x 21’ 4”), Timber floor. Feature stove. Separate entrance.
Inner hallway – Tiled floor
Ladies – 2 WCs & 2 WHBs. Fully tiled.
Gents – 2 WCs & 2 WHBs. Fully tiled.
Disabled WC
Kitchen – (22’ 5” x 9’ 5”), Fully tiled and fitted.
Wash-up room – (4’ 9” x 14’ 3”)
Access to cold room and rear yard.
Upstairs
Spacious Landing – (9’ 4” x 10’ 3”)
Staff room – (9’ 2” x 19’ 7”), Shower & 2 WCs
Office – (8’ 10” x 8’ 9”)
Kitchenette/ Living room – (15’ 11” x 19’), Fitted with waist level and eye level units, stainless steel sink unit. Floor part timber and part carpet.
Store (9’ 8” x 19’), Storage. En-suite shower, WC & WHB
Services: All Services
BER: D1 Ber No: 800334484 Performance Indicator: 1058.65 kWh/m²/yr
Viewing: Strictly by appointment with the sole agent.
Apply: Keane Auctioneers (053) 9123072
Eircode: Y35 HV0V

