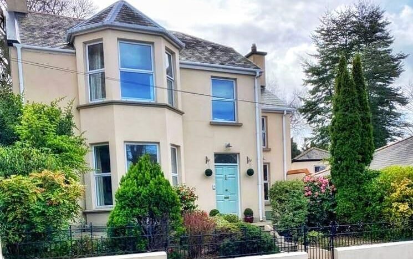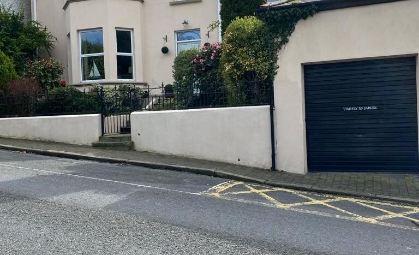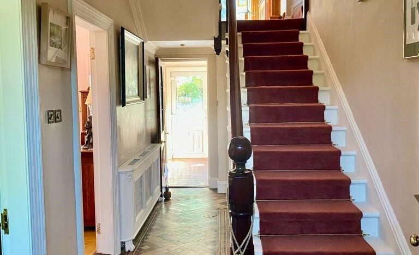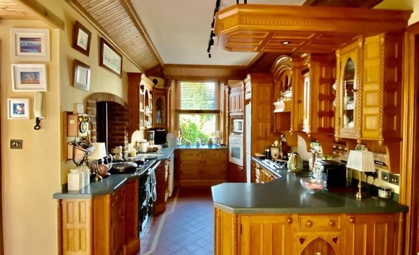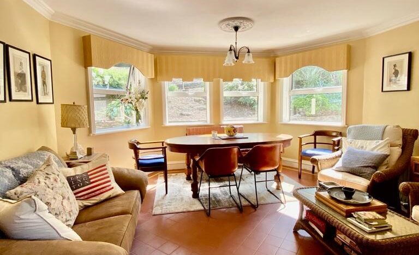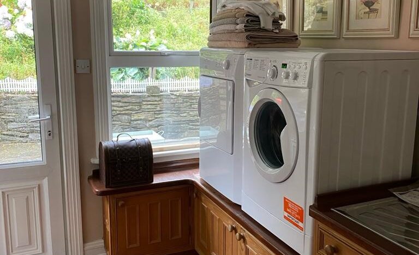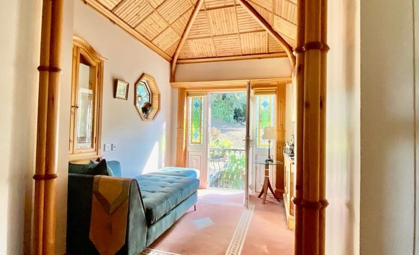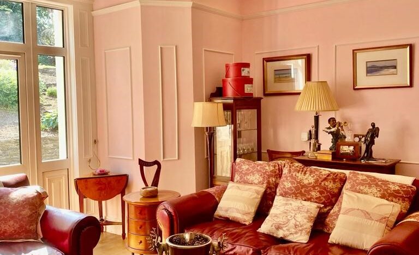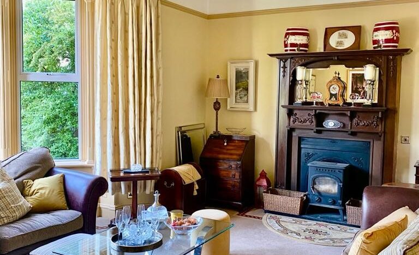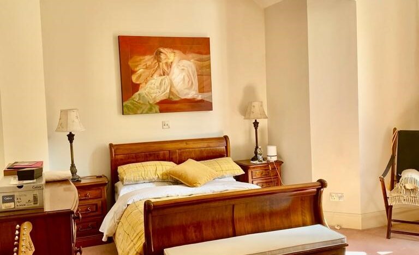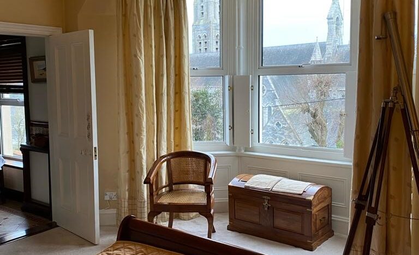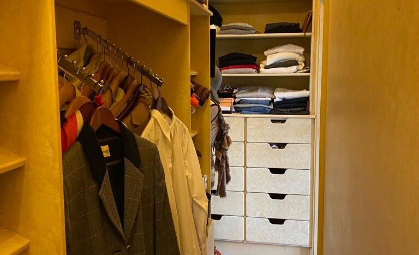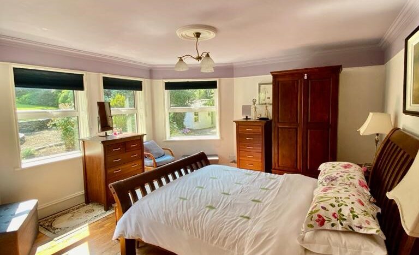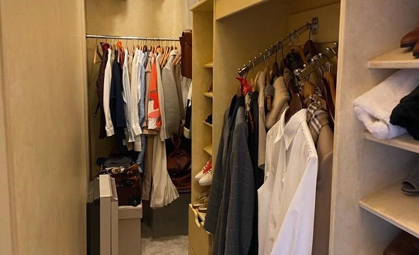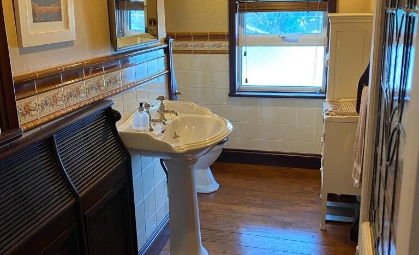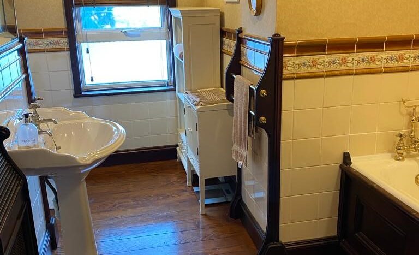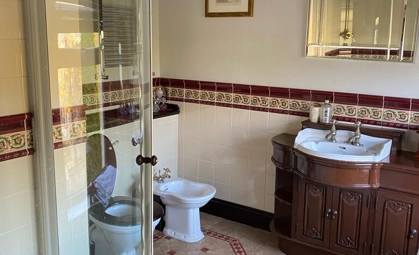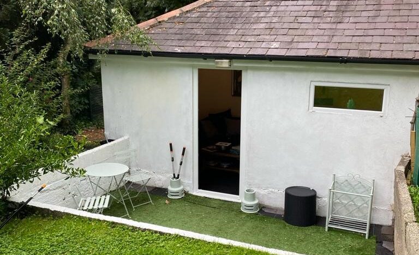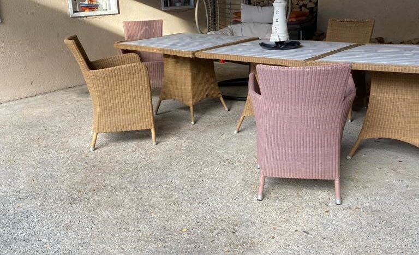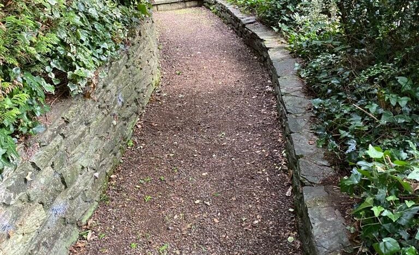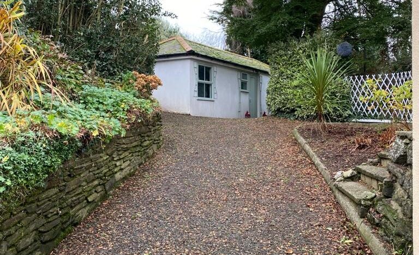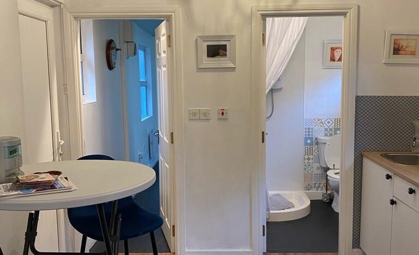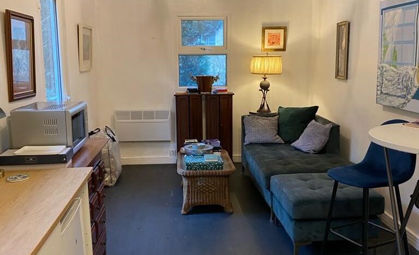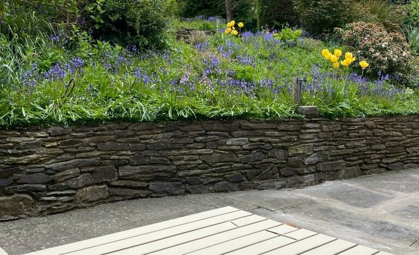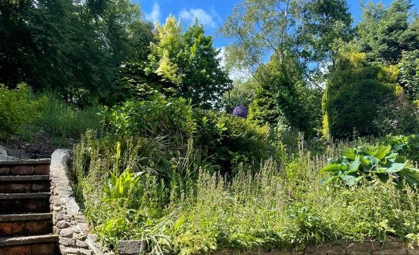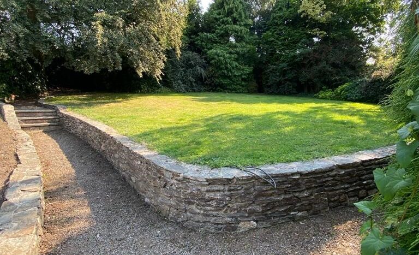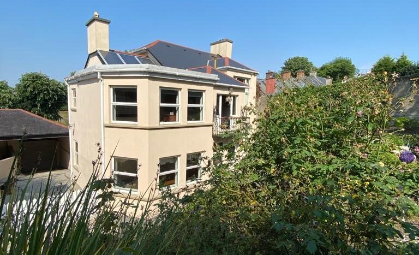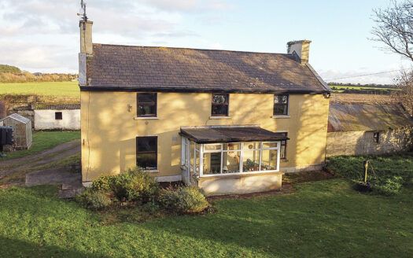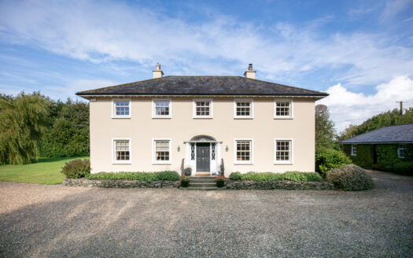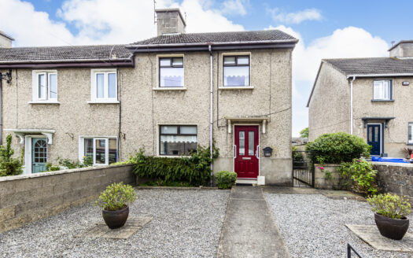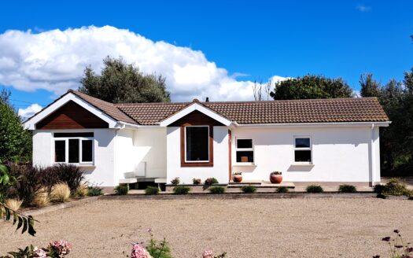Overview
- Updated On:
- February 21, 2024
Description
Property Summary:
As you first approach Mount Alto you are certain to notice a detached home of exceptional character, perched on its private elevated site. From your front door you enjoy views over Saint Mary & Michael Catholic Church and the landscapes of New Ross town shall be a noticeable benefit. Step through the front door and begin to notice all of the charm this fine home has to offer, from the attractive leaded stained glass, cathedral style tiles and ornate cornicing centre roses to the hand crafted radiator covers, decorative ceilings and solid timber kitchen – all adding to the appeal of living in such a special home.
With a choice of living spaces, the drawing and living rooms both enjoy roomy and welcoming feelings (all enhanced by their high ceilings), while the dining room offers a more cosy feel – all great spaces for you or your guests to enjoy. The ground floor in addition to living space, also enjoys a spacious utility room with guest cloakroom and side access to your private off-street parking. Venture upstairs and you should be greeted by the first-floor return landing (almost a room in itself) which also enjoys access to a compact balcony. There are 4 spacious double bedrooms (with 2 en-suite), while the master bedroom also enjoys a stunning walk-in wardrobe – all benefitting from a spacious family bathroom. All of the accommodation has been tastefully and delicately decorated with intricate touches including ornate brass fittings and hand-crafted vanity units – all adding additional touches to enhance this unique home.
Step outside and prepare to be amazed! While positioned in the centre of New Ross town, the property deceptively sits on a C. half acre site, walled throughout. The south facing rear invites you to delve along the pathways and explore the various private spaces through the enclosed garden. The beauty of this area can only be fully realized as you walk through and enjoy the feeling of privacy normally strictly reserved to country living. With views extending over the river Barrow, this home offers the convenience of town living with the feeling of private country living. There is also great off-street parking accessed via the electric roller doors and covered outdoor space, ideal for BBQ’s/entertaining on those not so sunny days. In addition, there is a self-contained studio/Granny flat which offers a multitude of potential uses as well as a garden shed which offers 2 additional spaces.
Located ideally on Cross Street you are literally minutes to New Ross town centre with the Dunbrody visitor centre, shops, restaurants, supermarkets etc. The N25 is minutes away and allows easy access to Waterford city & Waterford airport (C. 25 mins), Cork & Dublin airports (C. 2hrs), Rosslare Europort, Kilkenny city etc. while Wexford & Enniscorthy towns are all within easy reach. Other local attractions and beauty spots such as Graiguenamanagh, The Rower, JFK Arboretum & Homestead, Duncannon Beach (C. 25 mins) etc. are all also within a short jaunt. Viewing of this unique, special home is highly recommended!
Property Features:
- Ornate quality living at its best.
- Beautifully positioned in the town centre.
- So many features and extras.
- Fully alarmed.
- Zoned heating system.
- Off street parking.
- Fabulous gardens.
- All facilities are within a short walking distance.
- Beautiful self-contained studio/granny flat nestled nicely into the mature gardens.
Accommodation Comprises:
Entrance Porch- (1.5m x 1.9m) – Feature front door with leaded stained glass, Cathedral style porcelain tiled floor, coving, picture rail & centre rose.
Entrance Hall – (2.1m x 6.3m) – Feature stairway, coving & original detailed tiled flooring – storage off.
Living Room – (5.2m x 5.4m) – Attractive feature bay window, coving, centre rose, picture rail, original fireplace with fitted stove, feature high ceiling.
Sitting Room – (5.0m x 5.5m) – Large double doors leading to the south facing patio, original fireplace with fitted stove, coving, centre rose, T.V point, picture rail, feature high ceiling.
Utility/rear Hall – (2.4m x 3.0m) – Fitted waist level units, tiled floor, rear access, door to rear patio.
Cloakroom – WC, WHB, tiled floor & wainscoting.
Kitchen – (2.75m x 6.0m) – Tastefully finished waist & eye level handcrafted solid kitchen units, with Aga, separate fitted oven, microwave & hob, tiled floor, wood ceiling trim, brick arch, plumbed for washing machine.
Dining Area – (4.5m x 4.5m) – Tiled floor, coving & feature brick arch, pelmet.
First floor
Landing Return – (2.3m x 4.1m) – Leads to balcony door with feature stained glass overlooking the back garden.
Bedroom No. 1 – (4.0m x 4.8m) – Wood flooring, coving, beautiful aspect overlooking rear garden.
Bathroom – (2.3m x 4.0m) – Wood flooring, bath, WC, WHB, tiled walls, ornate coving and ornate ceiling.
Landing – (1.7m x 3.3m) – Display units.
Bedroom No. 2/Office – (2.3m x 4.0m) – Window shutters, radiator covers & coving.
Bedroom No. 3 – (4.3m x 5.6m) – Fantastic large window overlooking the full garden, coving & centre rose.
En-Suite – (1.4m x 2.0m) – Amtico flooring, part tiled floor, WC, WHB & pump shower.
Bedroom No. 4 – (4.6m x 5.0m) – Large bay window overlooking the Parish Church, beautiful ornate fireplace, coving & TV point.
En-Suite – (2.7m x 3.0m) – WC, Bidet, WHB, Amtico flooring, part tiled walls, attractive vanity unit in mahogany, pump shower, chrome towel rail & large window.
Walk-in Wardrobe – (1.0m x 5.0m) – Shelving, drawers, hanging space & shoe storage – full use of 10ft ceiling height, carpeted.
Outside
Studio/Granny flat – (3.0m x 10.0m) – Fully plumbed and plastered with fitted bathroom and separate patio area.
Carport – (3.5m x 5.5m) – Double car space.
Garage – Single garage with office space overhead which does require some upgrading.
Solar panels.
Services: Electric heating, mains water, mains sewerage.
BER: D1 Ber No: 107877425 Performance indicator: 254.46 kWh/m2/yr
Apply: Keane Auctioneers (053) 9123072
Viewing: Strictly by appointment with the sole selling agent.
Eircode: Y34 P968

