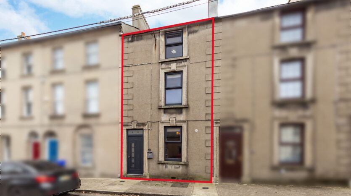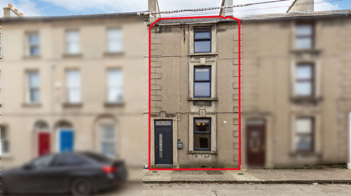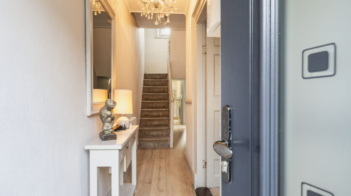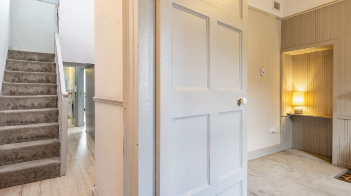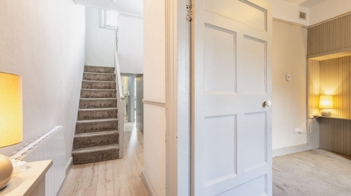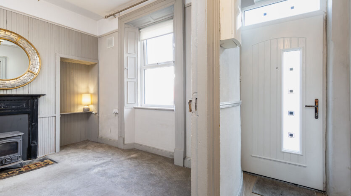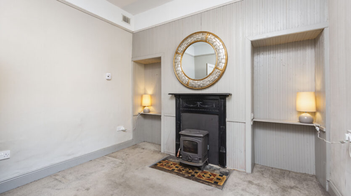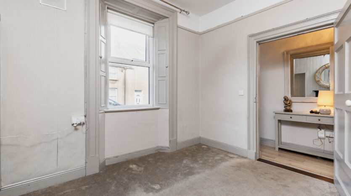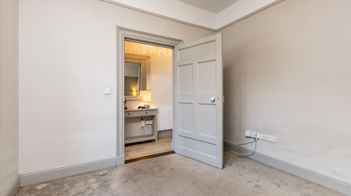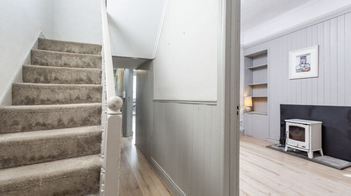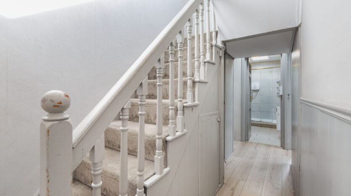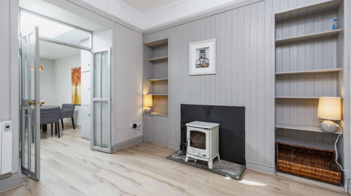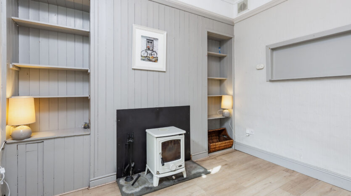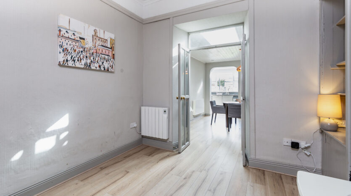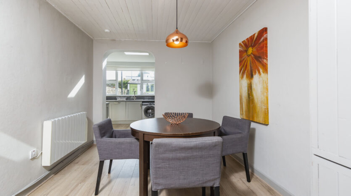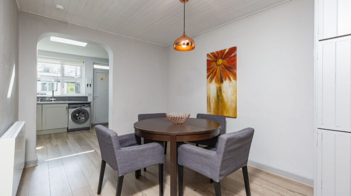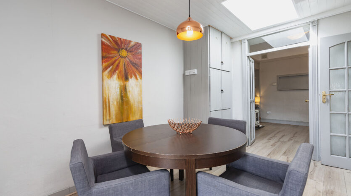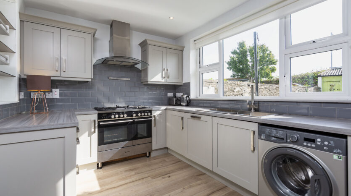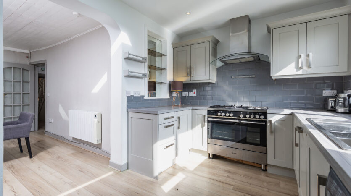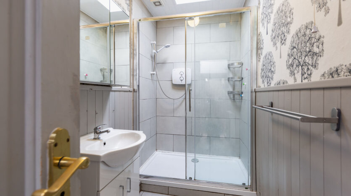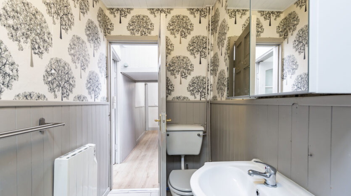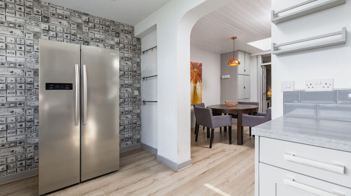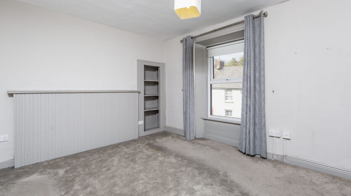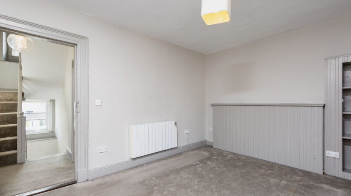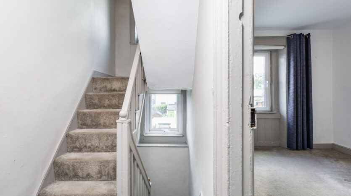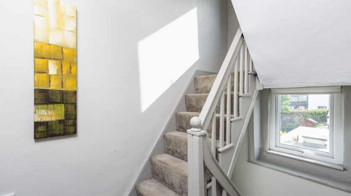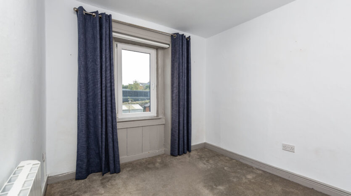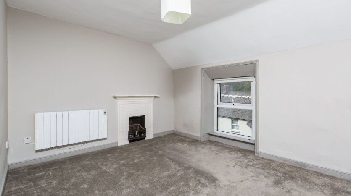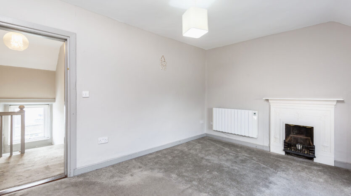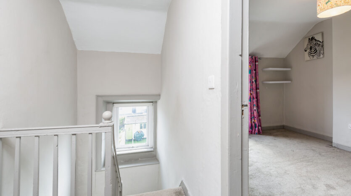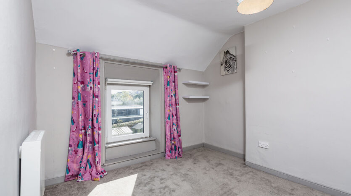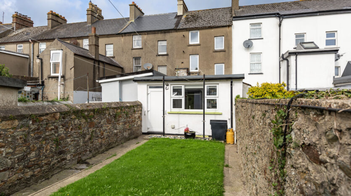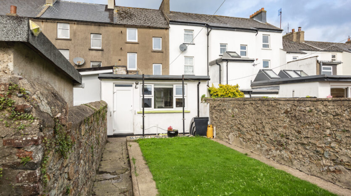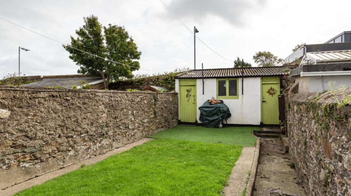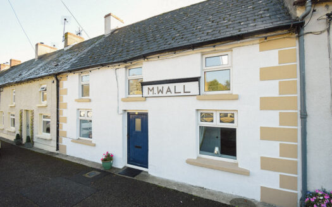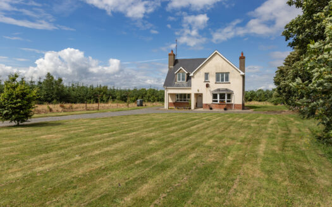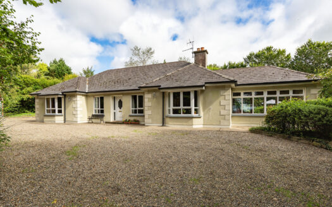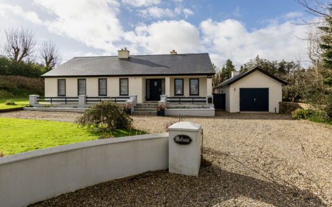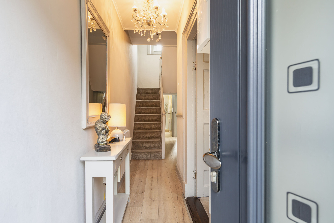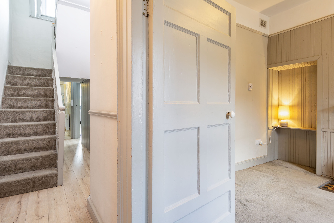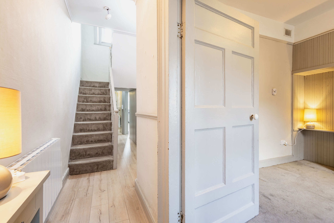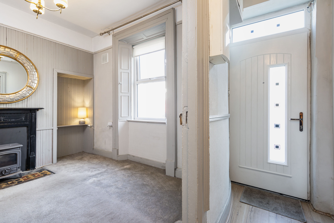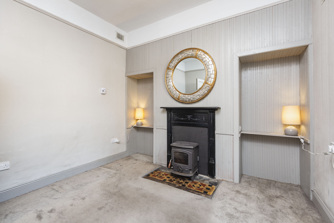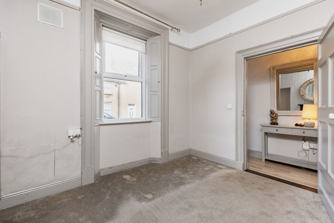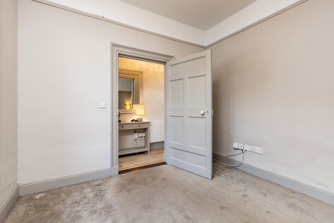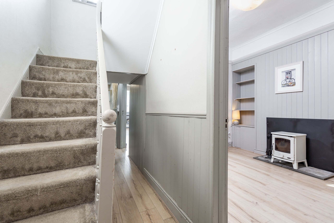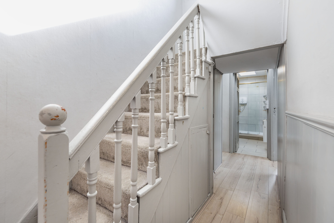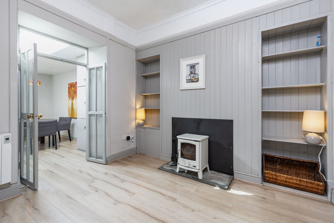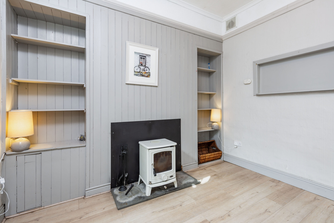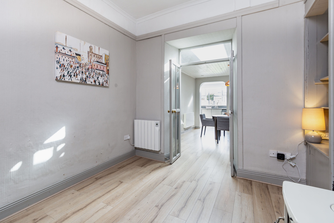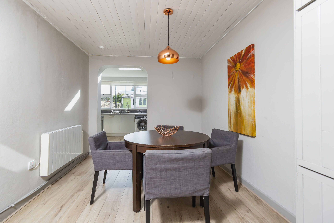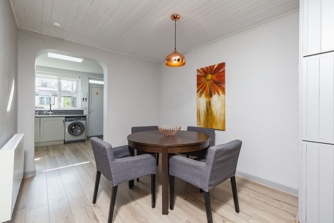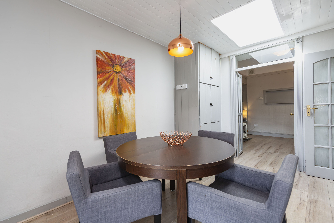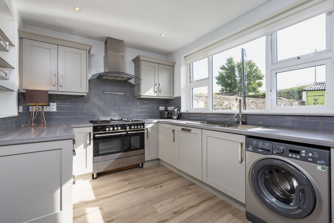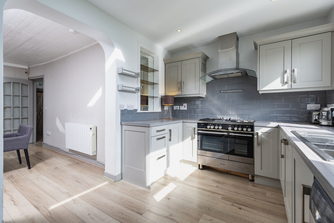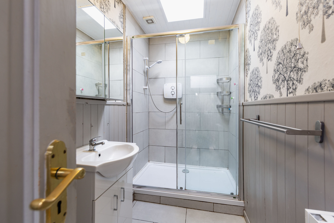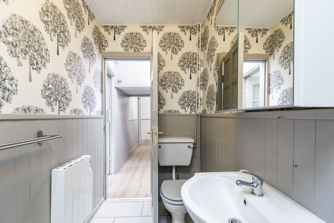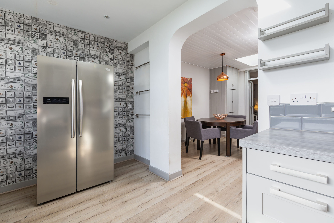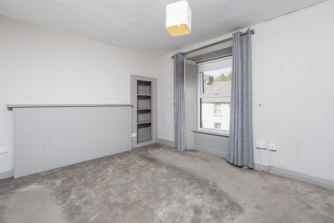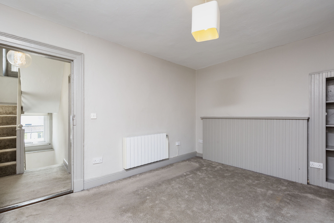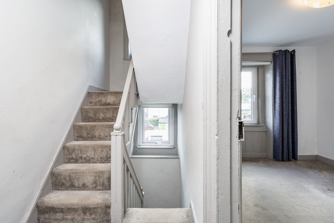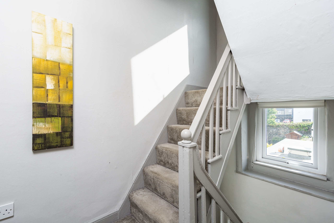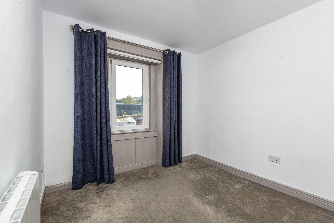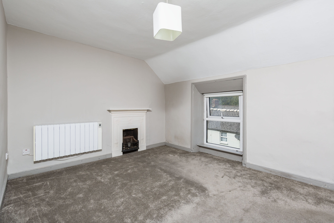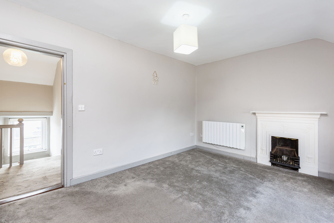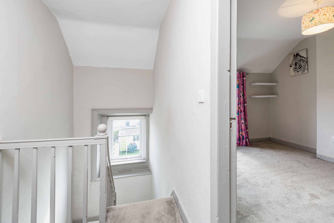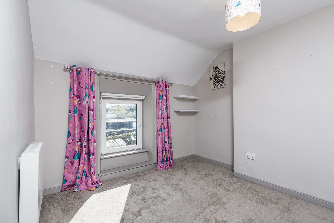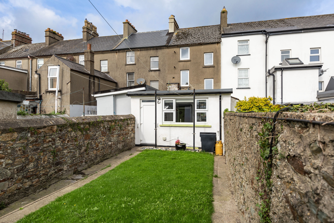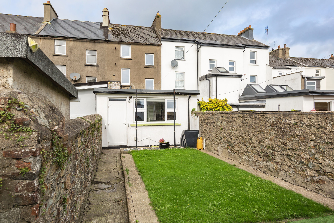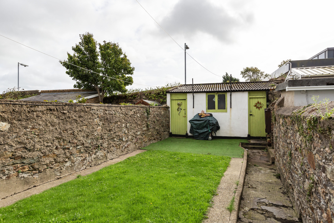Overview
- Updated On:
- February 16, 2024
Description
Property Summary:
25 Parnell Street is a beautifully presented 4 bedroom 3 storey townhouse within walking distance of all amenities Wexford town has to offer. The home has been updated and extended over the years now extending to c. 106m2, the property has had the benefit of being rewired, replumbed and windows were installed in approx. 2018 and presented to the market in top class condition. The property boasts a fantastic family living layout as well as the ever popular South facing rear garden. There is a great feeling of space as you walk through the property with the high ceilings adding to the character. No. 25 is a great example of an older property with modern upgrades, making this a great family home. This kerbside residence is ideally located within walking distance to Wexford Town’s main thoroughfare. All amenities are literally on the doorstep including an array of retail and hospitality units. SETU Wexford Campus, Wexford Bus & Train Stations and Wexford Golf Club are all within 10 minutes walking distance. The quays are a short stroll away which is a beautiful area for leisurely scenic walks, which Wexford town is renowned for. Rosslare Europort is 20 mins approx., and easy access to all major road networks N/M11 & N25 etc. Location is key with this property, as town centre residences such as this rarely come to the market.
VIEWING IS HIGHLY RECOMMENDED.
Property Features:
- Premium location.
- Rear entrance.
- Very spacious, bright & spacious accommodation.
- Excellent condition.
- Contemporary kitchen.
Accommodation Comprises:
Entrance Hallway – (7.9m x 0.95m), Laminate timber flooring, under-stairs storage, coving, timber panelling.
Sitting Room – (3.5m x 3.5m), Feature fireplace with stove, built in storage, timber panelled walls, original shutters on window.
Living Room – (3.7m x 3.1m), Laminate timber flooring, timber panelled wall with built in storage, coving, double doors to;
Dining Room – (4m x 2.8m), Laminate timber flooring, hot press & storage, feature skylight, alcove to;
Kitchen – (3m x 4.2m), Fully fitted eye & waist level units, feature stainless steel sink unit, laminate timber floors, part tiled walls, recessed lighting, door to rear yard.
Shower Room – (3.1m x 1.4m), WC, WHB, enclosed shower unit with Triton shower, tiled floors, part tiled/part timber panelled walls.
Upstairs
Bedroom No. 1 – (3.2m x 4.4m), Carpet flooring.
Bedroom No. 2 – (2.8m x 3.3m), Carpet flooring.
Second floor
Bedroom No. 3 – (3.2m x 4.4m), Carpet flooring, open fireplace.
Bedroom No. 4 – (2.8m x 3.3m), Carpet flooring.
Outside: South facing rear garden mainly in lawn with a stone wall surround, two block built storage sheds with power extending to 2.1m x 1.5m & 3m x 2.1m.
Services: All services.
BER: E1 Ber No: 116864612 Performance indicator: 333.32 kWh/m2/yr
Apply: Keane Auctioneers (053) 9123072
Viewing: Strictly by appointment with the sole selling agent.
Eircode: Y35 K2R4

