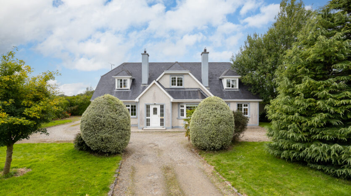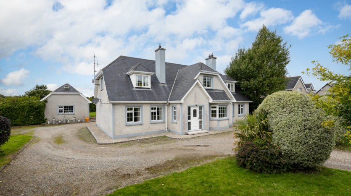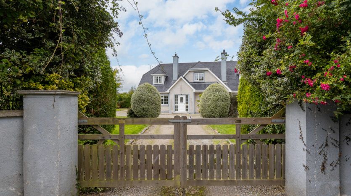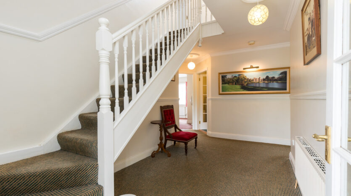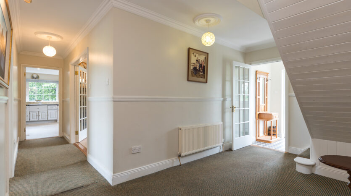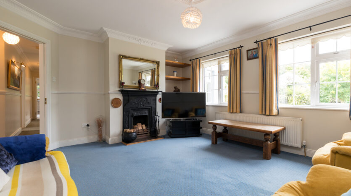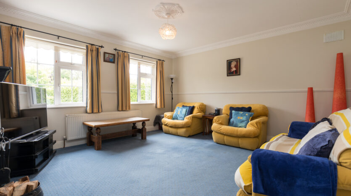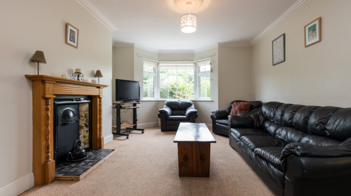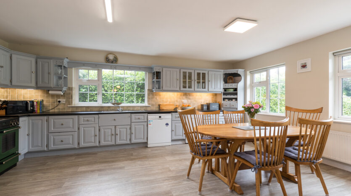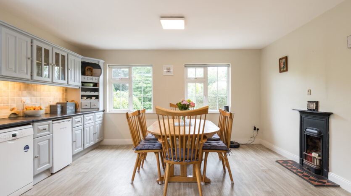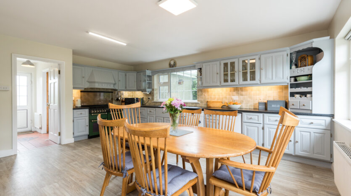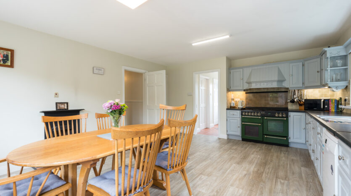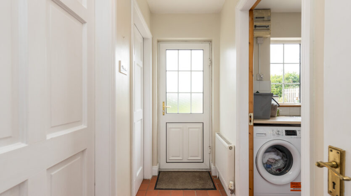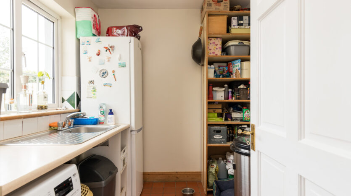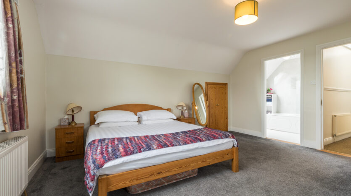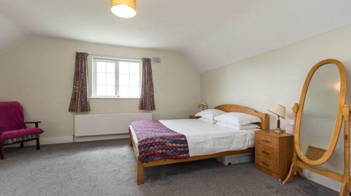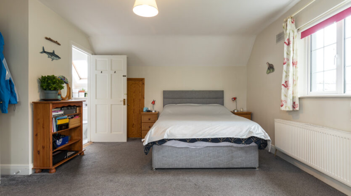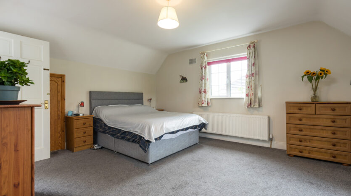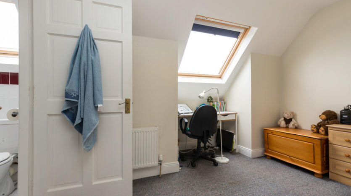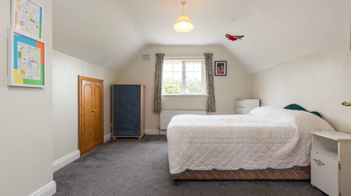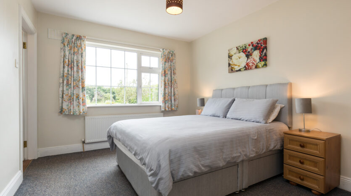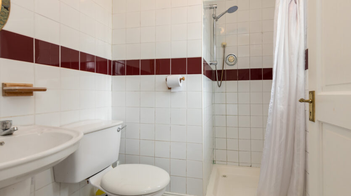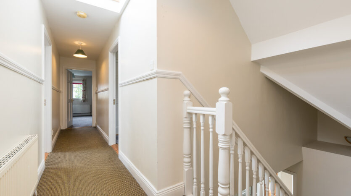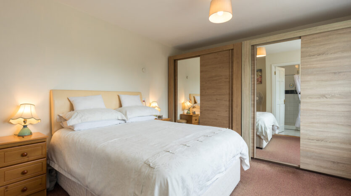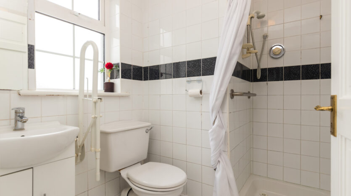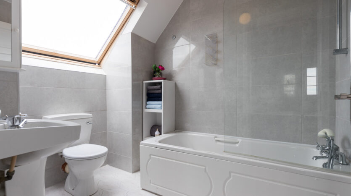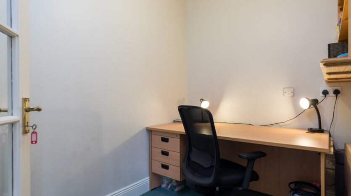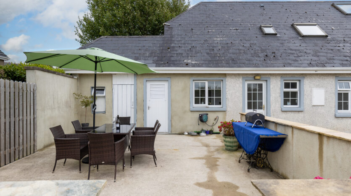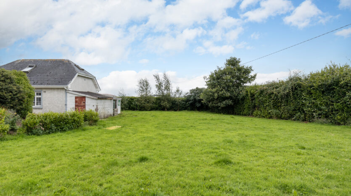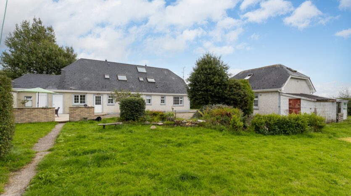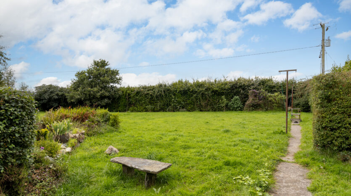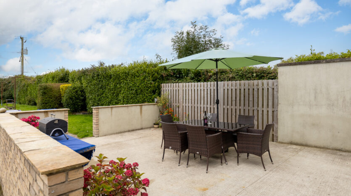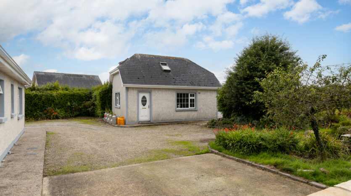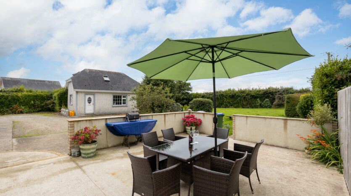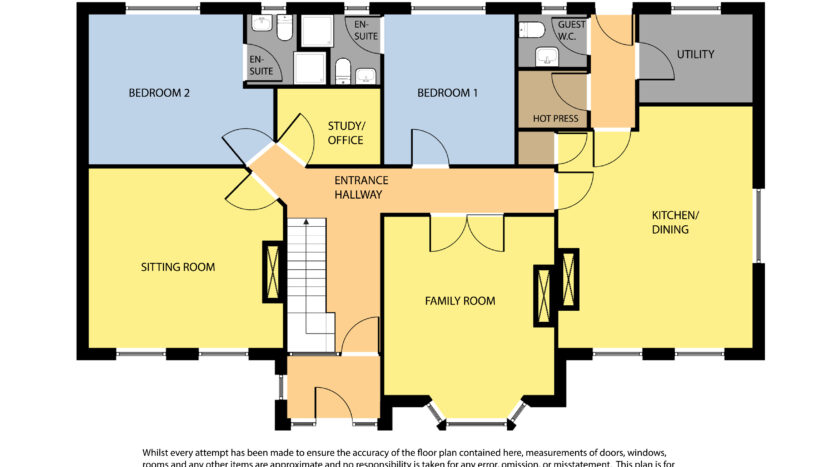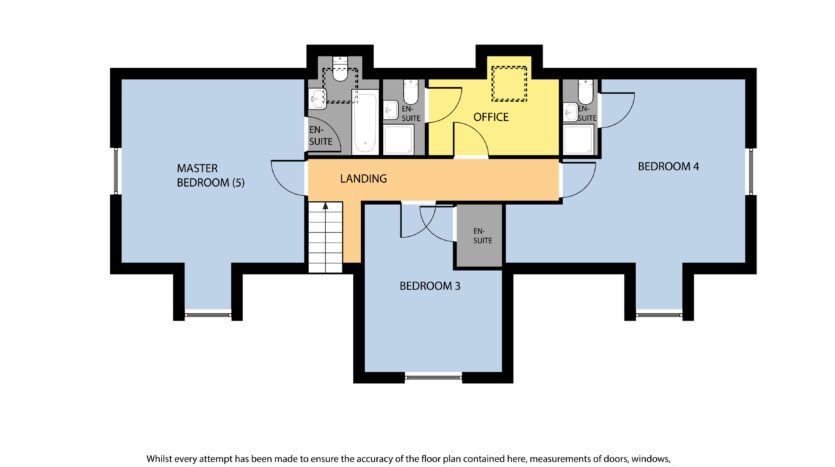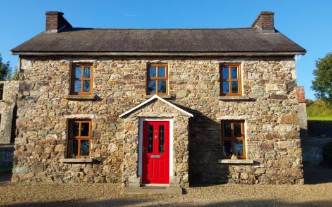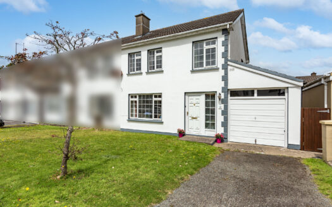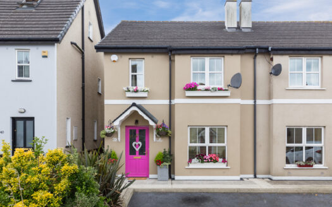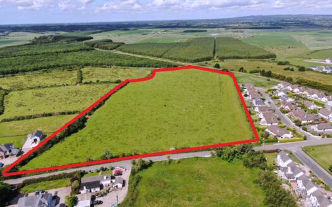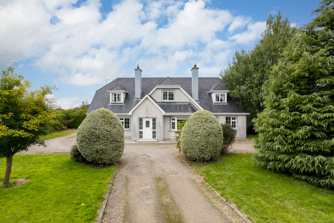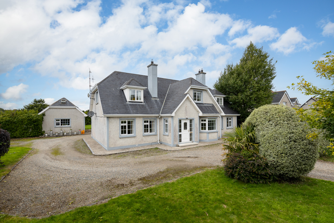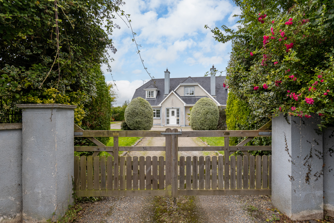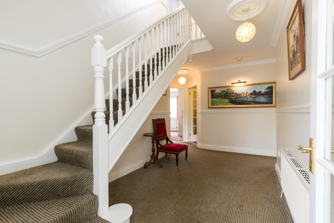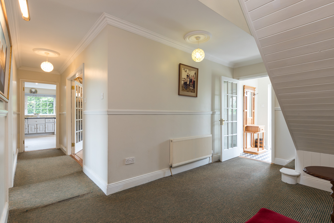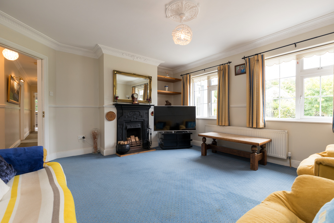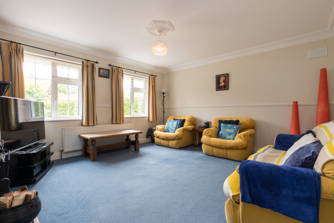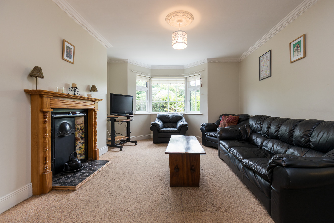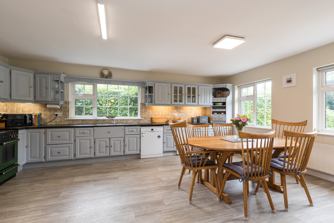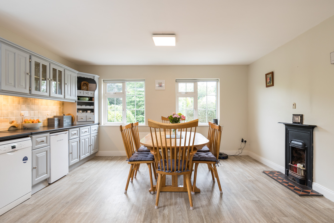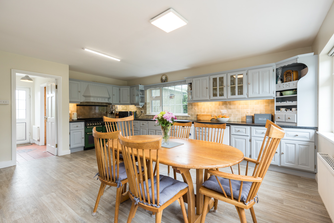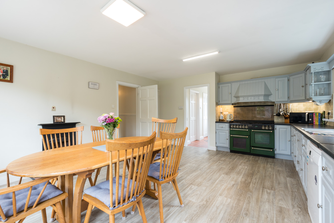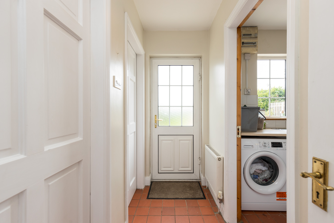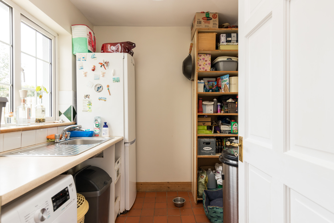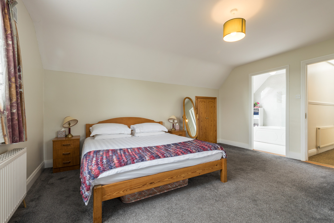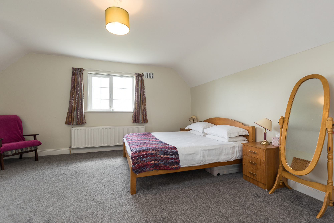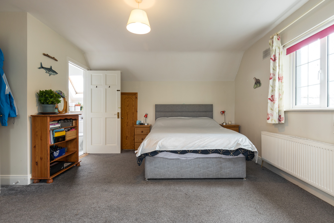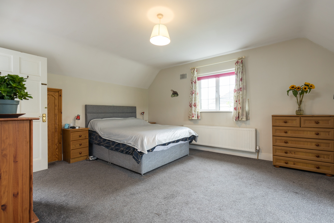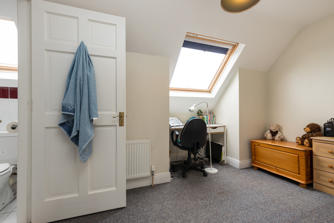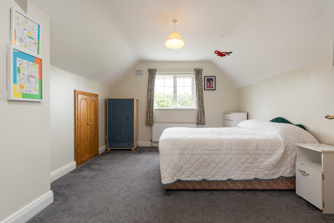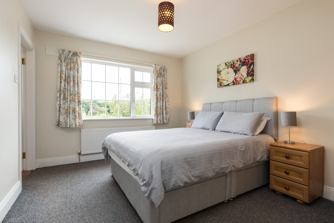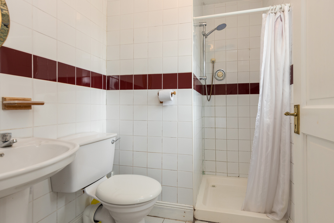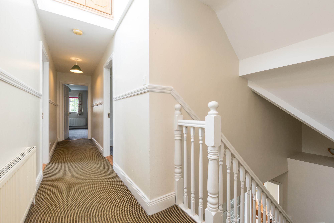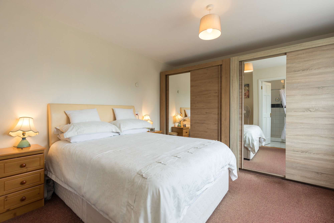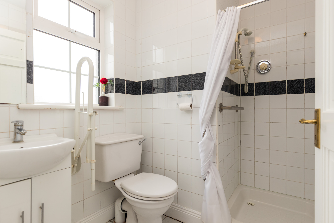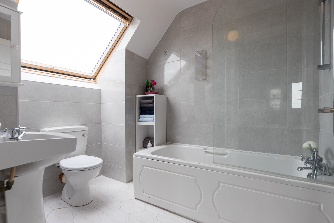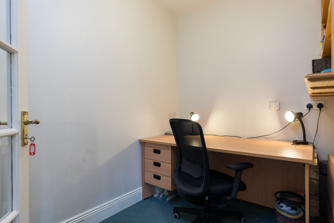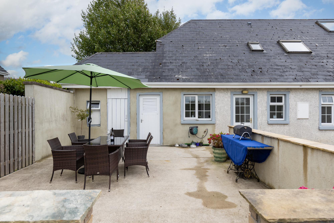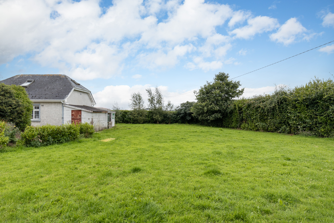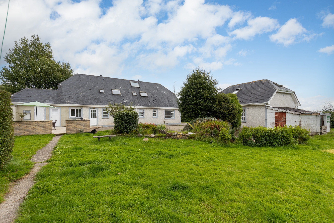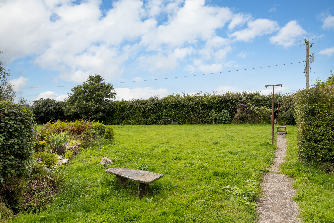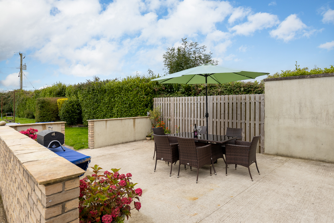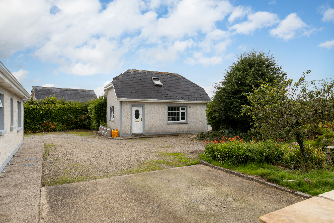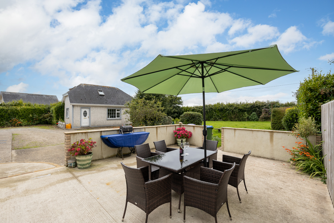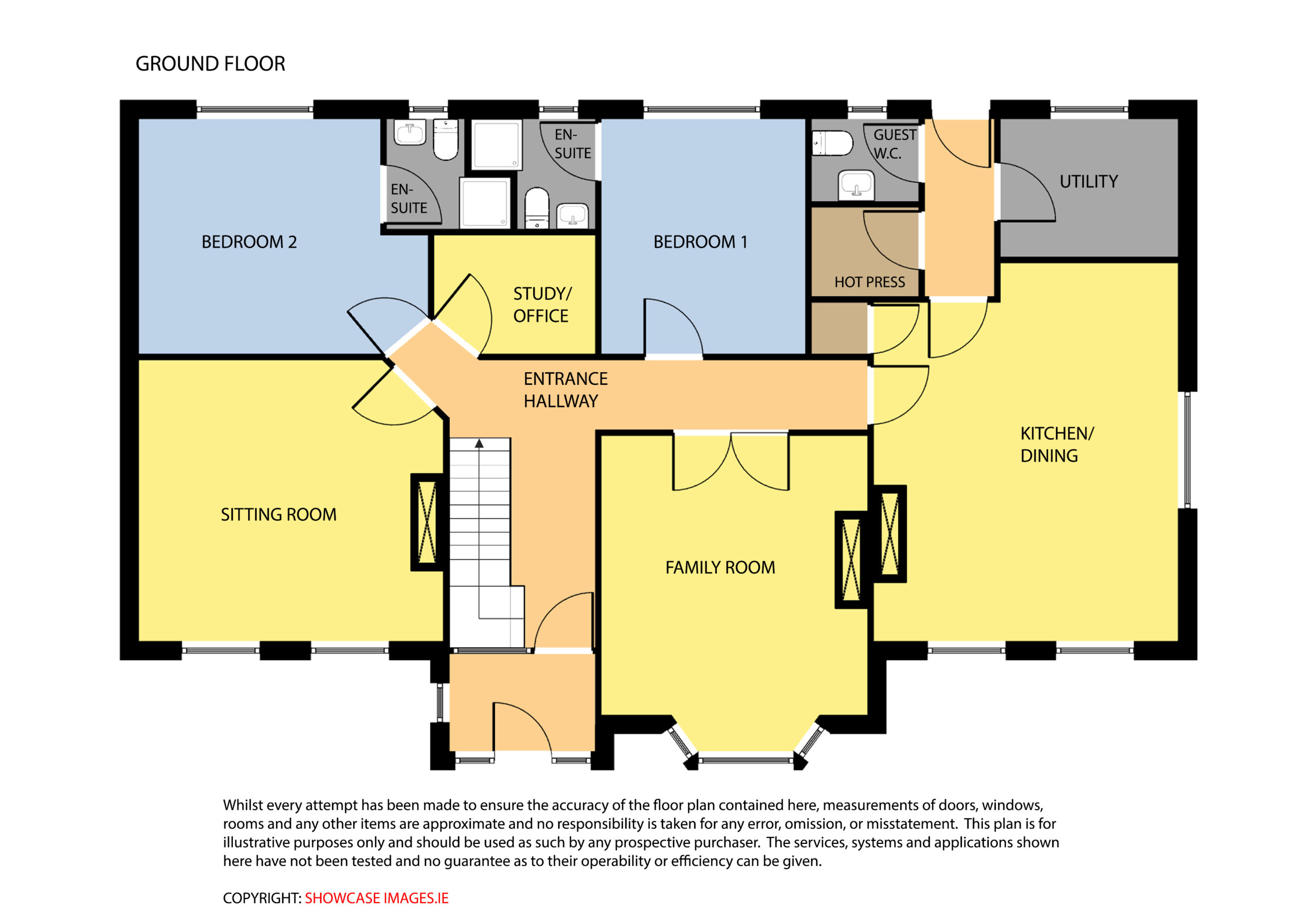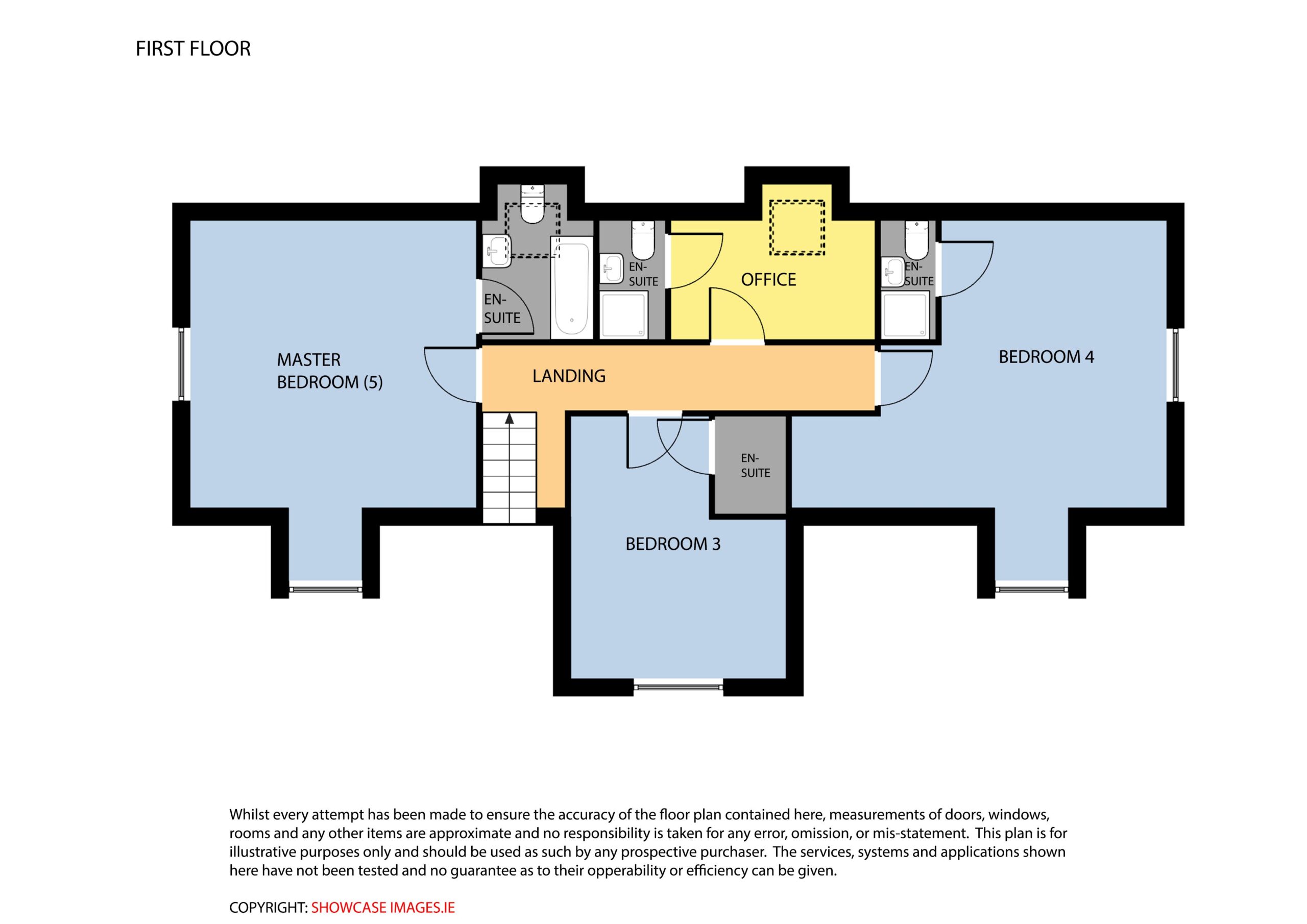Overview
- Updated On:
- October 17, 2023
Description
Property Summary:
Superbly located detached residence set on c. 0.53 acre with beautiful mature gardens to front, side & rear. Positioned in the heart of the scenic countryside and located just minutes from Ferrycarrig, Crossabeg & Oylegate villages, offering shops, schools, churches, sports clubs, childcare facilities etc. amongst other local amenities all within minutes drive. This area is one of the most premium addresses in Wexford. All major routes are within easy access N11/M11/N25 etc. The property itself offers bright & spacious, well-proportioned rooms. The ground floor offers 2 spacious living rooms, 2 bedrooms, (both en-suite), office/study, guest WC & utility room all to compliment the large kitchen/diner. Upstairs there are 3 bedrooms 2 en-suite and office study with WC offering endless possibilities. Presented in very good condition throughout with neutral interior & decor this beautiful residence is full of charm & character with a great atmosphere and will make a wonderful family home. It is perfect for those seeking countryside living with spacious accommodation yet minutes to all facilities. Properties in this location are rare to hit the market.
Viewing is highly recommended.
Property Features:
- Superbly located.
- Minutes to Wexford town centre.
- Easily accessed.
- Mature grounds with detached garage.
- Beautiful accommodation.
- 5 Bedrooms.
- Detached garage.
Accommodation Comprises:
Entrance Porch – (1.50m x 2.25m), Tiled floor.
Entrance hallway – (4.44m x 2.25m), Coving, centre rose, carpet flooring.
Sitting room – (4.34m x 4.70m), Feature fireplace, centre rose, coving, built in shelving.
Family Room – (4.87m x 4.11m), Feature fireplace, coving, centre rose, bay window.
Kitchen/Dining – (5.84m x 4.70m), Fully fitted eye & waist level units, stainless steel sink unit, dual aspect, laminate flooring, part tiled walls.
Utility – (2.13m x 2.74m), Tiled floor, door to rear, plumbed for appliances, stainless steel sink unit, built in storage.
Guest WC – (1.27m x 1.65m), WC, WHB, tiled floor.
Bedroom No. 1 – (3.63m x 3.15m), Carpet flooring, door to;
En-suite – (1.70m x 1.92m), WC, WHB, shower, fully tiled.
Study/Office – (1.83m x 2.4 m), Carpet flooring, shelving.
Bedroom No. 2 – (3.63m x 4.47m), Carpet flooring, door to;
En-suite – (1.70m x 1.92m), WC, WHB, fully tiled.
Upstairs
Landing – (1.07m x 6.46m)
Bedroom No. 3 – (4.31m x 3.53m), Eaves storage.
Bedroom No. 4 – (5.92m x 6.16m), Eaves storage, door to;
En-suite – (1.95m x 0.90m), WC, WHB, shower, fully tiled, velux window.
Office – (2.55m x 3.35m), Velux window, door to;
En-suite – (1.95m x 1.08m), WC, WHB, shower, fully tiled.
Master Bedroom No. 5 – (5.92m x 4.70m), Eaves storage, door to;
En-suite Bathroom – (2.55m x 1.83m), WC, WHB, bath with shower attachment, velux window, fully tiled.
Outside: Gardens to front, side & rear, spacious parking, patio area to rear, detached garage.
Services: Oil fired central heating, mains water, private sewerage.
BER: C2 Ber No: 109855494 Performance indicator: 175.61 kWh/m2/yr
Apply: Keane Auctioneers (053) 9123072
Viewing: Strictly by appointment with the sole selling agent.
Eircode: Y35 E897

