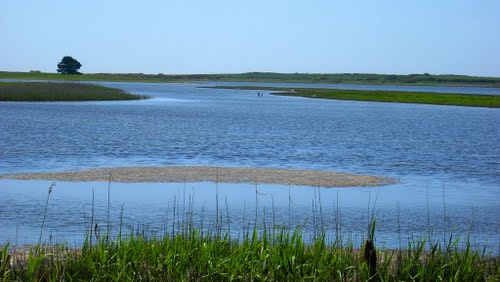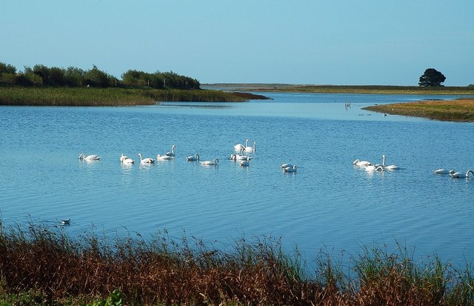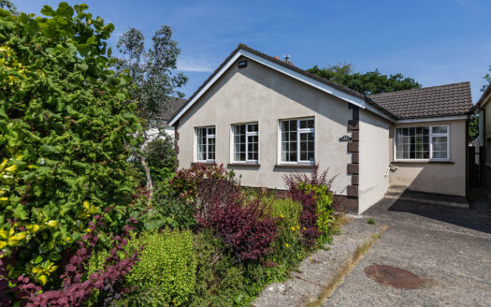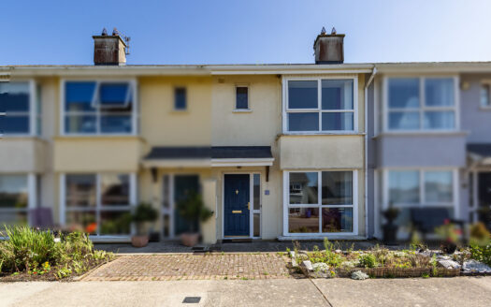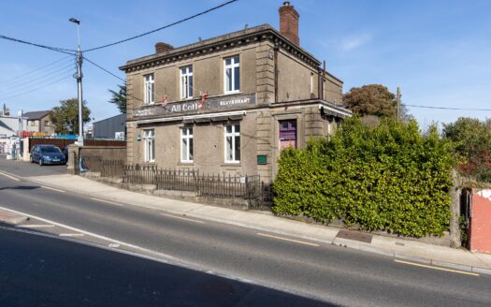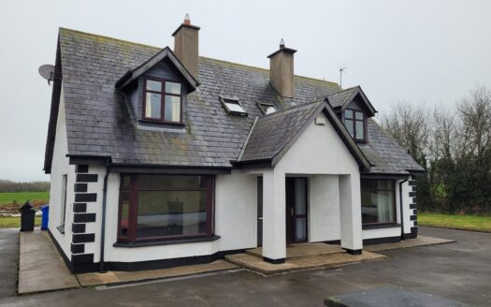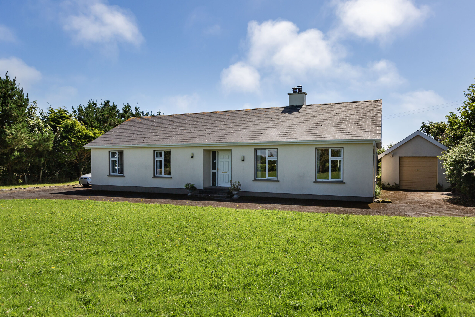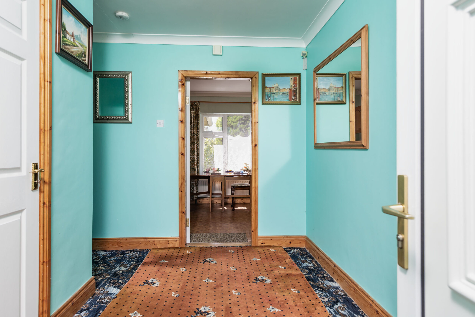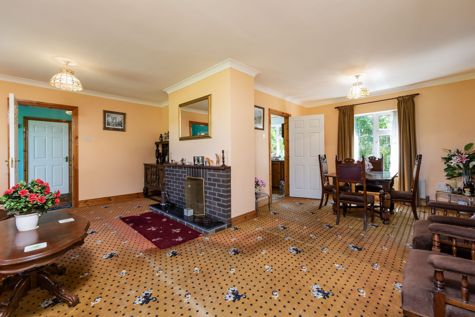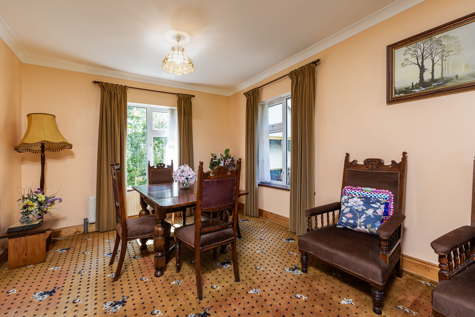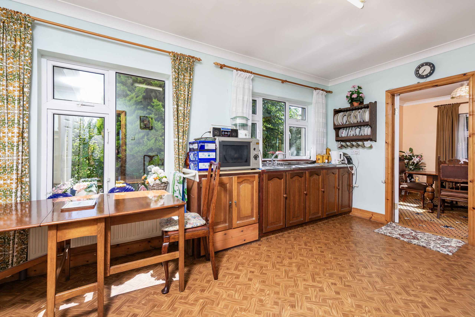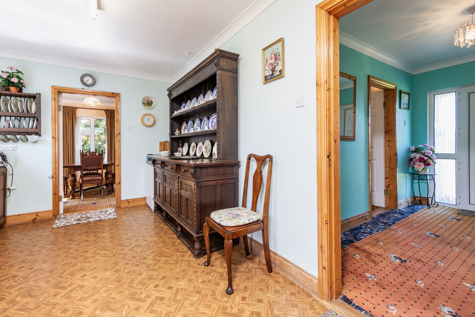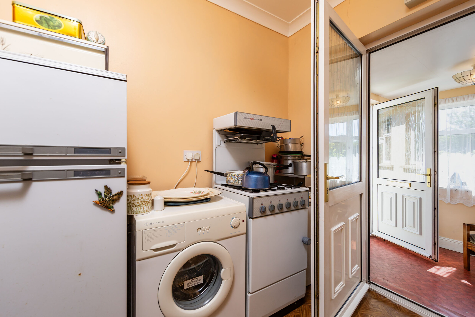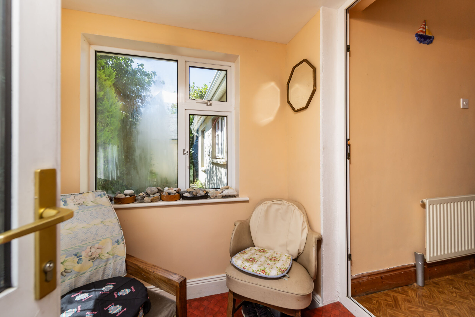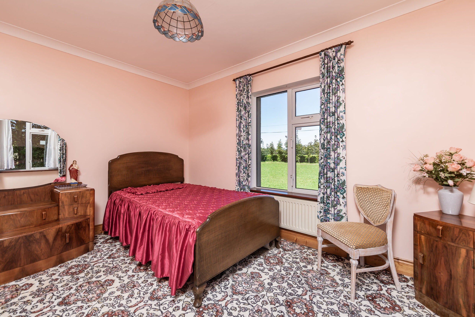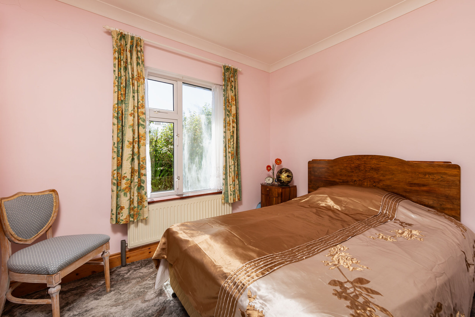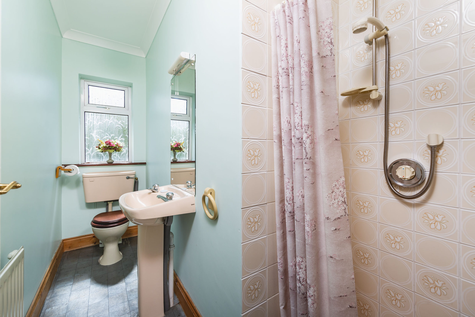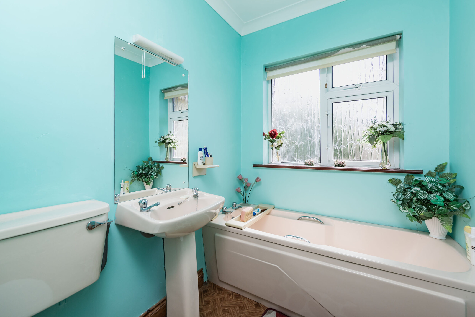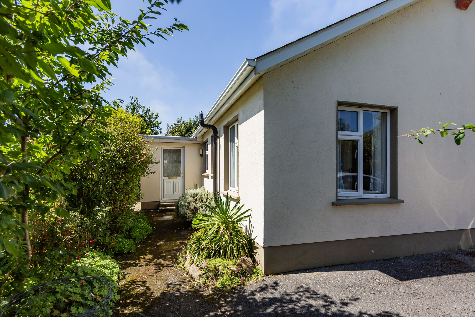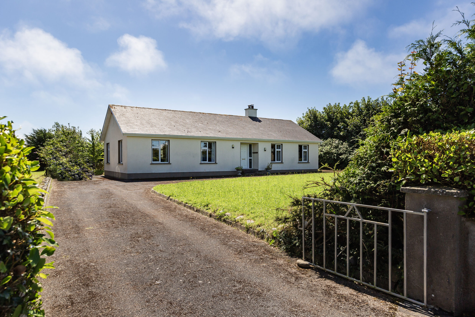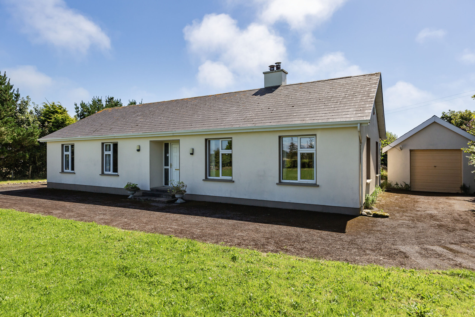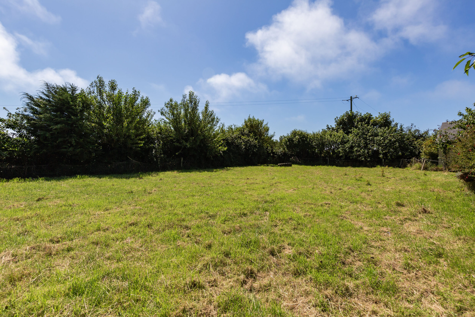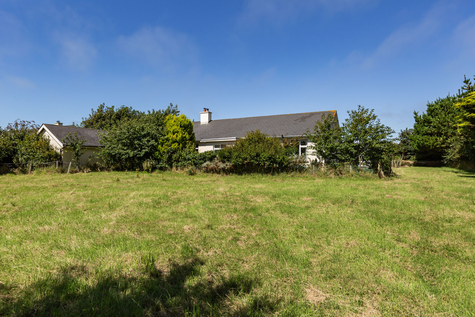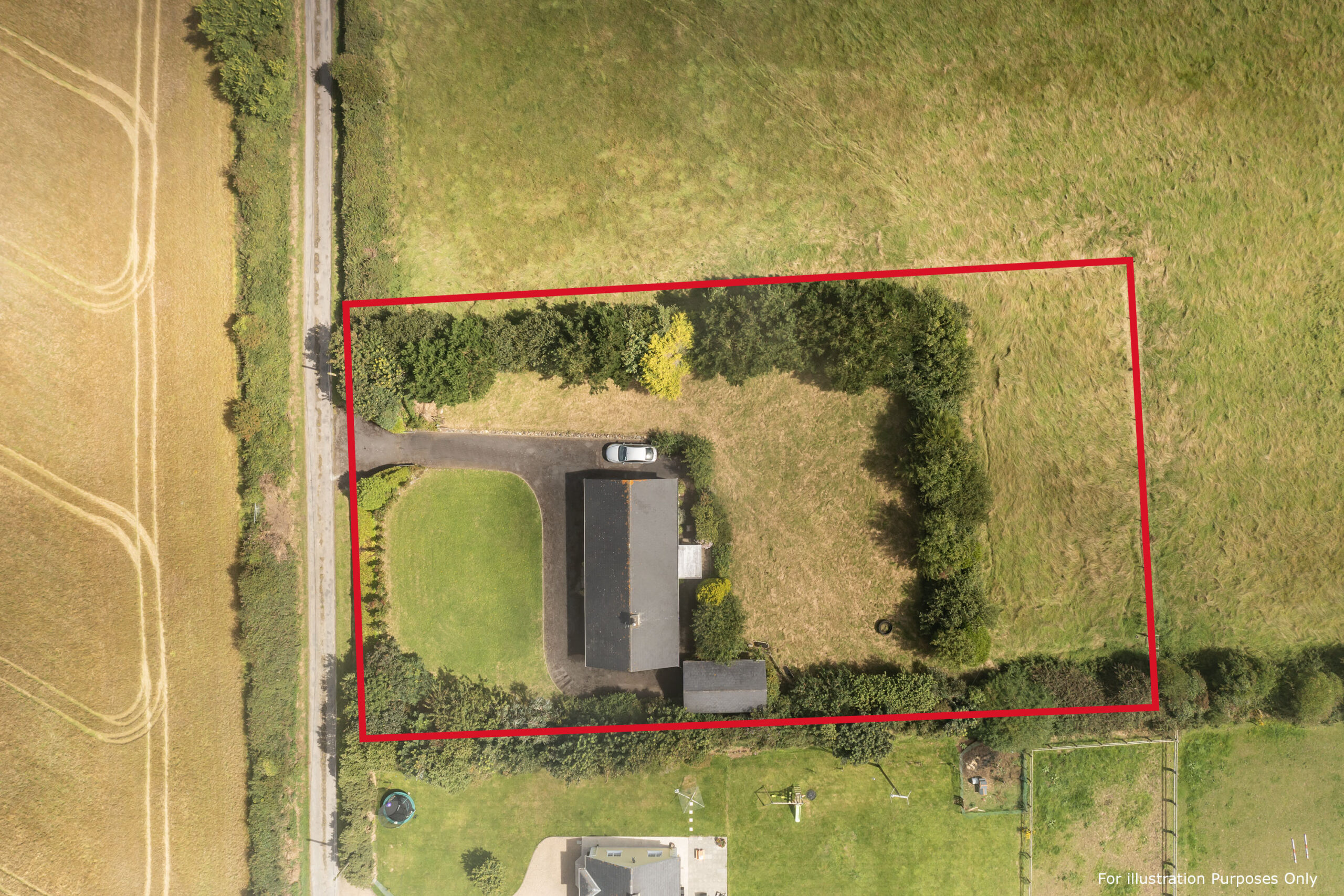Overview
- Updated On:
- March 12, 2024
Description
Property Summary:
A bright, airy detached bungalow sitting on c. 0.75 acres, located in the scenic and quiet locality of Sigginstown. Just minutes from Tacumshane and Killinick Villages with all their amenities, while Rosslare Europort and Wexford Town are just 15 minutes away offering further facilities. The scenic location is enhanced with local beaches such as Rostoonstown, Ballytrent, Carne & St. Margarets being close to hand, while Tachumshane & Our Lady’s Island Lakes are just minutes away offering natural beauty – all ideal for picturesque walks. The N25 is easily accessible as is the N/M11 road network, Rosslare Europort is 10/15 minutes approx., Wexford town 25 minutes and Dublin City & airport less than 2 hours. The property is deceptively spacious with the light filled interior sure to entice any viewer to live here. The living spaces are flooded with light and the accommodation is meticulously kept & well maintained – ideal for either relaxing or entertaining. The spacious and inviting living room is certainly a focal point of the home and meets all needs one could have, while the roomy kitchen/diner areas overlooks the grounds to rear with south facing aspect. There are 3 well-proportioned bedrooms, utility room, spacious hallway and main bathroom. There are spacious gardens to front and rear with short driveway and parking. It enjoys beautiful countryside views and offers peacefulness and tranquility. Presented to the market in excellent condition.
Viewing is highly recommended.
Property Features:
- Premium coastal location.
- Surrounded by many beautiful beaches.
- Presented in great condition.
- Bright & spacious accommodation
Accommodation Comprises:
Entrance Hallway – (3.5m x 2m), Coving, carpet flooring, cloakroom.
Sitting/Dining Room – (7.2m x 6m), Feature brick fireplace with back boiler, coving, dual aspect room.
Kitchen – (5.1m x 2.9m), Fully fitted waist level units, double stainless steel sink unit, coving.
Utility Room – (2.3m x 1.5m), Plumbed for appliances, coving, door to;
Back Porch – (1.9m x 1.9m), Door to rear.
Inner Hallway – (6.0m x 1.0m), Carpet flooring, access to attic.
Bedroom No. 1 – (3.6m x 2.9m), Double room, coving.
Bathroom – (2.9m x 1.6m), WC, WHB, bath, vinyl floors, part tiled walls.
Shower Room – (2.9m x 1.6m), WC, WHB, shower, vinyl flooring, part tiled walls.
Bedroom No. 2 – (3.9m x 3.5m), Double room, coving.
Bedroom No. 3 – (3.5m x 2.9m), Double room, coving.
Detached Garage 3.6m x 6.7m Concrete floors, ESB.
Outside: Gardens to front & rear with array of fruit trees, slabbed patio area, spacious parking.
Services: Solid fuel central heating, mains water, private sewerage.
BER: F Ber No: 116679937 Performance indicator: 430.44 kWh/m2/yr
Apply: Keane Auctioneers (053) 9123072
Viewing: Strictly by appointment with the sole selling agent.
Eircode: Y35PFW0
























