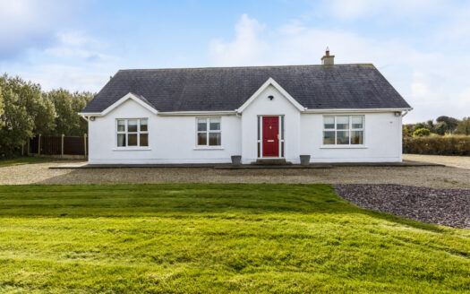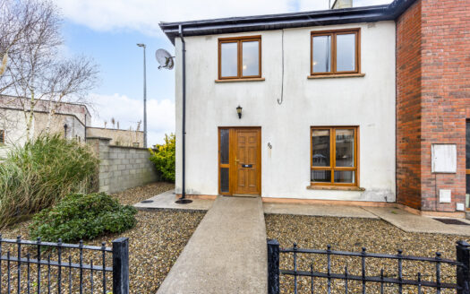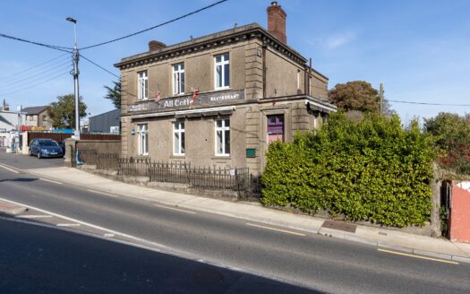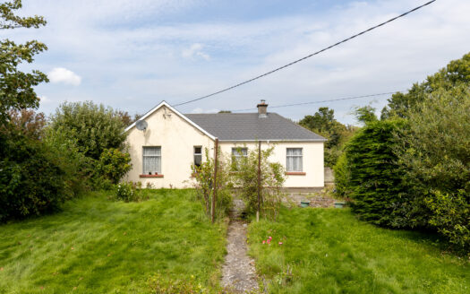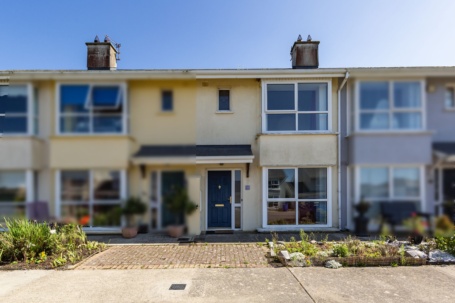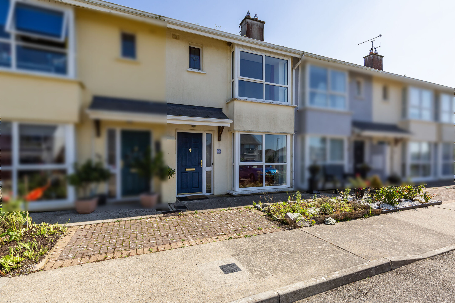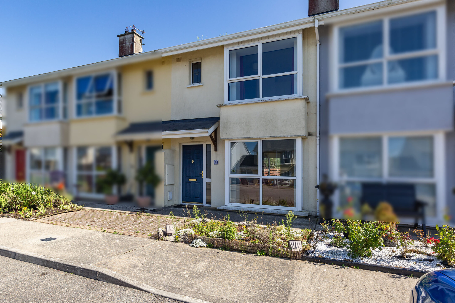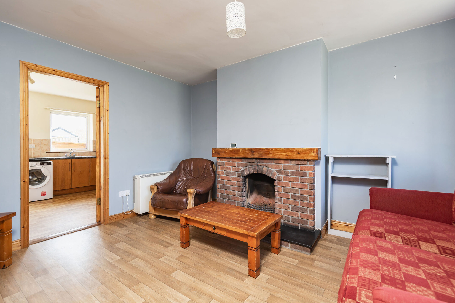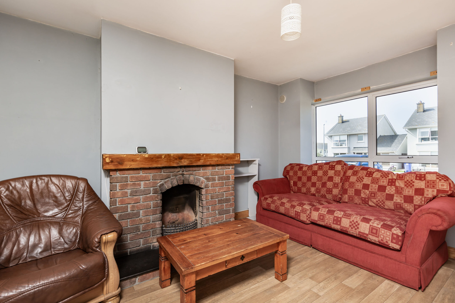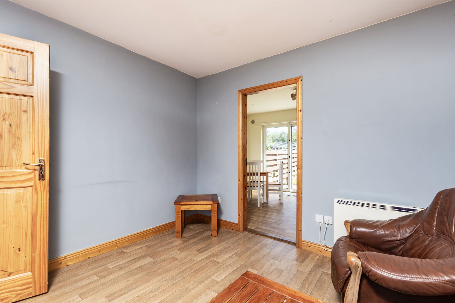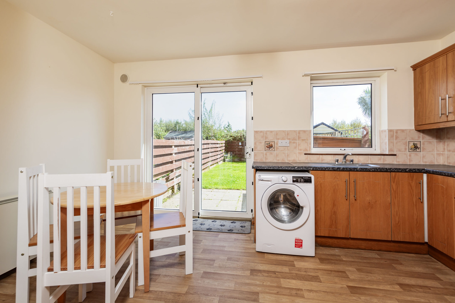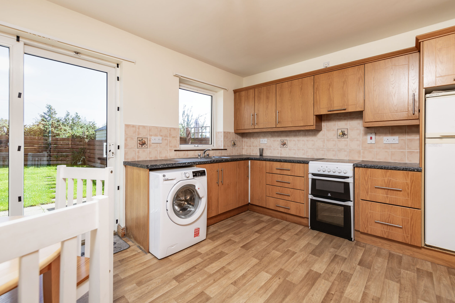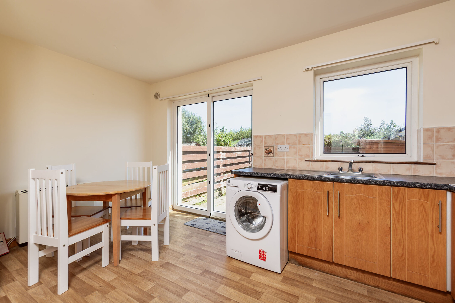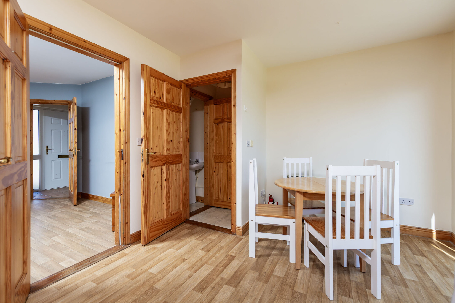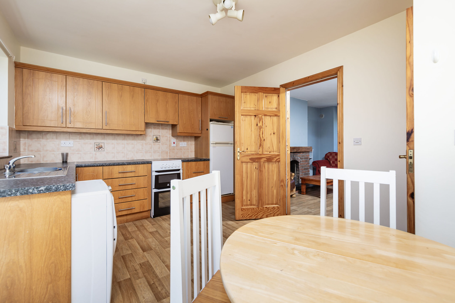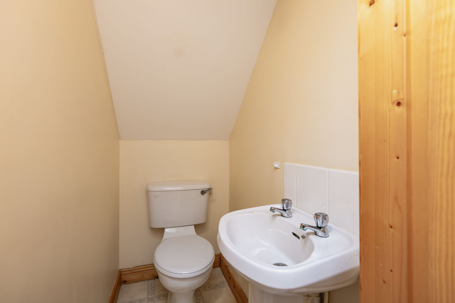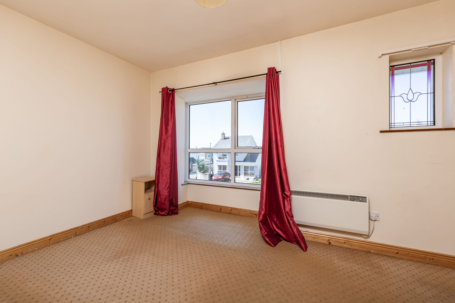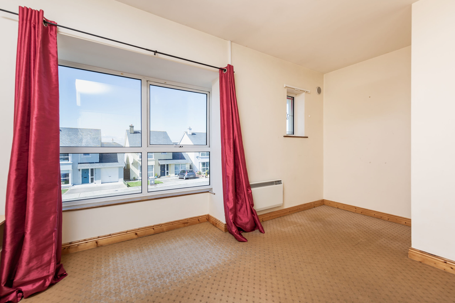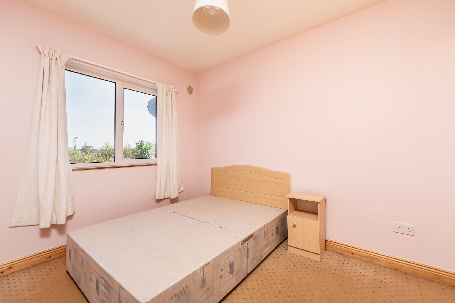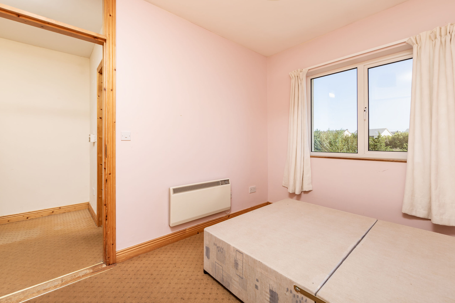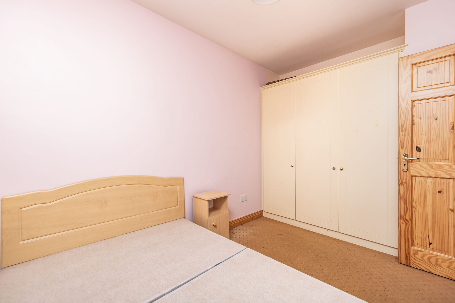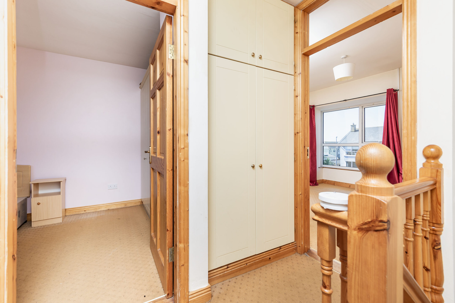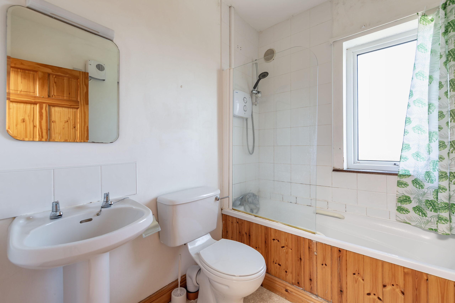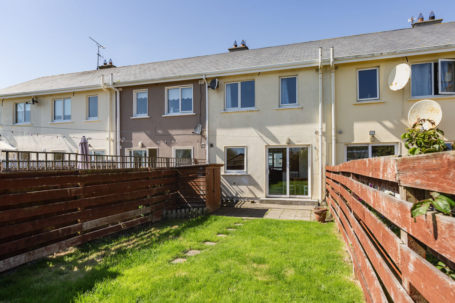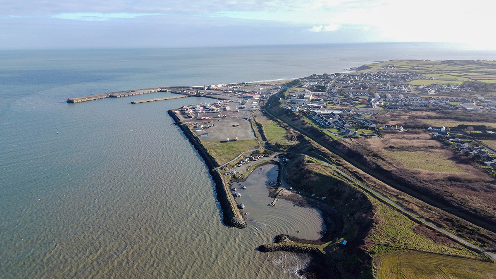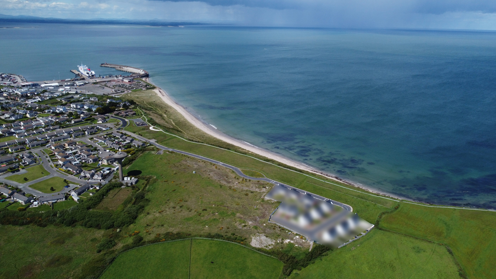Overview
- Updated On:
- February 19, 2024
Description
Property Summary:
Keane auctioneers are delighted to bring to the market 33 La Rochelle situated in the heart of Rosslare Harbour. Located at the end of a cul de sac, this property will appeal to a mass of potential purchasers. Number 33 is stepped back from the road within a small enclave of 6 properties. The living accommodation comprises of an entrance hall, living room with a feature red brick fireplace, an open plan kitchen/dining room with access to the rear garden. The downstairs WC finishes the accommodation downstairs. Upstairs there are two double bedrooms & the main family bathroom. The rear garden has timber fencing and is very private. The location is superb being positioned in the village centre within minutes walk to supermarket, post office, pharmacy, church, the Europort (offering daily ferries/trains & buses), Kirwans Garden, the cliff top walk to name but a few. There are a selection of renowned beaches within easy reach including Rosslare Strand, St. Helen’s, St. Margaret’s, Carne etc., and the stunning Rosslare Harbour beach is adjacent. For the golfing enthusiast, a variety of courses can be found locally at St. Helen’s, Rosslare, Rathaspeck & Wexford. All other amenities one could need can be found in nearby Wexford town centre which is 20 minutes approx. driving distance. While the ever improving N/M11 makes Dublin/Cork City & airport ever more accessible.
Viewing is highly recommended.
Property Features:
- Walking distance to all amenities.
- Superb location.
- Great accommodation
- Close to numerous beaches.
Accommodation Comprises:
Entrance Hallway – (1.6m x 1.5m), Tiled floor.
Sitting Room – (4.7m x 3.5m), Feature Fireplace with brick surround.
Kitchen/Diner – (4.5m x 3.2m), Fully fitted eye & waist level units, stainless steel sink unit, part tiled walls, plumbed for washing machine, double doors to back garden.
Guest WC – (1.5m x 0.9m), WC, WHB, part tiled walls.
Upstairs
Landing – (2.1m x 1.9m), Hot-press
Bedroom No. 1 – (3.3m x 2.5m), Double room, fully fitted wardrobes.
Bedroom No. 2 (Master) – (4.5m x 3.6m), Double room, fully fitted wardrobes.
Bathroom – (2.1m x 1.8m), WC, WHB, bath with shower over, part tiled walls.
Outside: Garden to rear, patio area, garden shed.
Services: Electric heating, mains water, mains sewerage.
BER: C3 Ber No: 103673919 Performance indicator: 213.8 kWh/m2/yr
Apply: Keane Auctioneers (053) 9123072
Viewing: Strictly by appointment with the sole selling agent.
Eircode: Y35A025

























































