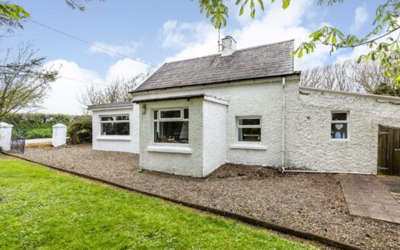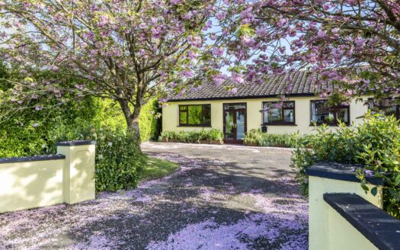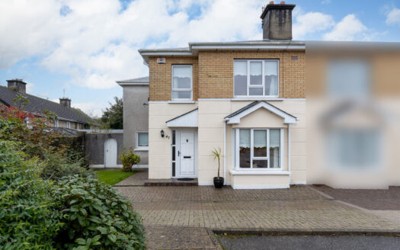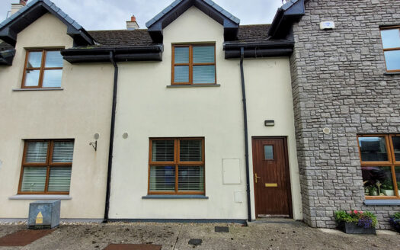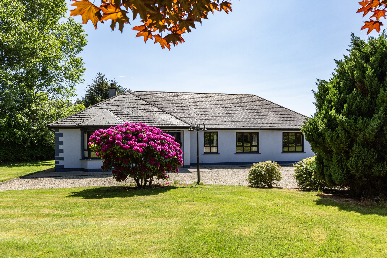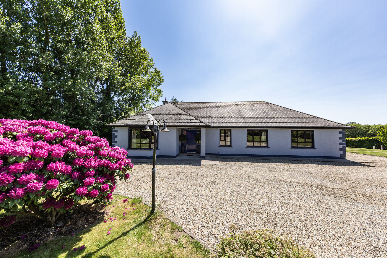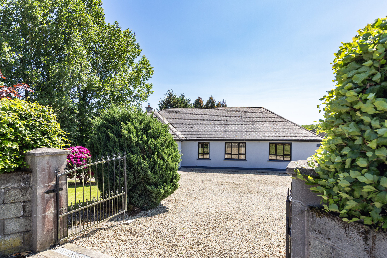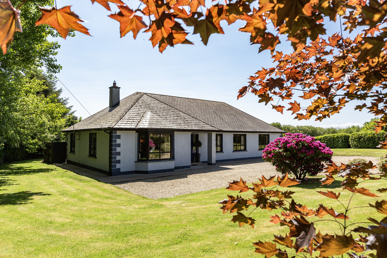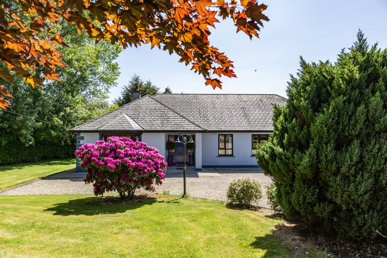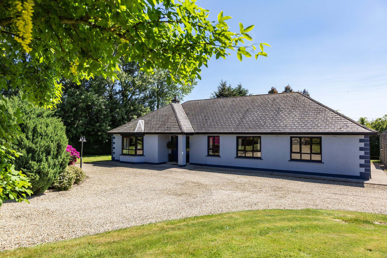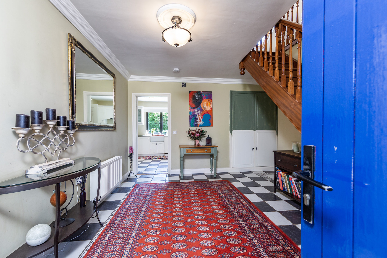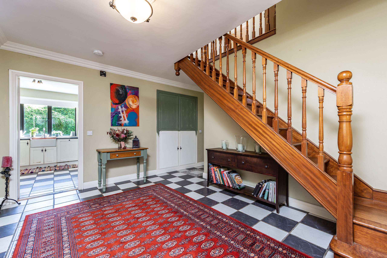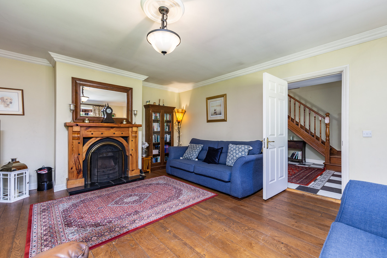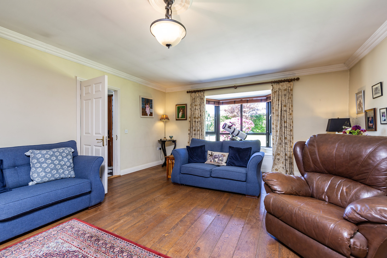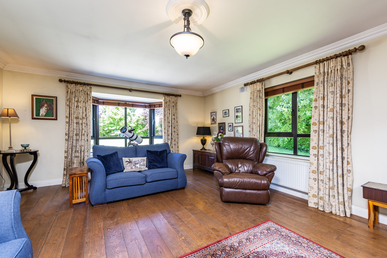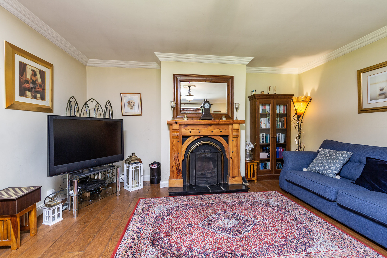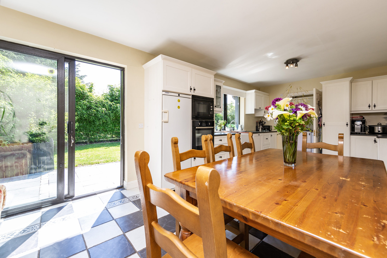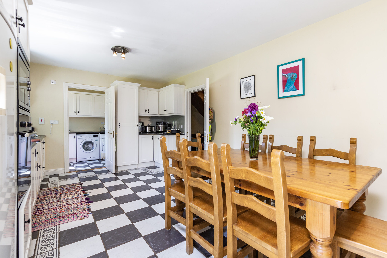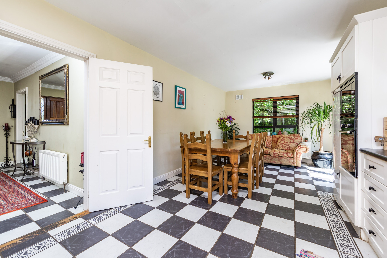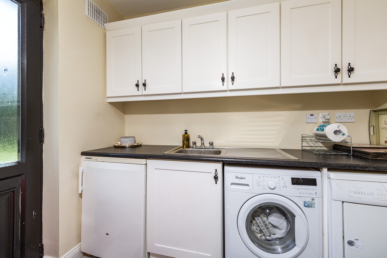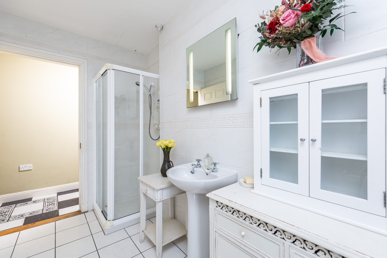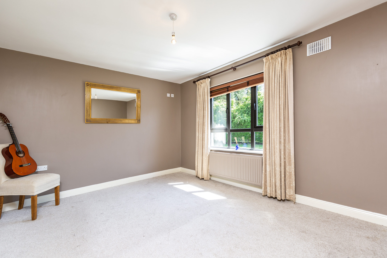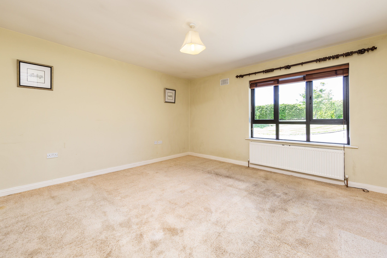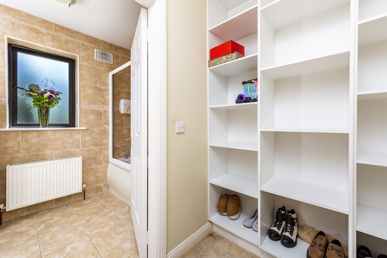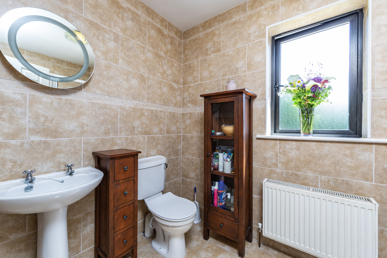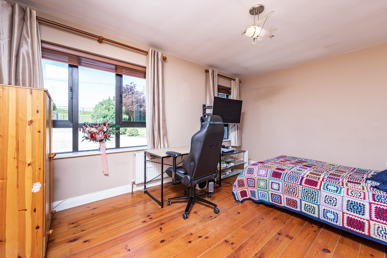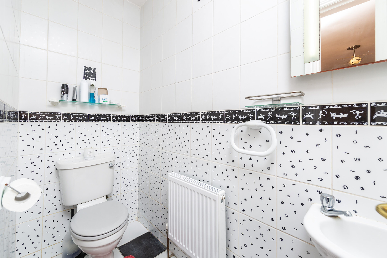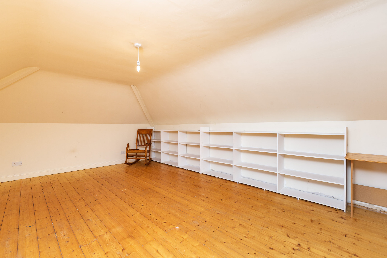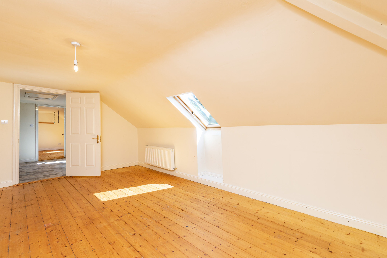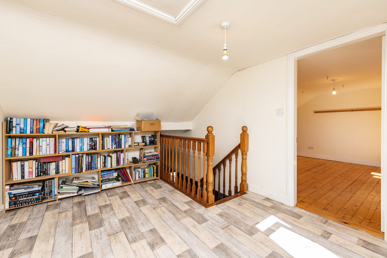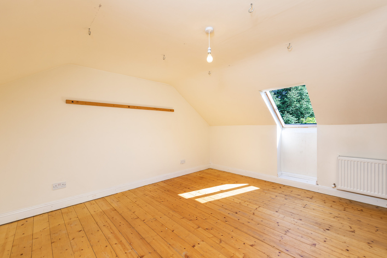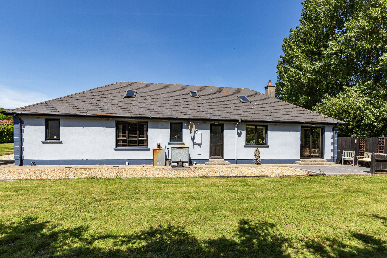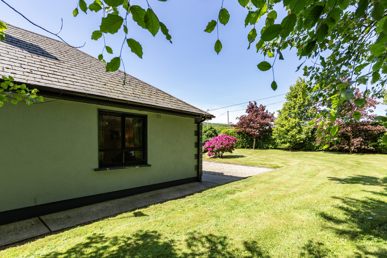Overview
- Updated On:
- February 14, 2024
Description
Property Summary:
Superbly located bungalow residence presented to the market in what can only be described as excellent & pristine condition throughout. The property oozes charm, character & many features, while enjoying spacious and well laid out living accommodation. The Interior is bright & inviting and this home offers excellent potential with 3 bedrooms and a very spacious living room & kitchen. This residents offers wonderful countryside living opportunity for any prospective purchaser. They can enjoy the benefits of a convenient town house & layout, with a very generous garden to rear while being a just a short stroll to the town centre. The garden is nicely laid out offering a great space to the exterior with a West facing sunny aspect ideal for those lazy sunny evenings. Location is premium being minutes to Oulart village and all local amenities are adjacent shops, schools, supermarkets etc. and close to Kilmuckridge, Blackwater & Curracloe Beaches. The N/M11, N25, M50 etc. are easily connected, with Dublin and Cork airports less than 2 hours away, making commuting further afield more achievable. The sale of this property offers a once off opportunity to acquire a town centre home with a spacious enclosed garden and is ideal for family living /solid investment etc.
DON’T MISS THIS ONE.
VIEWING IS HIGHLY RECOMMENDED.
Property Features:
- Great location.
- Nicely laid out & very good accommodation.
- All facilities more or less adjacent.
- Wexford town 20mins drive approx.
- Close to many beaches.
- c. 0.57 acre.
Accommodation Comprises:
Entrance Hallway – (4.6m x 3.4m), Tiled floor, coving, storage.
Lounge – (5.9m x 4.7m), Feature fireplace, solid oak flooring, bay window, coving, centre rose.
Kitchen/Diner – (7.2m x 3.4m), Fully fitted eye & waist level units, Belfast sink, built in appliances, patio door to rear.
Utility Room – (2m x 2.5m), Units at eye & waist level, plumbed for appliances, door to rear.
Inner Hallway – (6.1m x 1m), Hot press.
Shower Room – (3.6m x 1.6m), WC, WHB, shower, fully tiled.
Bedroom No. 1 – (3.4m x 4.3m)
Bedroom No. 2 – (4.4m x 4.2m)
Walk in wardrobe – (2.3m x 1.5m), Fitted shelving/storage.
Bathroom – (1.9m x 2.9m), WC, WHB, bath with Triton shower over, fully tiled.
Bedroom No. 3 – (4.7m x 3.3m), Timber floors.
En-Suite – (0.9m x 3.3m), WC, WHB, shower, tiled floors, tiled walls.
Upstairs
Landing – (4.4m x 3.1m)
Bedroom No. 4 – (6m x 4.4m), Timber floors.
Outside
Detached Garage – (7.1m x 3.8m)
Outside: Spacious parking, gardens to front, side & rear with mature shrubbery, patio area, garage,
Services: Oil fired central heating, mains water, private sewerage.
BER: C2 Ber No: 116092867 Performance indicator: 187.19 kWh/m²/yr
Apply: Keane Auctioneers (053) 9123072
Viewing: Strictly by appointment with the sole selling agent.
Eircode: Y21FN40







































































