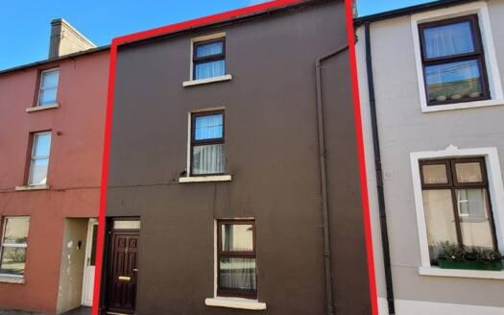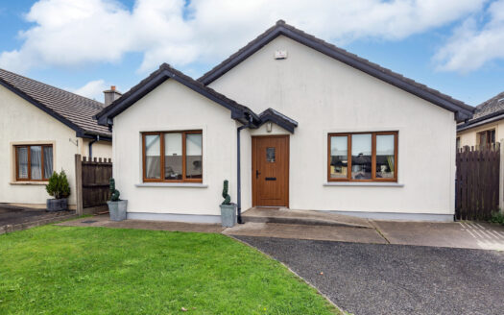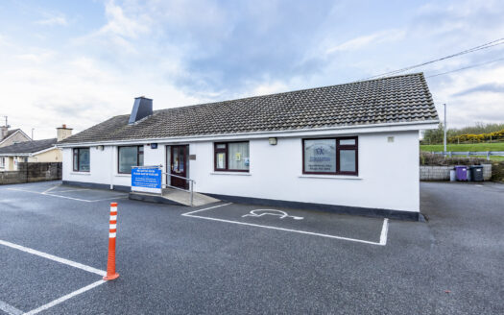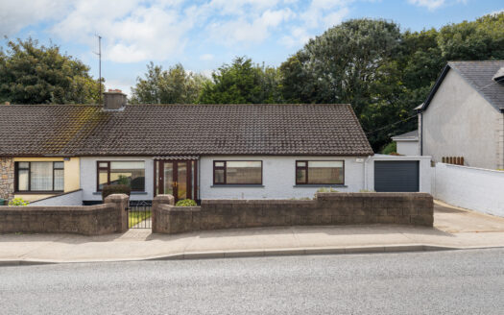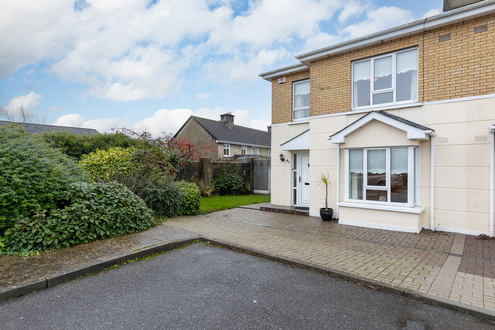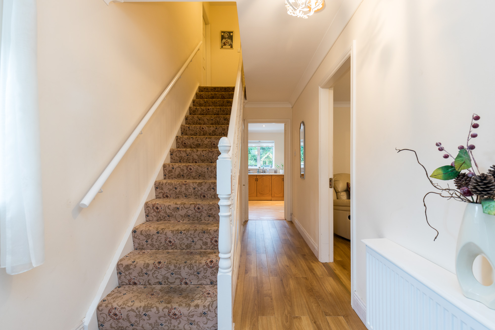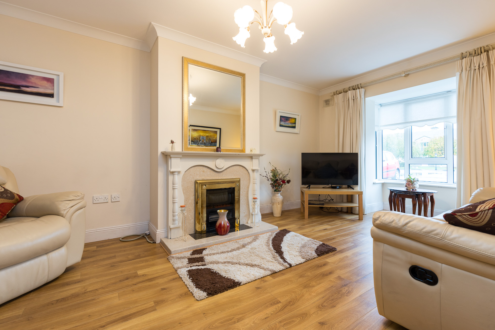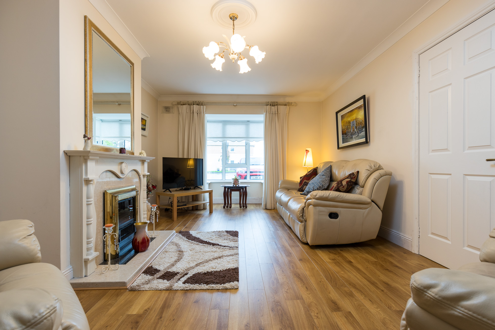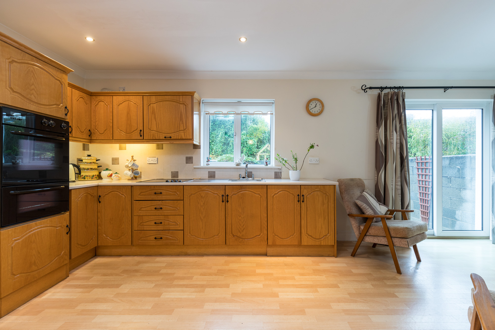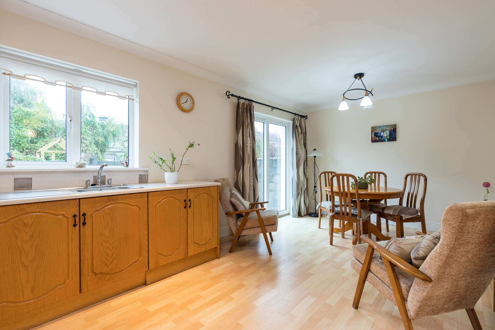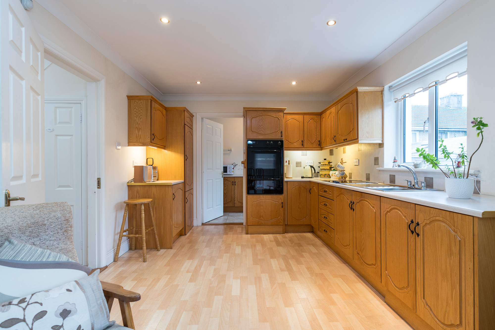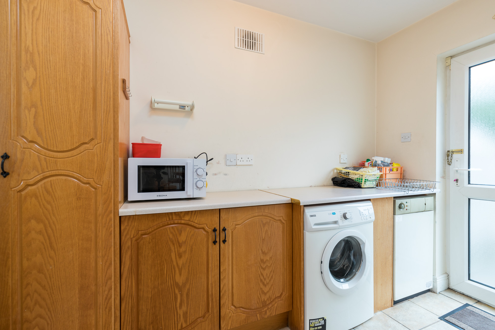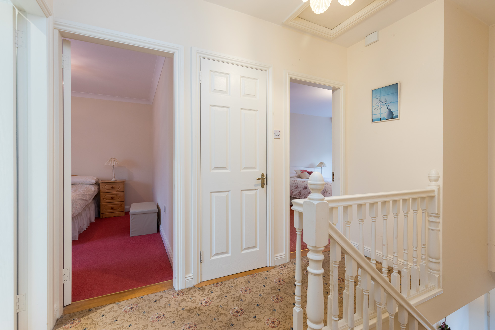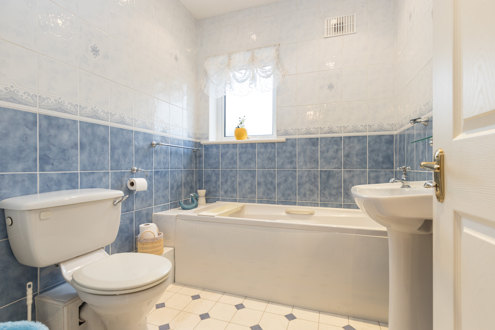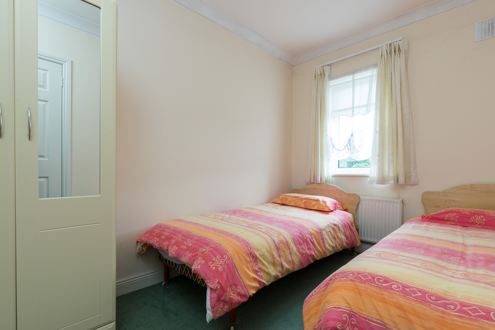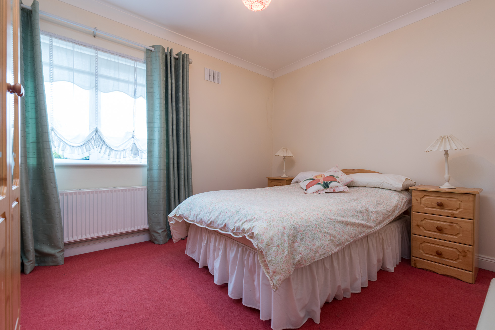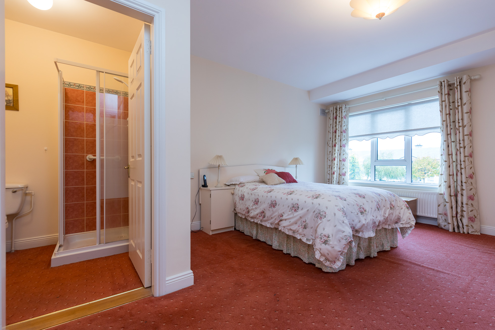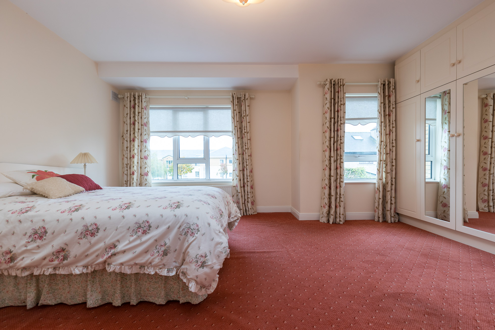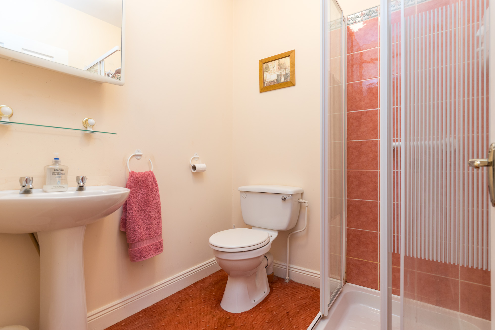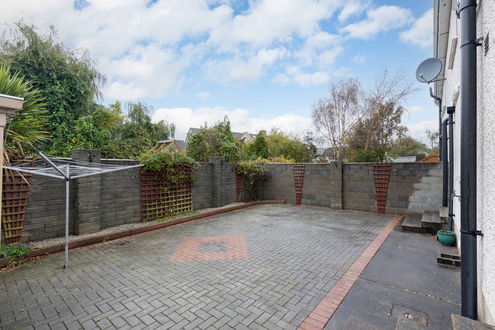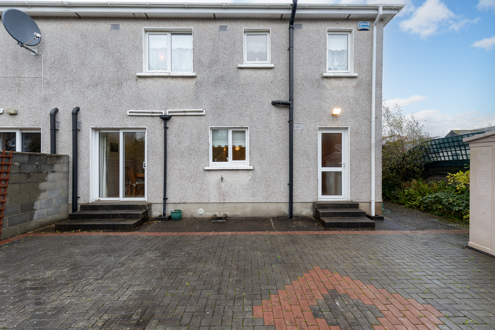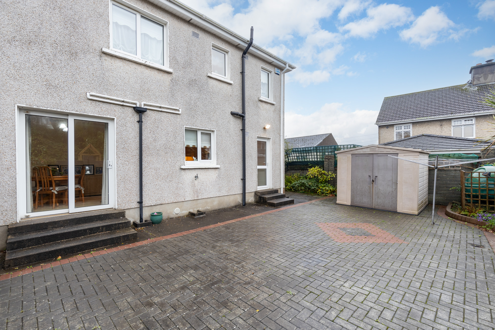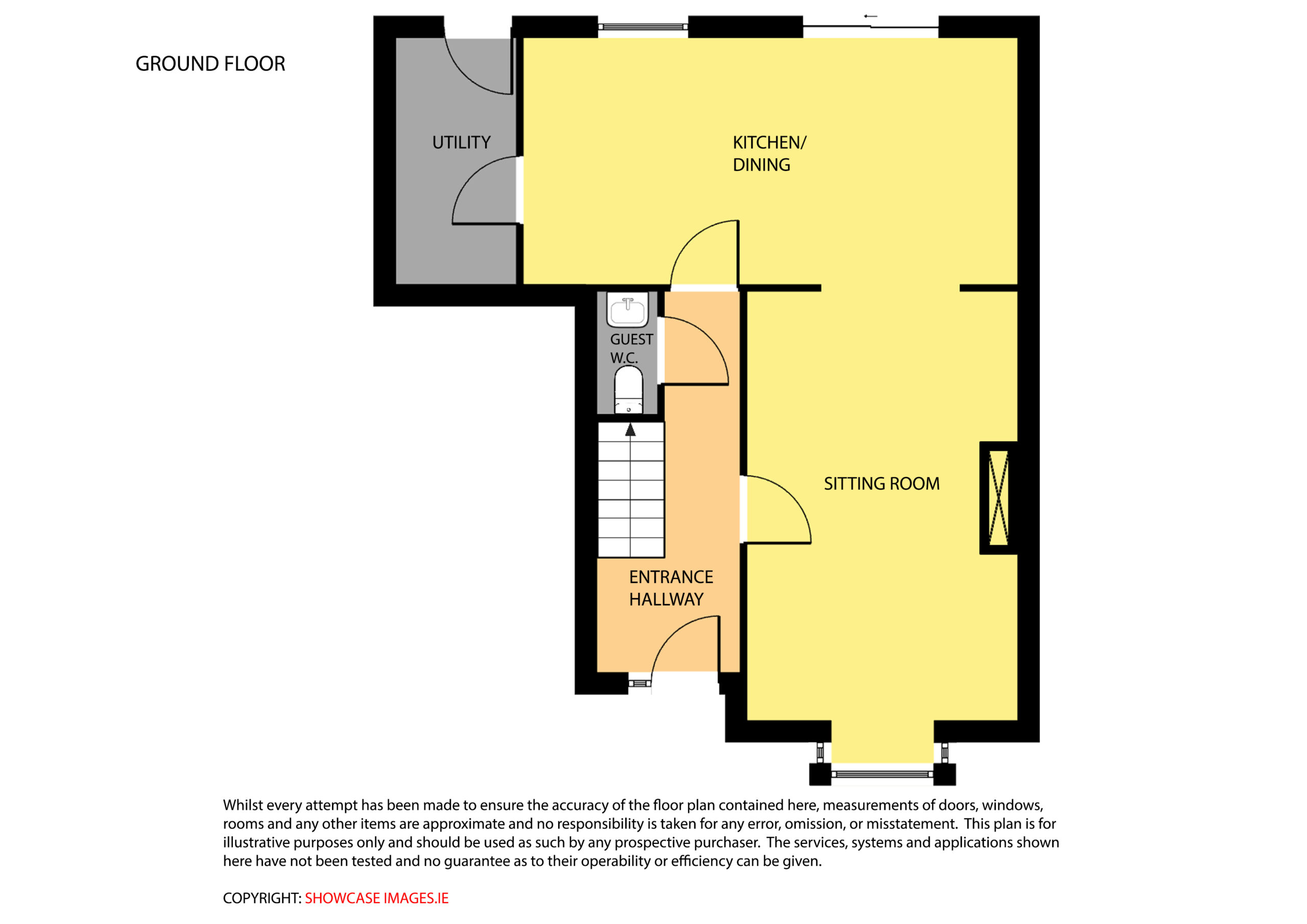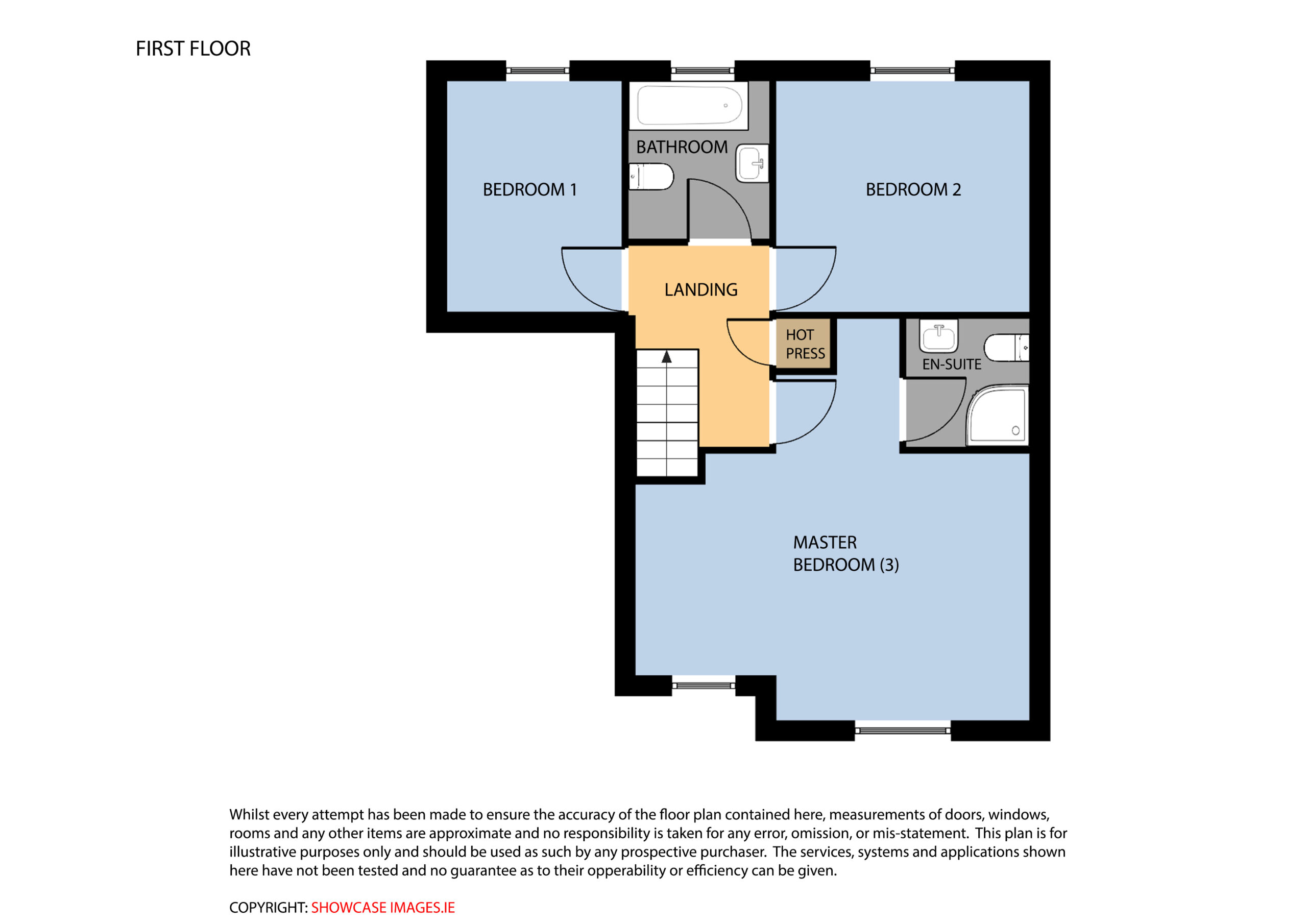Overview
- Updated On:
- March 7, 2024
Description
Property Summary:
No. 47 Hollyville Heights presents a rare opportunity to acquire an absolutely beautiful 3 bed semi-detached home in the highly sought after & established development of Hollyville Heights. Accommodation is well laid out over two floors with cosy living room to front, spacious kitchen/diner which overlooks it’s charming courtyard garden to rear . The 3 bedrooms are a generous size with the master bedroom offering an en-suite. The property is bright and presented to the market in pristine condition having been very well maintained. Interior is neutrally styled throughout with many added extras and is ready for any buyer to make it their own. The property enjoys a pleasant atmosphere, will impress from start to finish and the low maintenance rear courtyard enjoys privacy and a sunny aspect. This is a unique opportunity for anyone looking for a town centre location in a well-established, charming development. It is positioned in a corner cul de sac position with parking to front. The town centre is a few minutes stroll with all the fantastic amenities Wexford town has to offer – shops, restaurants, cafes, schools, churches, pharmacies, supermarkets, Wexford National Opera House etc. The idyllic Curracloe beach & Raven Nature Reserve are just a 20-minute drive as well as a host of other fantastic beaches within 30 mins including Rosslare & Ballinesker to name a few. The N/M11 are easily accessible making journeys to Dublin under 2 hours & Rosslare Europort a 25 min drive. Properties in this location are rare to hit the market & this property suit a wide range of buyers, it will make a wonderful town centre home in a quiet setting.
Property Features:
- Town centre location.
- Spacious accommodation.
- Enclosed back yard.
- Walking distance to all facilities.
- Pristine condition.
- 117.6 m sq Approx.
Accommodation Comprises:
Entrance Hallway, (5.07m x 1.90m) – Laminate Floor.
Sitting room, (6.28m x 3.60m) – Laminate floor, feature fireplace, bay window.
Kitchen/Dining, (3.28m x 6.50m) – Eye and waist level units, stainless steal sink, laminate floor, sliding door to outside.
Utility, (3.28m x 1.60m) – Plumbed for washing machine, door to outside.
Guest WC, (1.63m x 0. 80m) – WC, WHB.
FIRST FLOOR
Landing, (2.86m x 2.00m)
Bedroom No. 1, (3.28m x 2.48m)
Bathroom, (2.24m x 2.00m) – WC, WHB, bath, fully tiled.
Bedroom No. 2, (3.28m x 3.60m)
Master bedroom No. 3, (5.71m x 5.60m) Built in wardrobe.
En-suite, (1.82m x 1.75m) – WC, WHB, electric shower.
Outside: Cobblelock back yard, small shed.
Services: Oil fired central heating, mains water, mains sewerage, ESB.
BER: C2 Ber No: 103263281 Performance indicator: 186.86 kWh/m2/yr
Apply: Keane Auctioneers (053) 9123072
Viewing: Strictly by appointment with the sole selling agent.
Eircode: Y35 V5W5















































