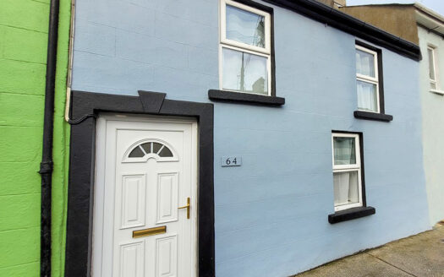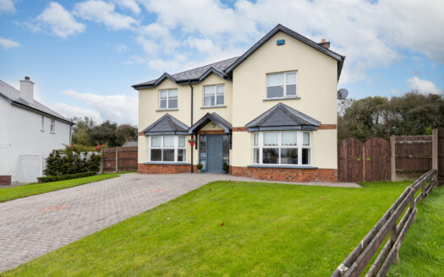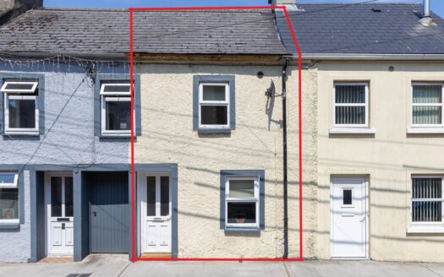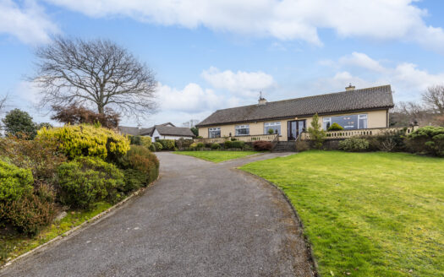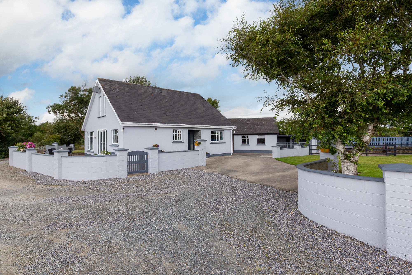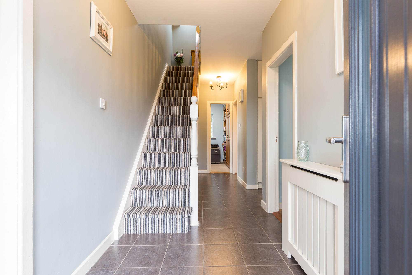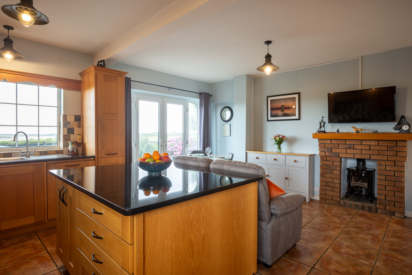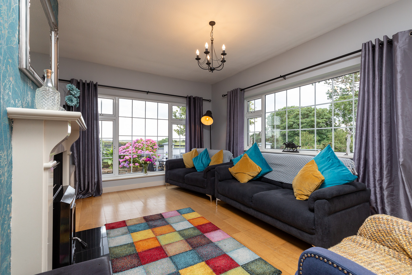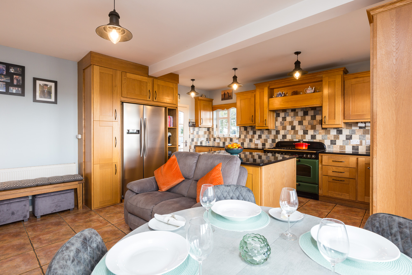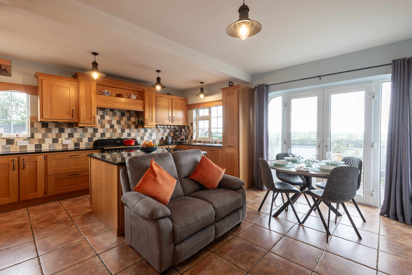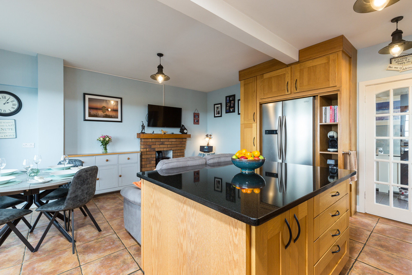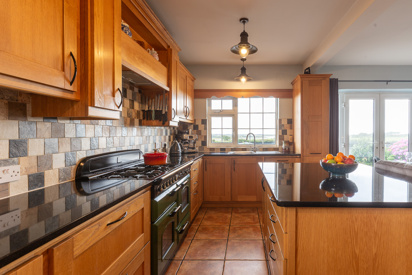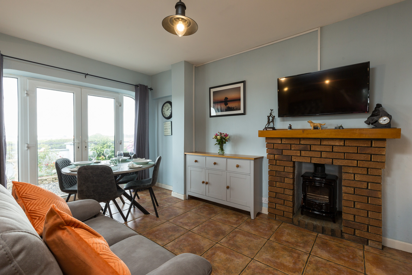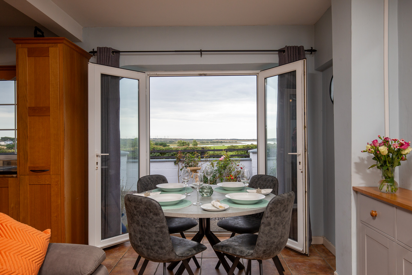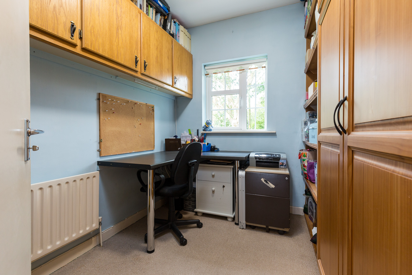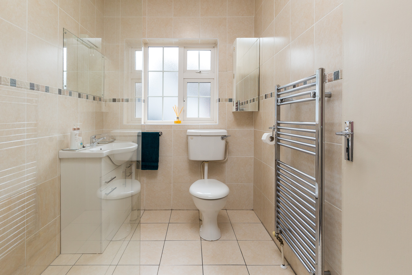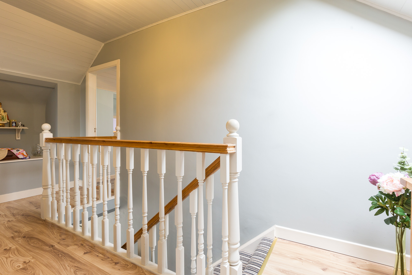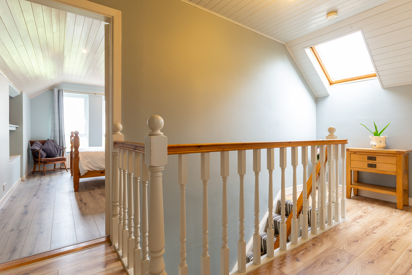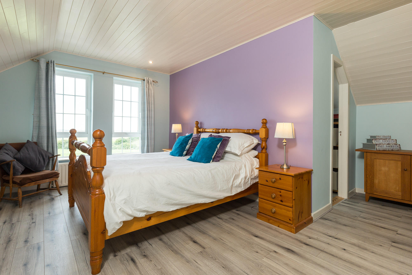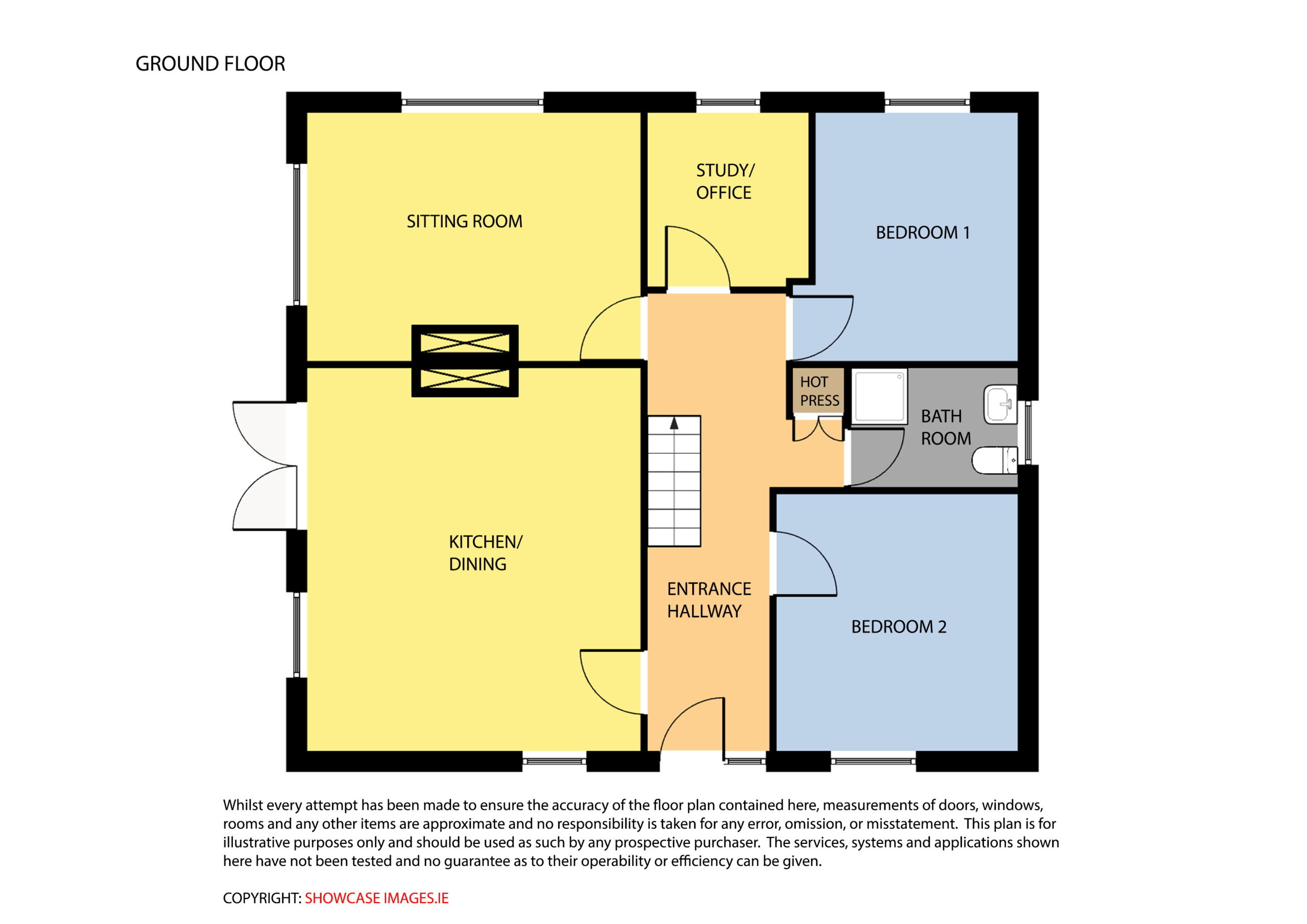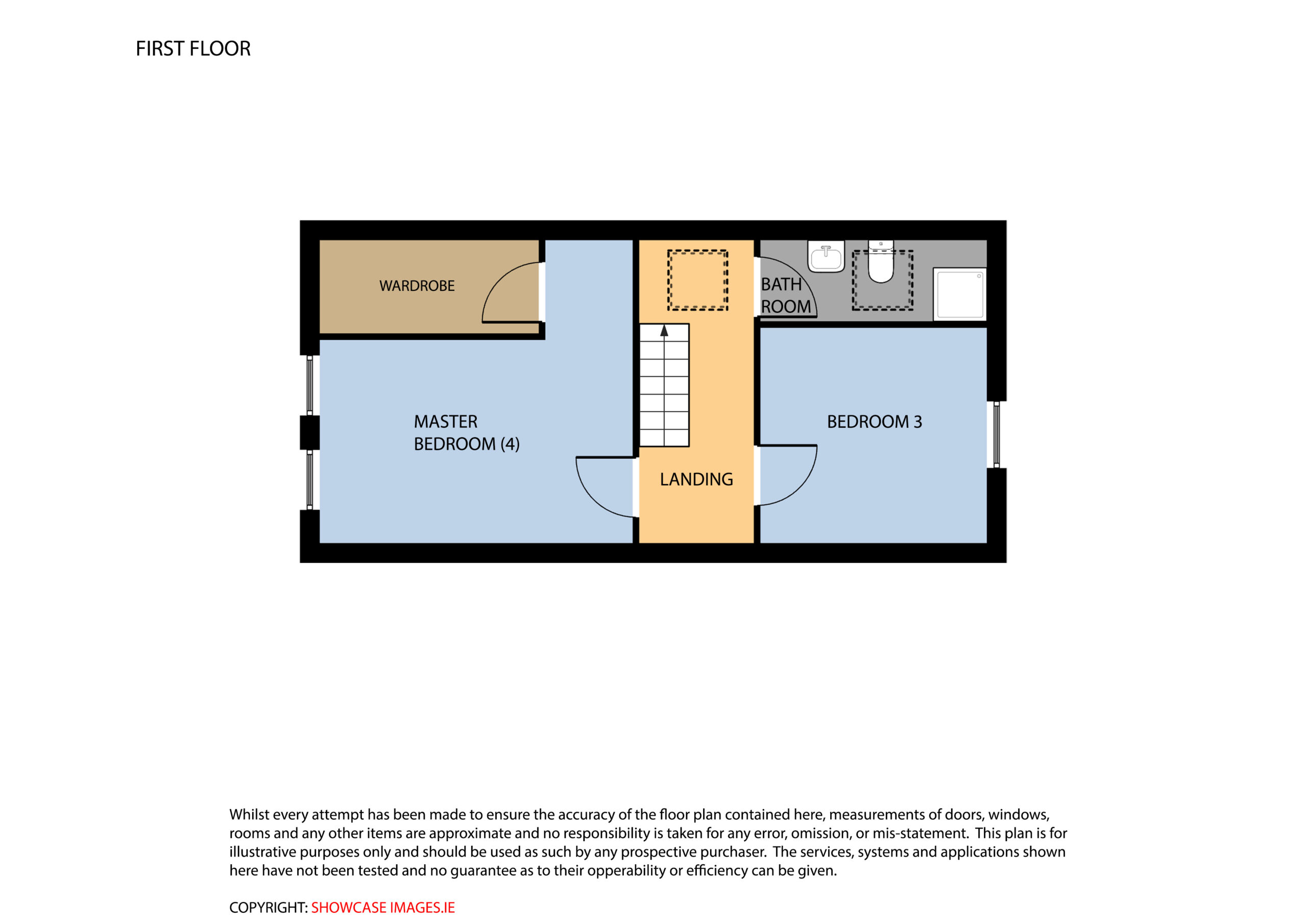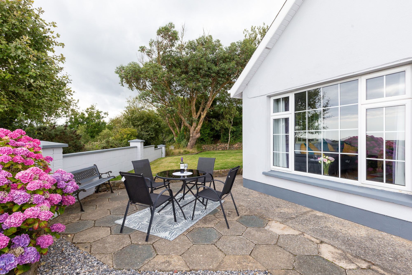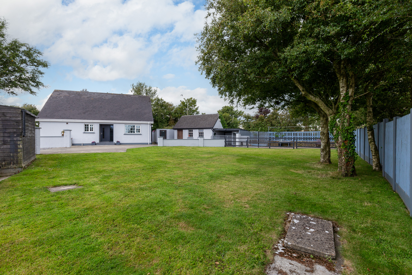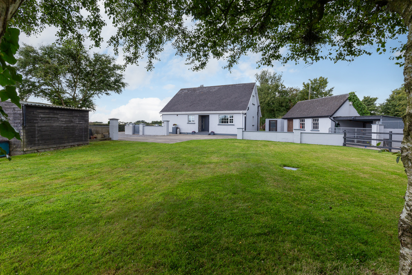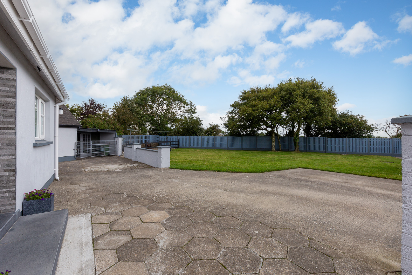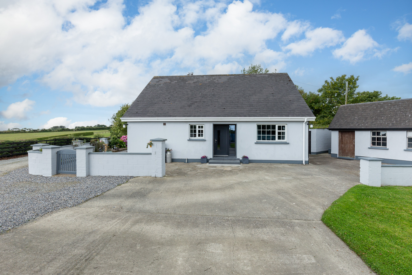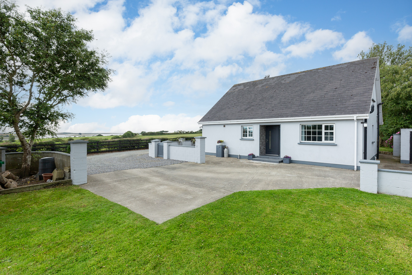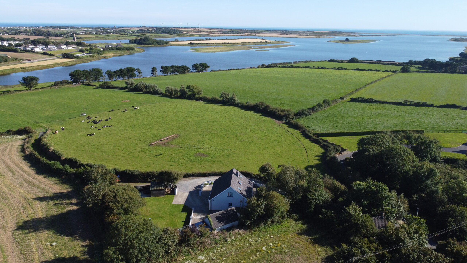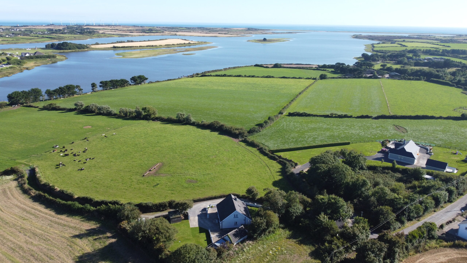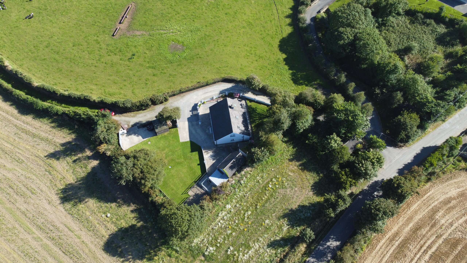Overview
- Updated On:
- March 12, 2024
Description
Property Summary:
A truly remarkable and most impressive dormer residence presented to the market in outstanding condition throughout capturing breath-taking views over Our Lady’s Island lake. With vast amounts of natural light, this amazing property is set on a beautiful c .0.75 acre site enjoying magnificent views throughout the house. Offering views over the lake from most of the rooms and the charming private site, accommodation has been designed around making the most of the outlook and features very tasteful décor throughout. It enjoys a cosy open-plan lounge/dining/kitchen area with French double doors opening out onto a spacious patio area off – perfect to sit and relax taking in the setting and nature ! The property also enjoys a separate living room with stove, 4 double bedrooms, as well as an office/study and bathroom- all lending themselves perfectly for everyday living. Ideally located, just on the outskirts of Our Lady’s Island village, while Rosslare Strand & Harbour are approx. 10 minutes away with Wexford town less than 20 minutes, making this home very accessible. The property is spoilt for choice with some of the finest beaches in the South East on its doorstep to choose from including St, Margaret’s, Carne, St. Helens & Ballytrent to name a few. The sale of this property offers a once off opportunity to acquire a beautiful home in a unique waterside setting.
VIEWING IS HIGHLY RECOMMENDED.
Property Features:
- Stunning lake views.
- Premium coastal location.
- Private mature gardens
- Outbuildings offering further potential.
- Immaculate condition.
- Fibre Broadband.
Accommodation Comprises:
Entrance Hallway – (6.00m x 2.7m), Tiled floor.
Kitchen/Dining – (5.40m x 4.70m), Fully fitted eye & waist level units with granite worktop, part tiled walls, tiled floor, French double doors to patio, TV point, feature stove with brick surround.
Sitting room – (3.47m x 4.90m), Feature fireplace with boiler stove, dual aspect room, laminate flooring.
Office/Study – (2.42m x 2.2m), Built in storage.
Bedroom No. 1 – (3.50m x 3.37m), Laminate flooring.
Bathroom – (1.68m x 2.35m), WC, WHB, shower, fully tiled, heated towel rail.
Bedroom No. 2 – (3.50m x 3.40m), Laminate flooring.
Upstairs
Landing – (4.88m x 1.80m), Laminate flooring.
Bedroom No. 3 – (3.23m x 3.33m), Built in wardrobes.
Bathroom – (1.22m x 3.35m), WC, WHB, tiled floor, part tiled walls.
Master Bedroom No. 4 – (4.88m x 4.70m), Laminate flooring, storage
Walk-in wardrobe – (1.4m x 3.17m), Fully fitted.
Garage Laundry room.
Outside: Spacious gardens to front & side, parking, patio/BBQ area.
Services: Dual central heating (oil & back boiler), private water, private sewerage, fibre broadband.
BER: C3 Ber No: 104921739 Performance indicator: 212.04kWh/m2/yr
Apply: Keane Auctioneers (053) 9123072
Viewing: Strictly by appointment with the sole selling agent.
Eircode: Y35 X4P0

































































