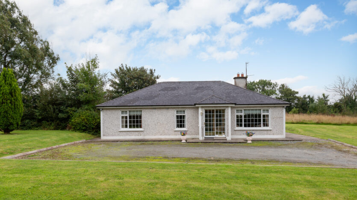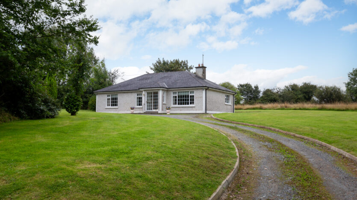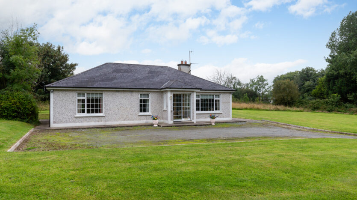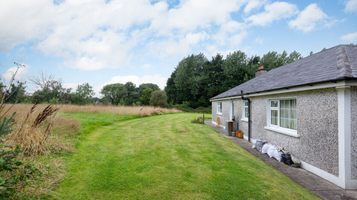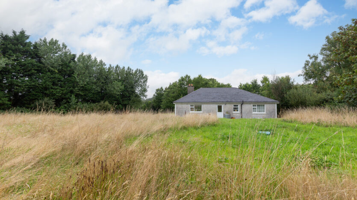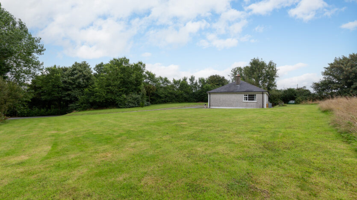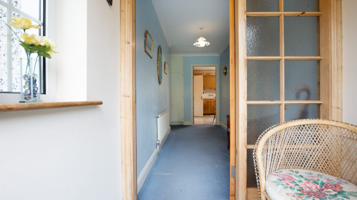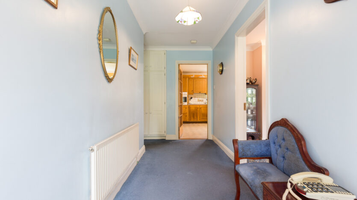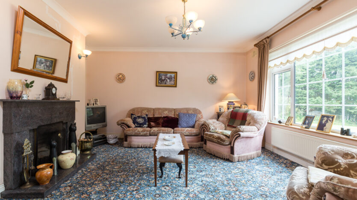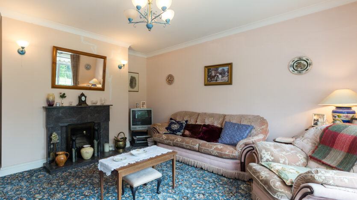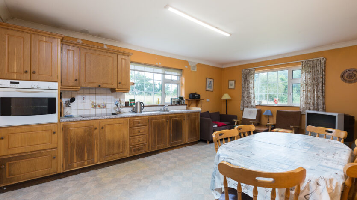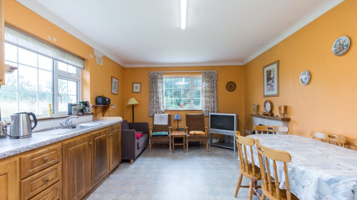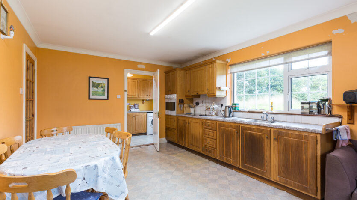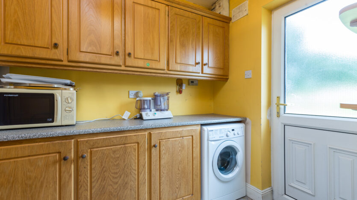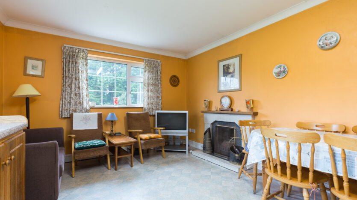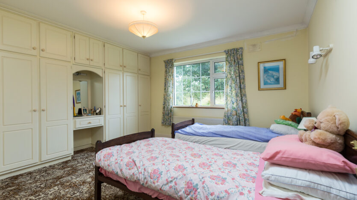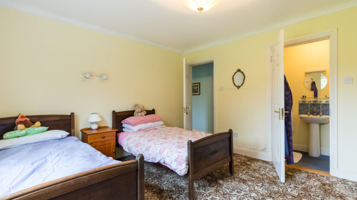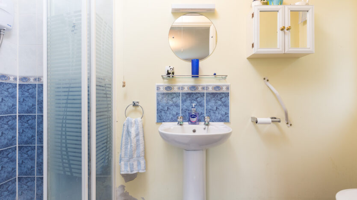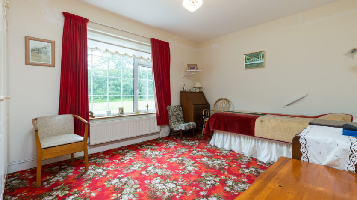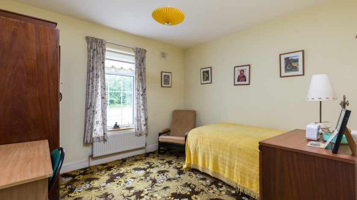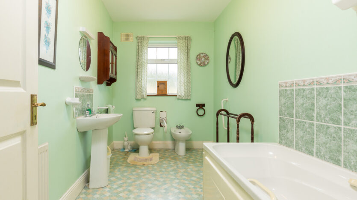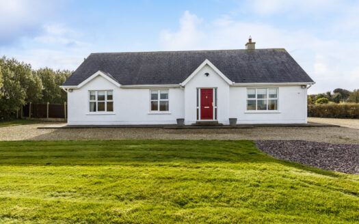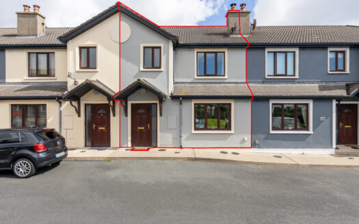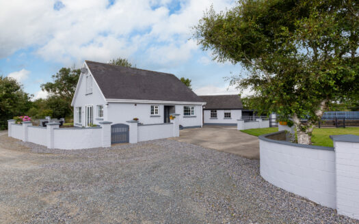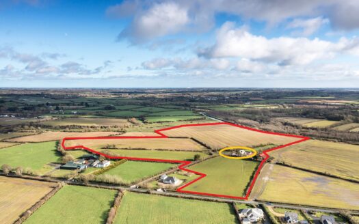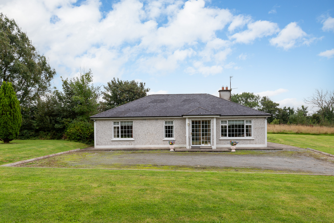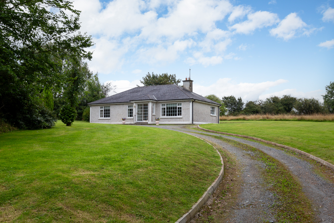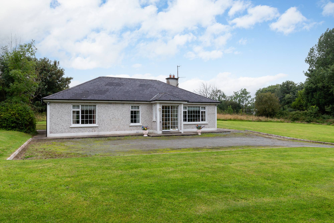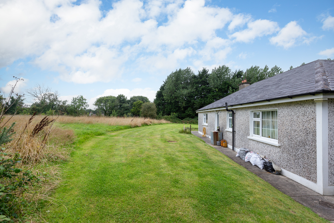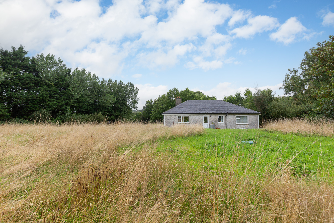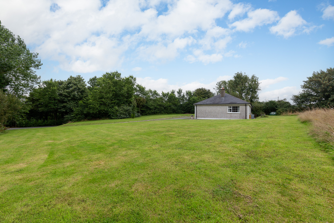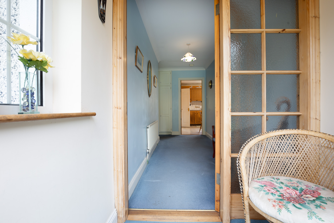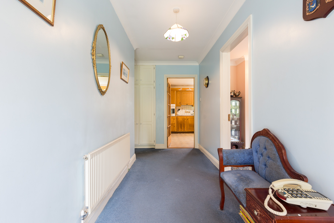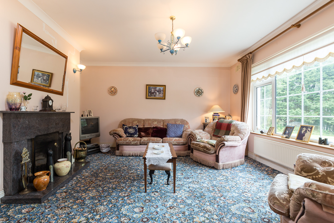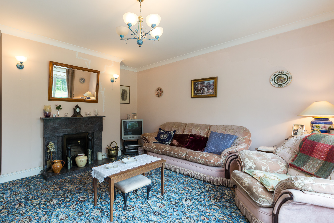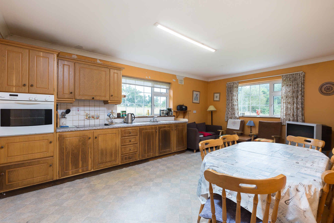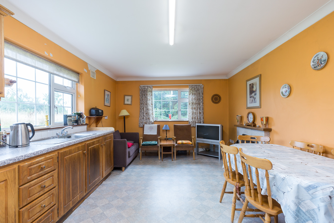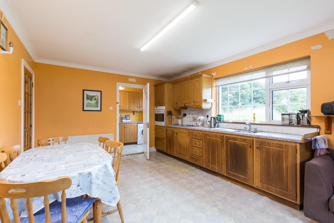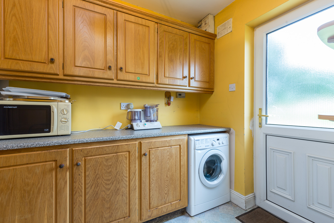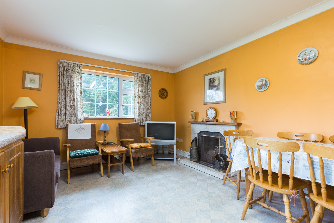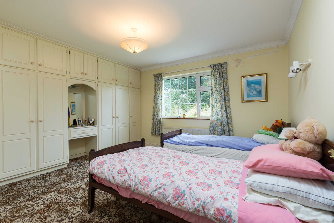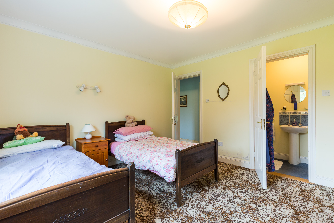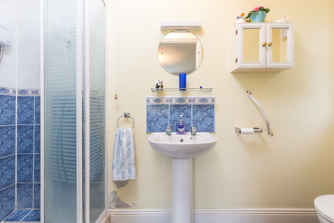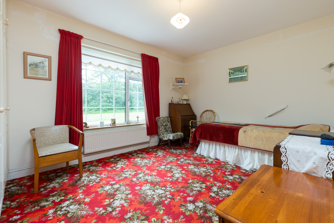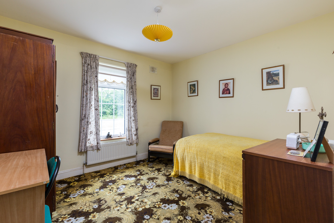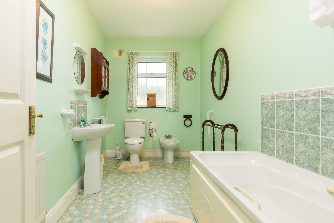Overview
- Updated On:
- March 12, 2024
Description
Property Summary:
A truly remarkable and most impressive home sitting on an elevated c. 0.9 acre site & presented to the market in lovely condition throughout. With vast amounts of natural light, an excellent layout with spacious accommodation – ideal for family life, this super home will impress from the moment you enter the front door! Offering well laid accommodation throughout including large kitchen/diner ideal for entertaining, cosy living room, 3 large double bedrooms, all lending themselves perfectly for family living. The property is approached via a driveway and is well appointed featuring beautifully mature grounds, shrubbery and a sunny aspect. Ideally located, just a short distance from Killinick village, and minutes drive to a vast array of many of the South East’s finest beaches at Rosslare Strand & Harbour, St. Helen’s, Carne, Ballytrent & Ballyehaly to name a few . Rosslare Europort/ Harbour is approx. 5-10 mins drive offering daily ferries, trains, buses etc. while Wexford town centre is approx.10 minutes driving distance again offering all the amenities one could need. The main N/M11/N25 are very easily accessed also making further afield easily commutable. The property offers outstanding value in a highly sought after location while enjoying the advantages of country living yet minutes to all facilities. The sale of this residence offers a once off opportunity to acquire a wonderful home in a highly sought after location and would ideally suit a wide range of buyers.
Property Features:
- Premium location.
- Close to local village.
- Numerous beaches at its doorstep.
- Fabulous gardens.
Accommodation Summary:
Entrance Porch, (1.22m x 1.68m) – Door to;
Entrance Hallway, (4.37m x 1.68m) – Coving, hot press/fitted storage.
Sitting Room, (4.37m x 4.34m) – Feature fireplace, coving.
Kitchen/Dining, (3.66m x 5.56m) – Fully fitted eye & waist level units, part tiled walls, vinyl flooring, feature fireplace.
Utility Room, (2.96m x 1.83m) – Fully fitted eye & waist level units, door to rear.
Bathroom, (3.66m x 1.98m) – WC, WHB, bath, part tiled walls.
Bedroom No. 1, (3.20m x 3.35m) – Built in wardrobe.
Bedroom No. 2, (3.20m x 4.27m)
Master Bedroom No. 3, (3.66m x 4.26m) – Built in wardrobes with vanity unit, coving, door to;
Ensuite, (1.07m x 3.07m) – WC, WHB, Triton shower, part tiled walls.
Outside: Gardens to front, rear & side, spacious parking.
Services: Oil fired central heating, mains water, private sewerage.
BER: D2 Ber No: 116685991 Performance indicator: 290.69 kWh/m2/yr
Apply: Keane Auctioneers (053) 9123072
Viewing: Strictly by appointment with the sole selling agent.
Eircode: Y35 HT98

