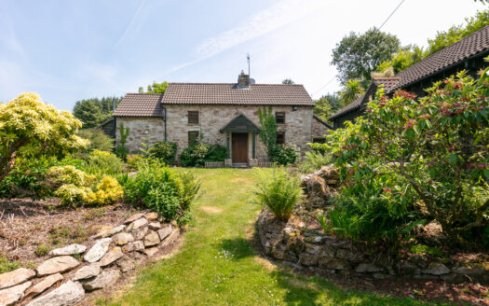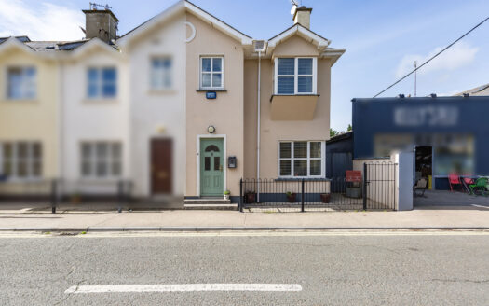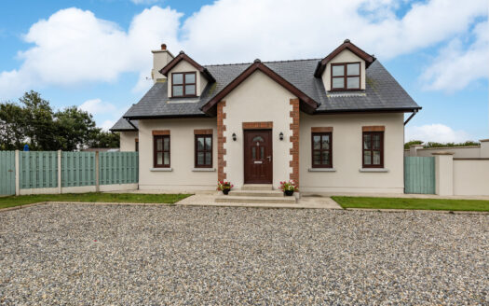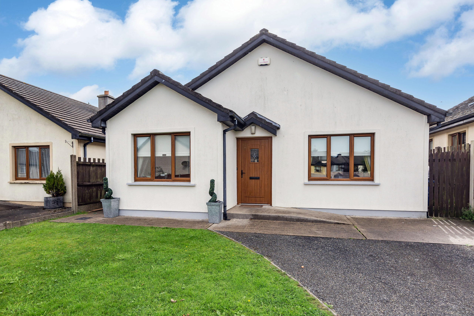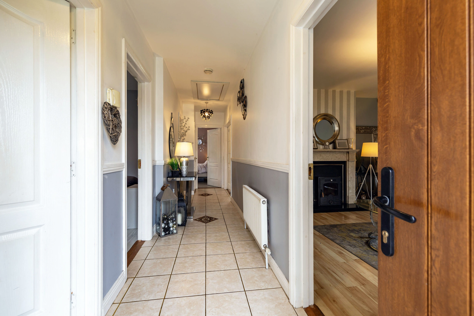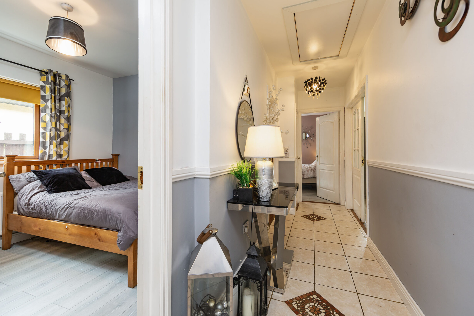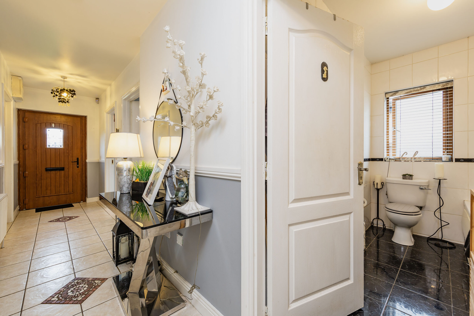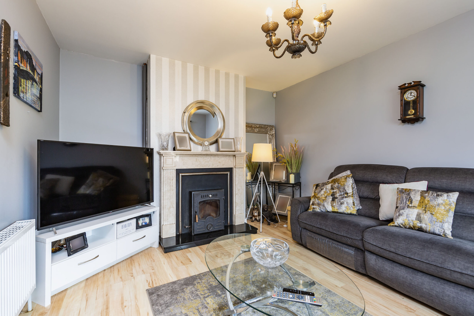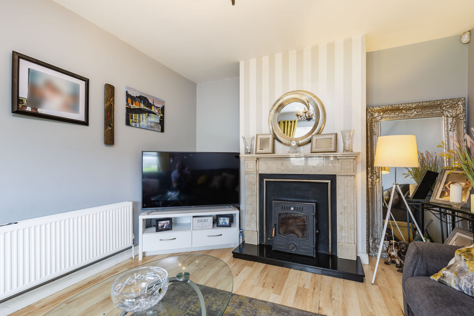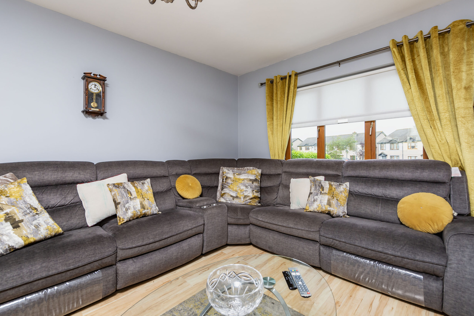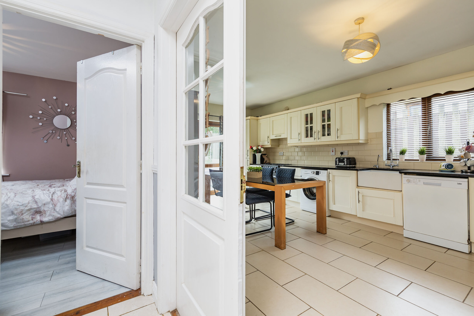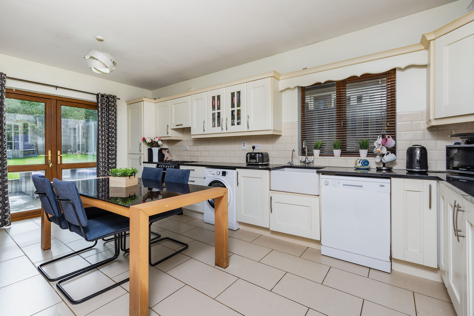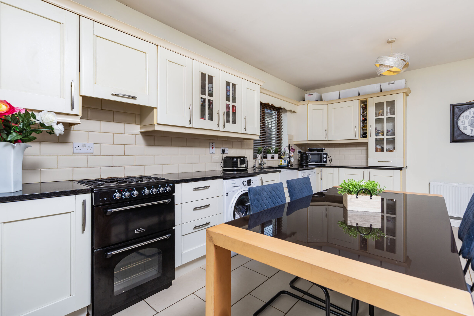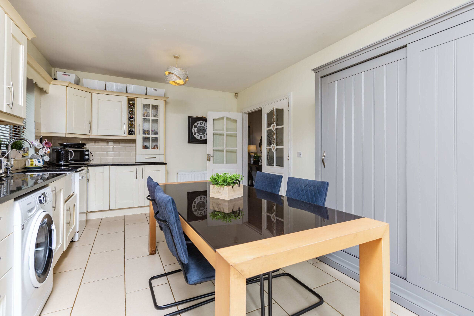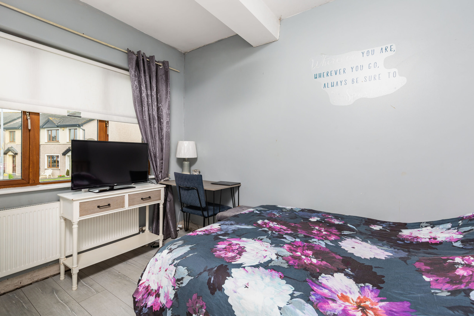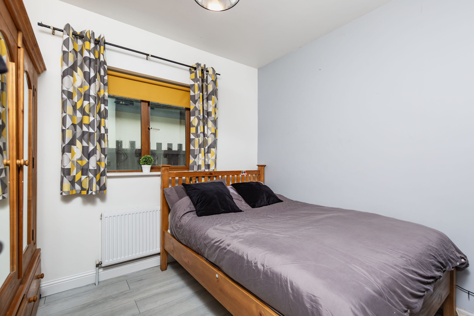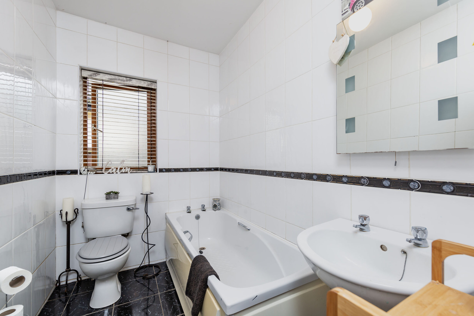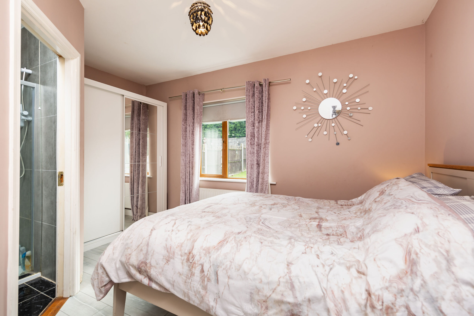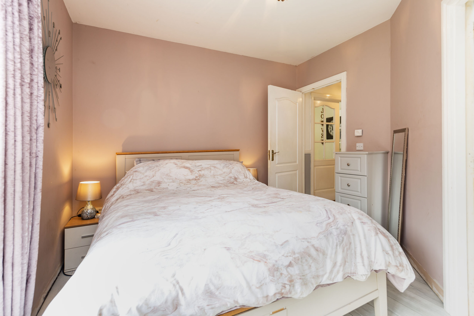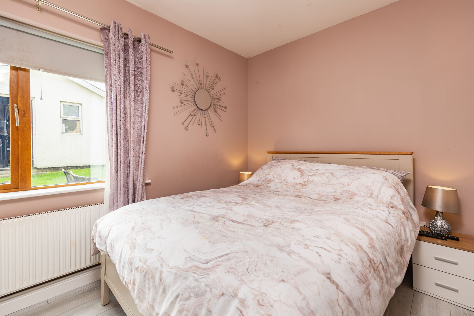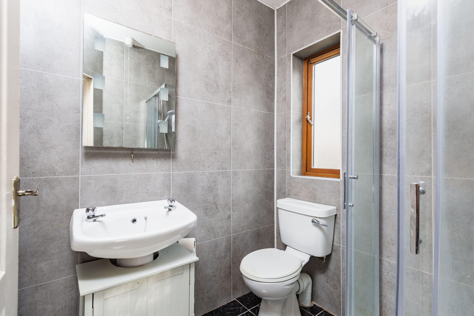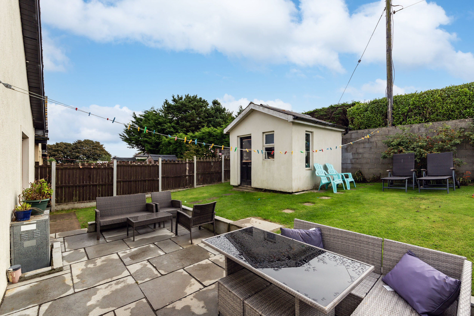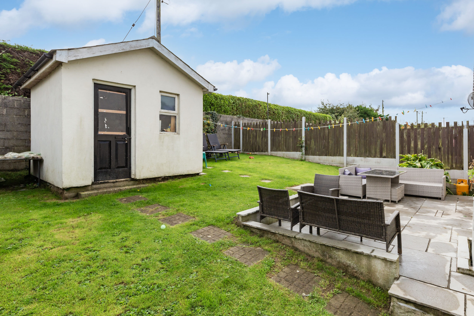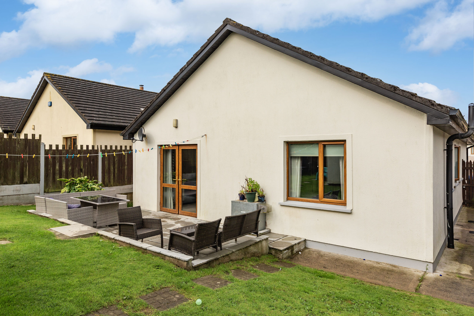Overview
- Updated On:
- April 23, 2024
Description
Property Summary:
Absolutely beautiful 3 bed detached bungalow residence, located in a very popular and highly sought after development on the outskirts of Wexford town centre. This superb property enjoys an excellent position in the development with beautiful garden to rear, offering seclusion and sunny aspect. The property itself is presented to the market in turn key condition, very tastefully decorated throughout with many added extras. Accommodation is bright and well laid out featuring kitchen /diner, spacious living room, 3 bedrooms, the master bedroom having an en-suite and family bathroom. Each room is tastefully decorated and presented in beautiful condition. Wexford town centre is within easy access with local bus stop close to the entrance of the development. All facilities are within very easy reach shops, schools, churches, supermarkets etc. The N25, N11/M11 are also very easily accessed making a commute to Dublin and beyond very achievable.
The sale of this property offers a wonderful opportunity to acquire a home in lovely condition in a highly sought after development. This property would suit a wide range of buyers given its ideal location, accommodation and garden to enjoy. Viewing is highly recommended.
Property Features:
- Enclosed back garden.
- Tastefully decorated.
- Beautiful, bright kitchen.
- Close to all amenities.
- Garden to rear.
Accommodation Comprises:
Entrance Hallway – (7.3m x 1.3m), Tiled floor, hot-press, access to attic.
Sitting Room – (4.7m x 3.5m), Laminate floor, feature fireplace with back boiler & stove.
Kitchen/Dining Room – (5.5m x 3.5m), Fully fitted eye & waist level units, Belfast sink, tiled floor, part tiled walls, plumbed for washing machine & dishwasher, double doors to rear garden.
Bedroom No. 1 – (3.3m x 2.7m), Laminate floor, double room.
Bedroom No. 2 – (3.0m x 2.8m), Laminate floor, double room.
Bedroom No. 3 – (4.2m x 3.2m), Laminate floor, double room.
En-suite – (2.5m x 1.6m), WC, WHB, shower, tiled floor, enviro cladding on walls.
Bathroom – (2.8m x 1.6m), WC, WHB, bath, fully tiled.
Outside: Utility shed (2.9m x 2.2m), garden to front & rear, side entrance, parking.
Services: Oil fired central heating & back boiler, mains water, mains sewerage.
BER: C3 Ber No: 100289982 Performance indicator: 202.12 kWh/m2/yr
Apply: Keane Auctioneers (053) 9123072
Viewing: Strictly by appointment with the sole selling agent.
Eircode: Y35 E6H3











































