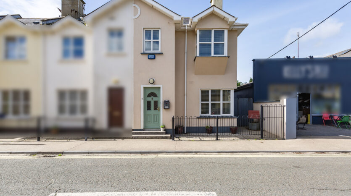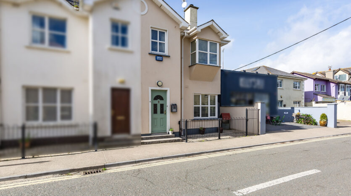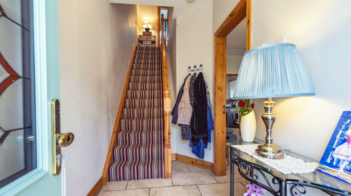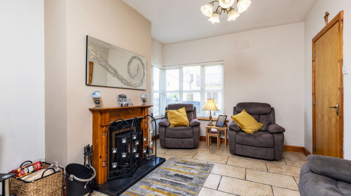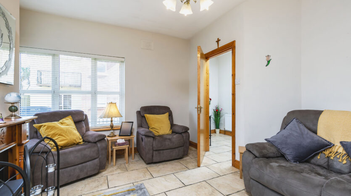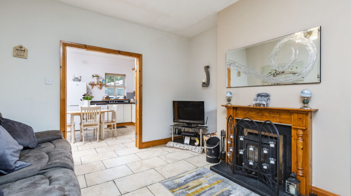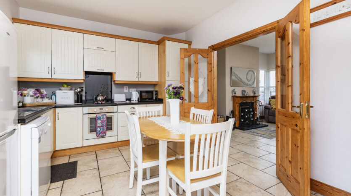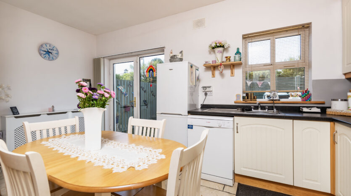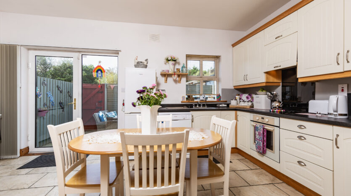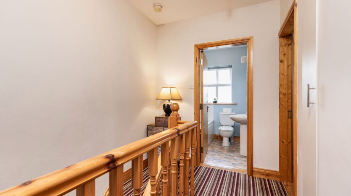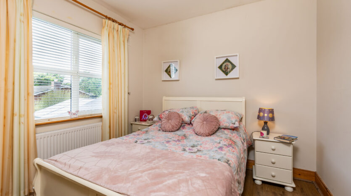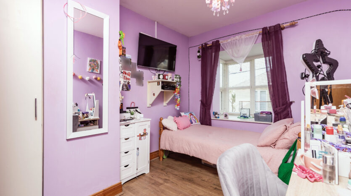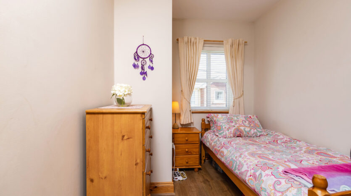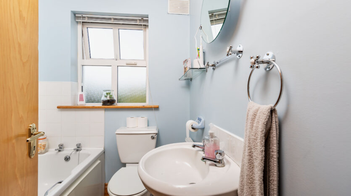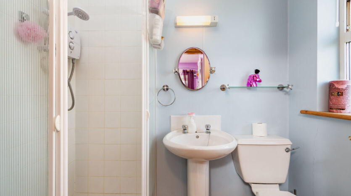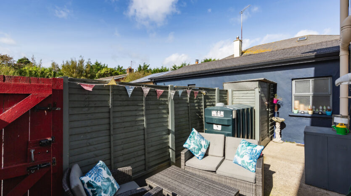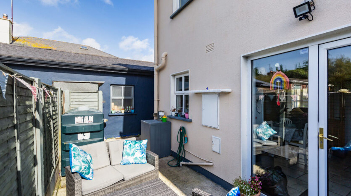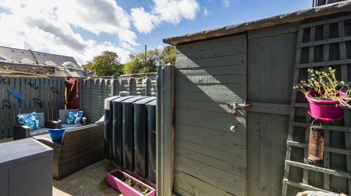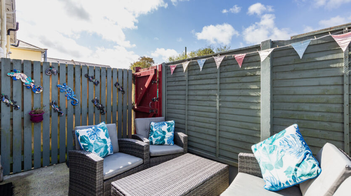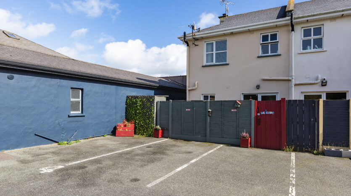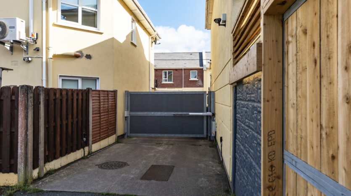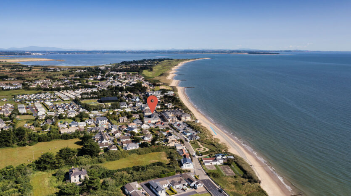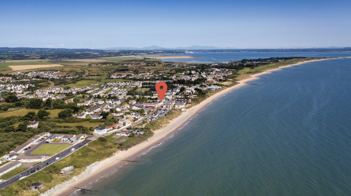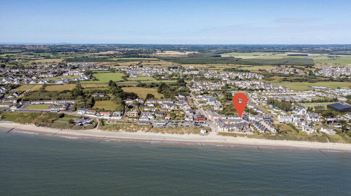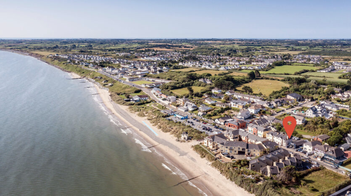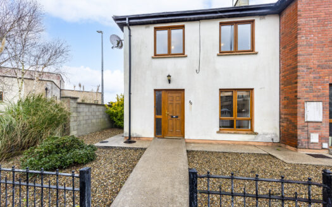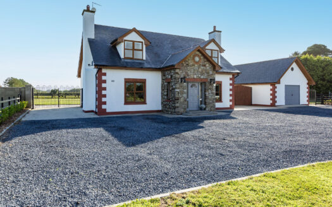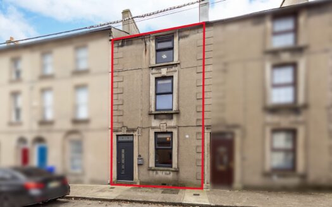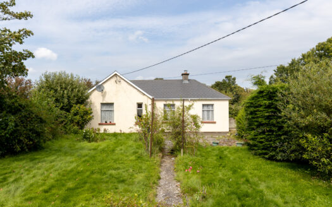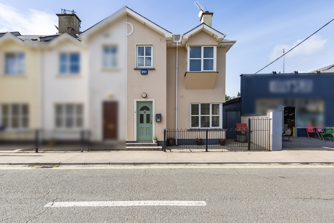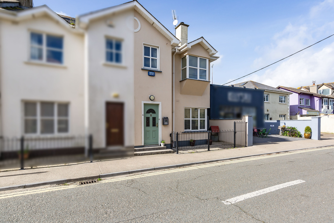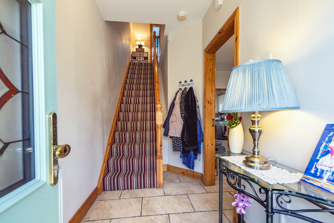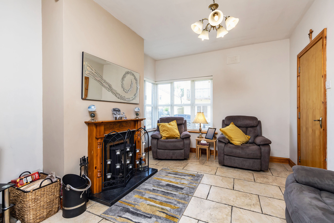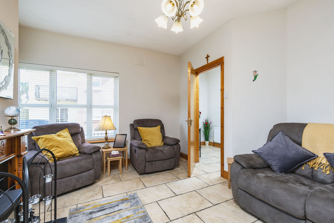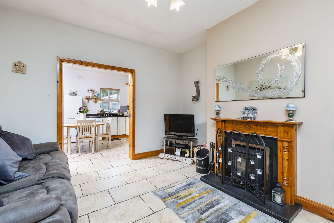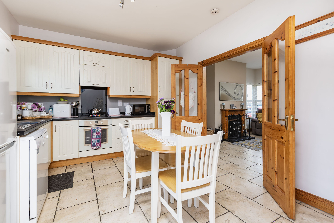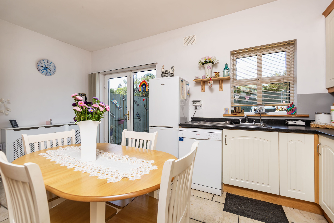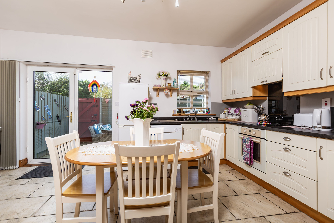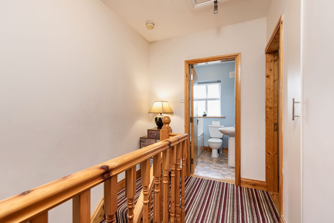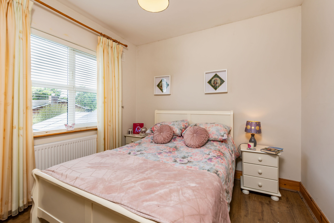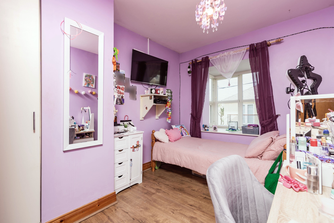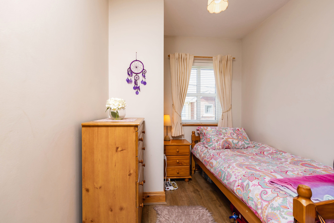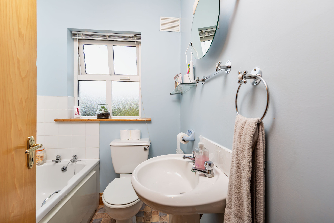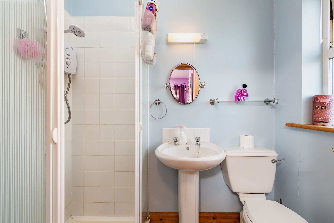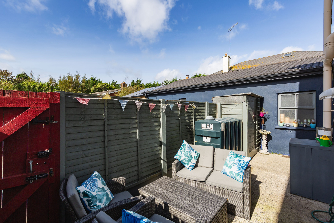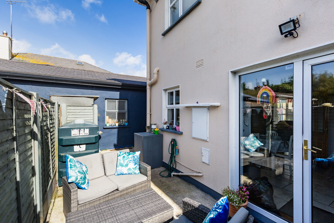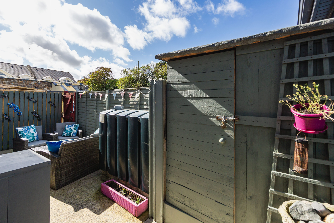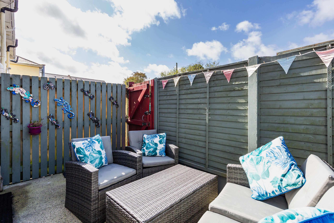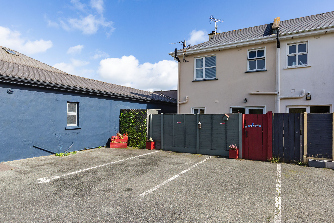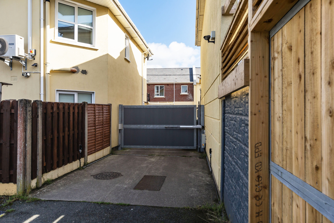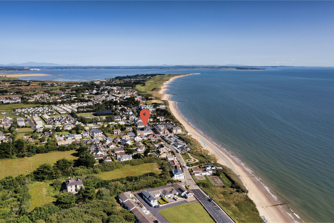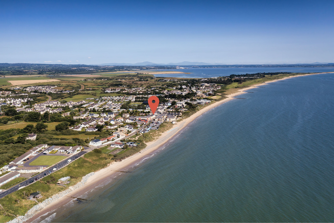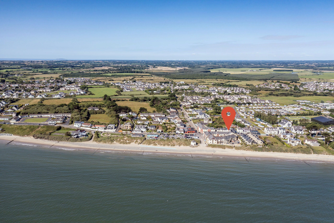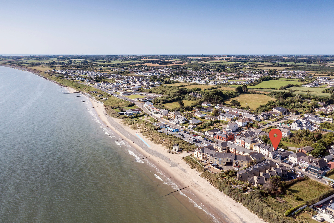Overview
- Updated On:
- February 22, 2024
Description
Property Summary:
Looking for a home where you are surrounded by top class eateries, a golf course, leisure facilities, bars, scenic walks, school, shops, train station, the Burrow, etc. – all while being able to literally dip your toe in the water at a Blue Flag beach within a few steps? Well we have the house for you! This is a fabulous opportunity to acquire an end of terrace home in the centre of Rosslare Strand, with a yard to the rear and private parking. With the excellent road network, making any journey throughout the entire country, Dublin City/Airport, Cork and beyond, easier than ever and with the upcoming improvement of the N/M11, the trip shall be even shorter! Rosslare Europort is just a few minutes drive, while all the benefits and amenities of a major town can be found less than 15 minutes away in Wexford town. The property itself enjoys a spacious, bright layout with a very pleasant atmosphere having been lovingly cared for by the current owners. On the ground level there is a living room, kitchen/diner & utility room and at first floor level it offers 3 bedrooms (master en-suite) & bathroom. The sale of this property offers a superb opportunity to acquire a top class residence in a highly sought after coastal location and would ideally suit as a permanent or holiday home given its excellent condition and location.
Property Features:
- Superb location.
- Adjacent to beach & all village amenities.
- Will make a beautiful home.
- Stylish interior.
- Rear entrance & private parking.
Accommodation Comprises:
Entrance Hallway – (2.4m x 1.6m), Tiled floor.
Sitting Room – (4.3m x 3.2m), Tiled floor, feature fireplace with stove, double doors kitchen/diner.
Kitchen/Dining Room – (4.8m x 3.1m), Tiled floor, fully fitted eye & waist level units, stainless steel sink unit, plumbed for dishwasher, double doors to back yard.
Utility Room – (1.7m x 1.1m), Tiled floor, shelving, plumbed for washing machine.
Upstairs
Landing – (2.8m x 1.9m), Storage on, access to attic.
Bathroom – (1.8m x 1.6m), WC, WHB, bath, part tiled walls.
Bedroom No. 1 – (3.1m x 2.8m), Laminate floor, double room, built in wardrobe.
Bedroom No. 2 – (3.8m x 2.6m), Laminate floor, double room, built in wardrobe.
En-Suite – (2.0m x 1.5m), WC, WHB, shower, part tiled walls.
Bedroom No.3 – (3.7m x 2.2m), Laminate floor, single room.
Outside: Yard to rear with patio area and garden shed, rear access to private parking via gated entrance.
Services: Oil fired central heating, mains water, mains sewerage.
BER: C2 Ber No: 102143138 Performance indicator: 196.36 kWh/m2/yr
Apply: Keane Auctioneers (053) 9123072
Viewing: Strictly by appointment with the sole selling agent.
Eircode: Y35 AX29

