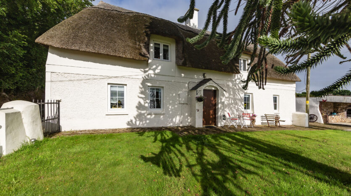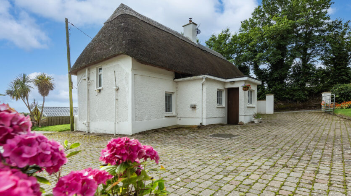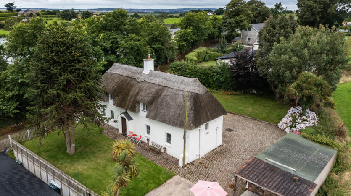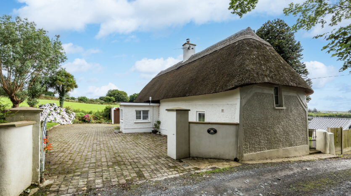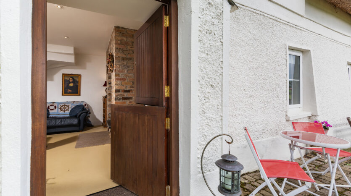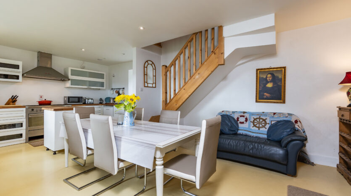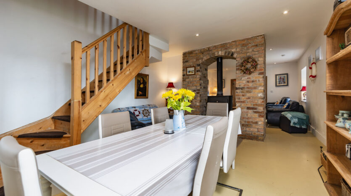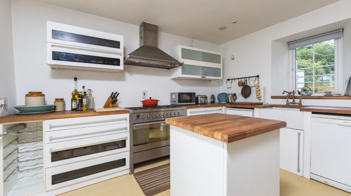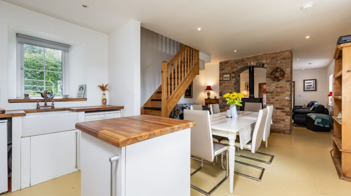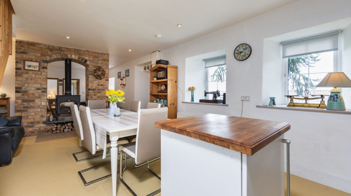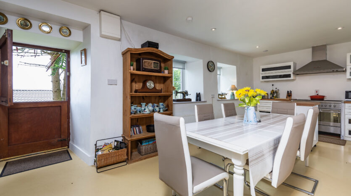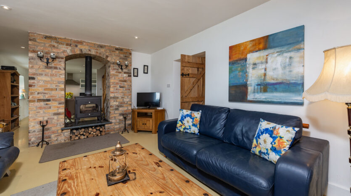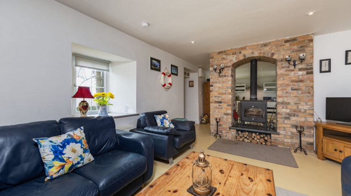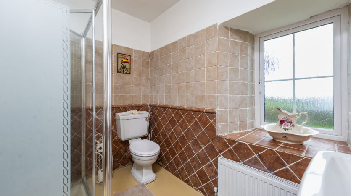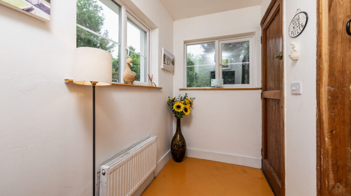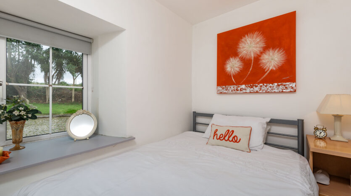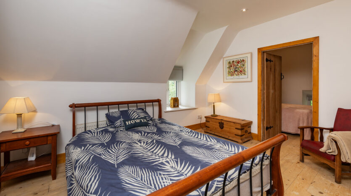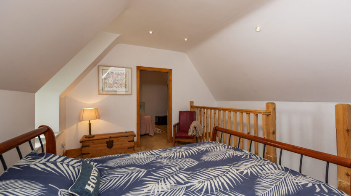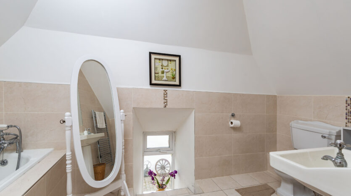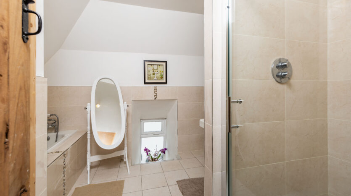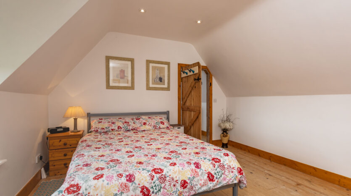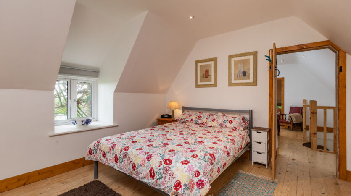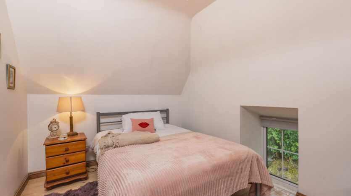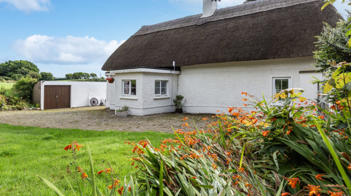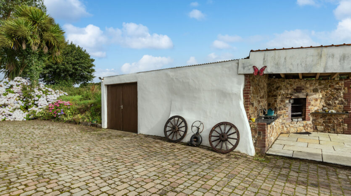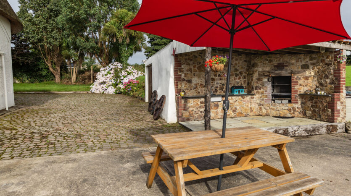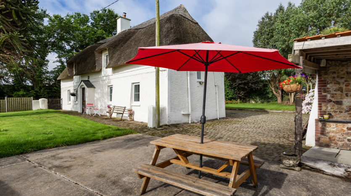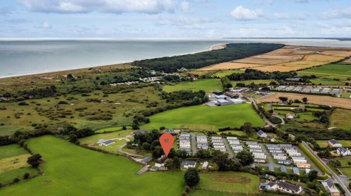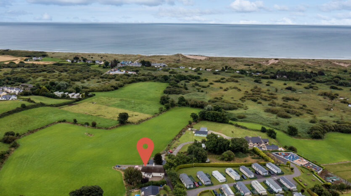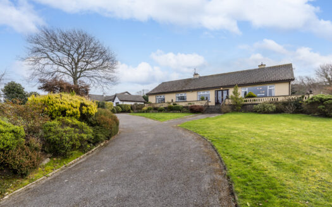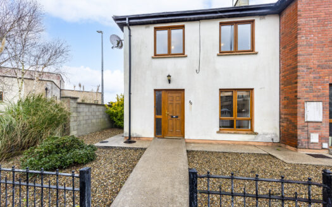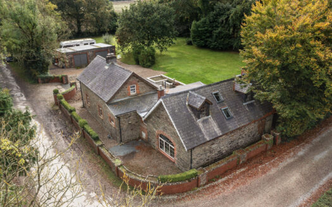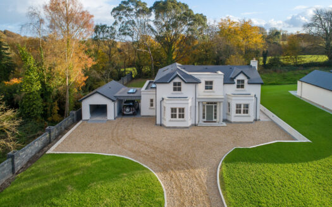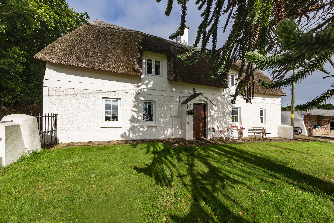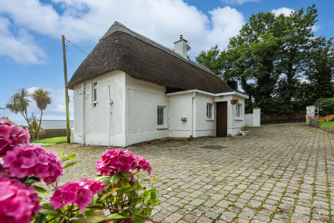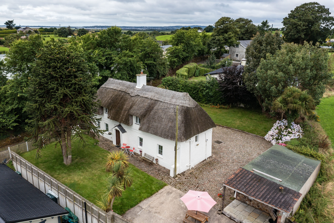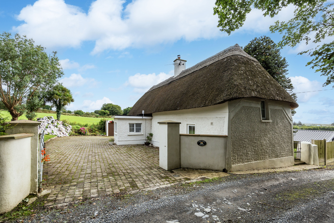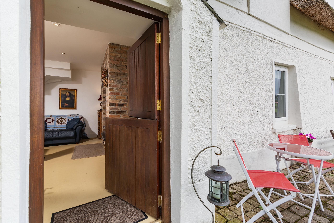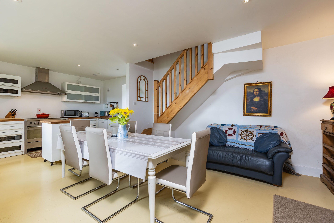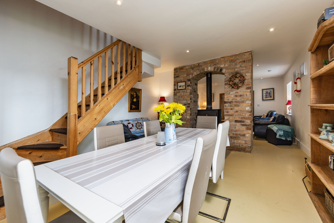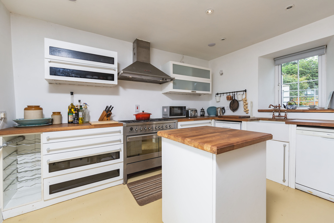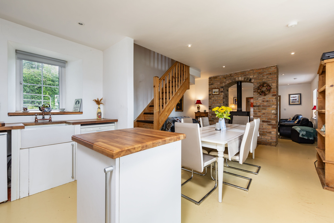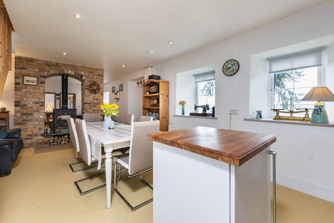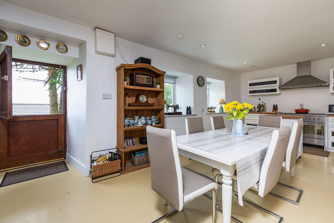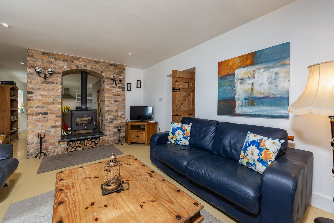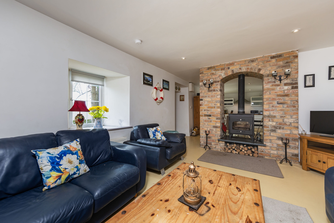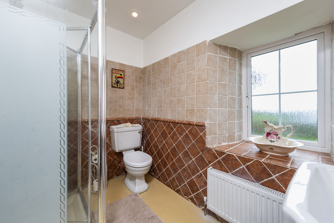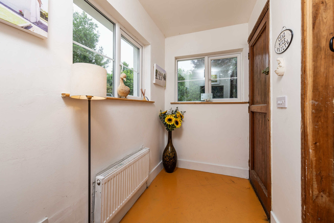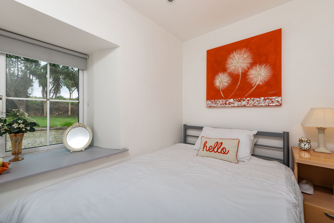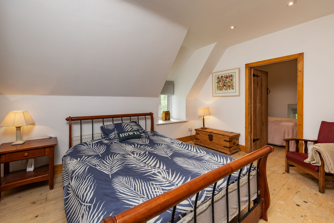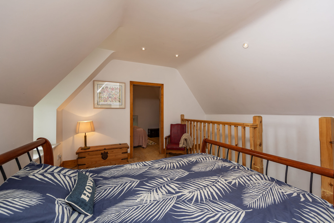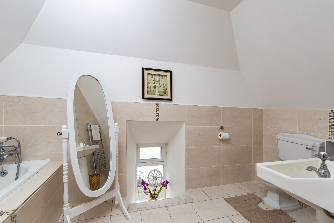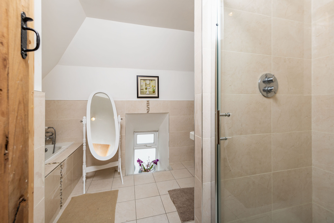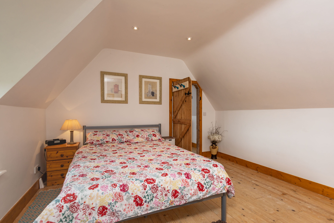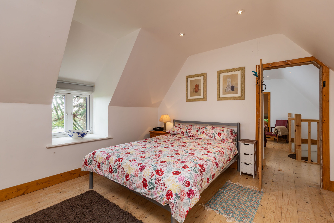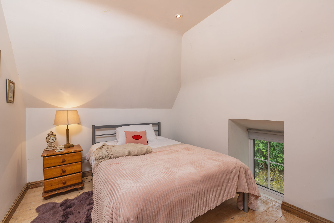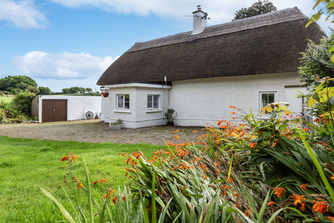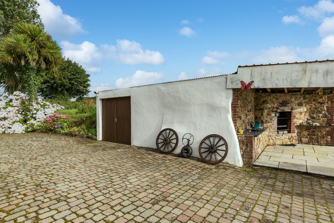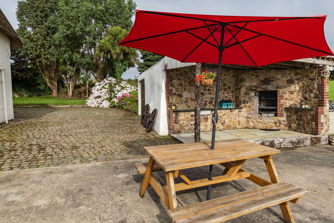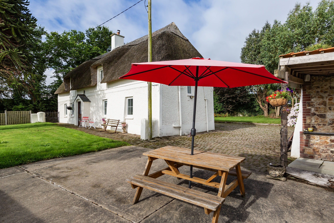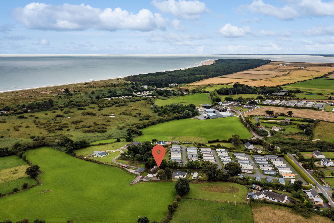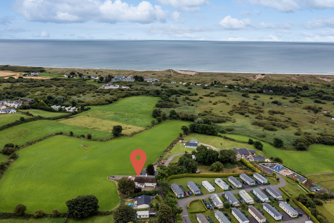Overview
- Updated On:
- August 29, 2023
Description
Property Summary:
This beautiful, picture perfect & quaint thatch cottage residence is presented to the market in top class condition, offering a captivating atmosphere & giving the very best of old & new. Oozing in character this home has been lovingly restored & decorated to a high standard with top class workmanship, materials & interior design employed throughout making this property very desirable with many added extras including bespoke oak doors, a stylish kitchen, superb flooring, to list but a few! Located in a prominent position in the heart of Curracloe which has become one of the most sought after destinations on the South East coastline. All amenities are within walking distance such as eateries, The Raven Forest, Curraloes blue flag beach, Ballinesker beach which is
renowned for the filming of ‘Saving Private Ryan’ ,licensed premises, church, hotel, shop (forthcoming golf resort), Ballinesker beach which is renowned for the filming of ‘Saving Private Ryan’ etc. Ferries at Rosslare Europort are 35 minutes, Wexford town 15 minutes approx. and Dublin/ Cork City & airport’s less than 2 hours. The property itself is a protected structure dating back to c.1805 and enjoys a welcoming entrance , sitting room, large kitchen/diner superb downstairs bedroom & shower room while upstairs offering 2 bedrooms & shower room (or would make a stunning master suite with dressing rooms and en-suite). There are compact lawns to front & side with yard/patio to rear with parking in addition to a detached garage. The sale of this residence offers a rare opportunity to acquire a unique property in the heart of a special part of Wexford.
Property Features:
- Superb location.
- Stunning condition
- Top class workmanship.
- Seaside living at its best.
Accommodation Comprises:
Entrance
Rear Hallway, (2.6m x 1.4m)
Boiler Room, (2.1m x 1.5m)
Living Room, (4.5mx 3.9m) – Feature dual fronted stove with brick surround, recessed lighting, opening to;
Kitchen/Diner, (6.5m x 4m) – Dual aspect, Units at eye & waist level, Belfast sink, recessed lighting, double fronted stove, door to outside.
Bedroom No. 1, (2.7m x 1.9m)
Shower Room, (2.6m x 1.9m) – WC, WHB, shower, fully tiled.
Upstairs
Bedroom No. 2, (4.2m x 3.8m) – Wood flooring.
Master Bedroom, (4.3m x 3.7m) – Access tp eaves.
En-Suite, (3.7m x 2.7m) – WC, WHB, bath, shower, tiled floor & part tiled walls, hot press off.
Bedroom No. 4, (3.7m x 2.6m) – Wood flooring.
Garage, (6.4m x 3.9m) – Electricity.
Outside: Beautiful gardens to front & rear, cobble lock driveway, feature natural stone BBQ/patio area, parking
Services: Oil fired central heating, mains water, private sewerage.
BER: Exempt.
Apply: Keane Auctioneers (053) 9123072
Viewing: Strictly by appointment with the sole selling agent.
Eircode: Y21 TX06

